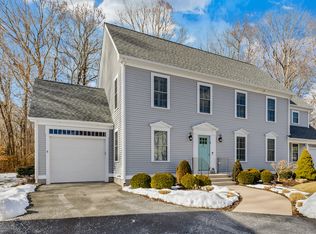Sold for $250,519
$250,519
931 Old Clinton Road #3, Westbrook, CT 06498
2beds
1,152sqft
Condominium, Half Duplex
Built in 2014
-- sqft lot
$363,100 Zestimate®
$217/sqft
$2,665 Estimated rent
Home value
$363,100
$341,000 - $389,000
$2,665/mo
Zestimate® history
Loading...
Owner options
Explore your selling options
What's special
This is also incentive housing and there are income and deed restrictions. Welcome to Redwood Common. This handcrafted quality cape style unit was custom built and is one of 20 units in the complex. Built as a three-bedroom unit, presently the first-floor bedroom option is being used as a family room. The lower level has 5-inch red oak hardwood floors throughout. Enter the front door into a spacious kitchen and dining area. In the kitchen you will find a center island, granite counter tops and stainless-steel appliances. There is a half bath, and the laundry is also conveniently located on the main level. The sliders in the dining area open to a private patio. Aloft you will find two ample bedrooms and a full bath. A one car attached garage and a full basement provide more than enough storage space. Building began in 2014 but this unit was not occupied until 2016. This like new unit is designated as an "affordable" unit and income restrictions and deed restrictions apply. Please ask your agent for details. This is also a short sale and has to go through bank approval process. Light fixture in kitchen, blind on slider and washer and dryer do not convey. Ask for information on Income limits. This is based on the 80% AMI for Westbrook. Income restrictions apply and buyer must meet income eligibility to qualify to purchase
Zillow last checked: 8 hours ago
Listing updated: September 21, 2023 at 09:35am
Listed by:
Gigi Giordano 203-671-2155,
Compass Connecticut, LLC 860-767-5390
Bought with:
Joe Votto
Compass Connecticut, LLC
Source: Smart MLS,MLS#: 170559028
Facts & features
Interior
Bedrooms & bathrooms
- Bedrooms: 2
- Bathrooms: 2
- Full bathrooms: 1
- 1/2 bathrooms: 1
Primary bedroom
- Features: Wall/Wall Carpet
- Level: Upper
- Area: 240 Square Feet
- Dimensions: 20 x 12
Bedroom
- Features: Wall/Wall Carpet
- Level: Upper
- Area: 168 Square Feet
- Dimensions: 14 x 12
Dining room
- Features: Dining Area, Hardwood Floor, Sliders
- Level: Main
Family room
- Features: Half Bath, Hardwood Floor
- Level: Main
Kitchen
- Features: Breakfast Bar, Granite Counters, Hardwood Floor
- Level: Main
- Area: 140 Square Feet
- Dimensions: 14 x 10
Heating
- WarmAir retired, Zoned, Propane
Cooling
- Central Air
Appliances
- Included: Oven/Range, Microwave, Refrigerator, Dishwasher, Washer, Dryer, Electric Water Heater
- Laundry: Main Level
Features
- Open Floorplan
- Windows: Thermopane Windows
- Basement: Full,Concrete
- Attic: Storage
- Has fireplace: No
- Common walls with other units/homes: End Unit
Interior area
- Total structure area: 1,152
- Total interior livable area: 1,152 sqft
- Finished area above ground: 1,152
- Finished area below ground: 0
Property
Parking
- Total spaces: 1
- Parking features: Attached, Garage Door Opener
- Attached garage spaces: 1
Features
- Stories: 2
- Patio & porch: Patio
Lot
- Features: Level
Details
- Parcel number: 2634074
- Zoning: Condo
- Special conditions: Potential Short Sale
Construction
Type & style
- Home type: Condo
- Property subtype: Condominium, Half Duplex
- Attached to another structure: Yes
Materials
- Vinyl Siding
Condition
- New construction: No
- Year built: 2014
Utilities & green energy
- Sewer: Shared Septic
- Water: Public
- Utilities for property: Cable Available
Green energy
- Energy efficient items: Windows
Community & neighborhood
Community
- Community features: Library, Medical Facilities, Private School(s), Near Public Transport, Shopping/Mall
Location
- Region: Westbrook
HOA & financial
HOA
- Has HOA: Yes
- HOA fee: $330 monthly
- Amenities included: Guest Parking, Management
- Services included: Maintenance Grounds, Trash, Snow Removal, Insurance
Price history
| Date | Event | Price |
|---|---|---|
| 9/21/2023 | Sold | $250,519$217/sqft |
Source: | ||
| 9/20/2023 | Pending sale | $250,519$217/sqft |
Source: | ||
| 5/5/2023 | Listed for sale | $250,519-12.1%$217/sqft |
Source: | ||
| 1/15/2020 | Listing removed | $285,000$247/sqft |
Source: Page Taft - Christie's IRE #170191633 Report a problem | ||
| 11/16/2019 | Price change | $285,000-1%$247/sqft |
Source: Page Taft - Christie's IRE #170191633 Report a problem | ||
Public tax history
| Year | Property taxes | Tax assessment |
|---|---|---|
| 2025 | $4,537 +3.7% | $201,639 |
| 2024 | $4,376 +1.8% | $201,639 |
| 2023 | $4,299 -12.1% | $201,639 -14.4% |
Find assessor info on the county website
Neighborhood: 06498
Nearby schools
GreatSchools rating
- 8/10Westbrook Middle SchoolGrades: 5-8Distance: 0.9 mi
- 7/10Westbrook High SchoolGrades: 9-12Distance: 0.9 mi
- 7/10Daisy Ingraham SchoolGrades: PK-4Distance: 1.2 mi
Schools provided by the listing agent
- Elementary: Daisy Ingraham
- High: Westbrook
Source: Smart MLS. This data may not be complete. We recommend contacting the local school district to confirm school assignments for this home.
Get pre-qualified for a loan
At Zillow Home Loans, we can pre-qualify you in as little as 5 minutes with no impact to your credit score.An equal housing lender. NMLS #10287.
Sell for more on Zillow
Get a Zillow Showcase℠ listing at no additional cost and you could sell for .
$363,100
2% more+$7,262
With Zillow Showcase(estimated)$370,362

