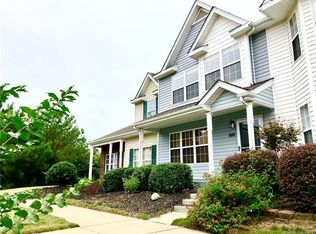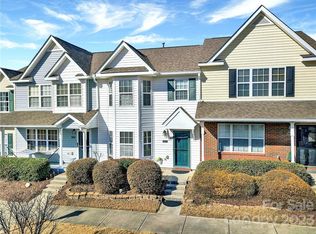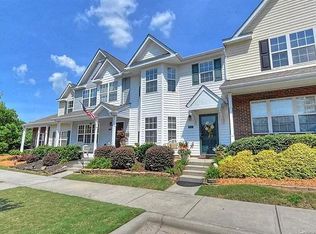Closed
$319,500
931 Par One Ct, Fort Mill, SC 29715
3beds
1,384sqft
Townhouse
Built in 2007
0.04 Acres Lot
$320,800 Zestimate®
$231/sqft
$2,012 Estimated rent
Home value
$320,800
$305,000 - $337,000
$2,012/mo
Zestimate® history
Loading...
Owner options
Explore your selling options
What's special
PEACEFUL,STUNNING VIEWS, UPDATED... Schedule your showings to see this beautiful, end unit townhome conveniently located just minutes from schools, Carowinds, Lake Wylie, shopping, etc.
Step into luxury as you enter this spacious, two level townhome. Beautiful new flooring throughout the first floor, fresh paint and gorgeous vaulted ceilings are amongst the first few features you will notice. The large living room with a corner fireplace will be perfect for family time. Continue into the newly renovated kitchen with a breakfast bar, large dining area, walk in pantry and updated appliances. Enjoy the SPECTACULAR view of the quarry right outside your window. Just off the kitchen, you will enjoy a deck perfect for entertaining or morning coffee.
The primary suite is on the main level and very spacious with a beautiful ensuite, two closets and laundry space for added convenience! Upstairs there are two large bedrooms and a well appointed full bath.
Zillow last checked: 8 hours ago
Listing updated: August 27, 2025 at 02:51pm
Listing Provided by:
Robin Jahn Robinjahn@kw.com,
Keller Williams Lake Norman
Bought with:
Brian Stockbridge
Costello Real Estate and Investments LLC
Source: Canopy MLS as distributed by MLS GRID,MLS#: 4281118
Facts & features
Interior
Bedrooms & bathrooms
- Bedrooms: 3
- Bathrooms: 3
- Full bathrooms: 2
- 1/2 bathrooms: 1
- Main level bedrooms: 1
Primary bedroom
- Level: Main
Heating
- Natural Gas
Cooling
- Electric
Appliances
- Included: Dishwasher, Disposal, Electric Cooktop, Electric Oven, Electric Range, Microwave, Refrigerator, Washer/Dryer
- Laundry: Lower Level
Features
- Breakfast Bar, Walk-In Closet(s), Walk-In Pantry
- Flooring: Carpet, Vinyl
- Windows: Window Treatments
- Basement: Other
- Attic: Pull Down Stairs
- Fireplace features: Gas, Living Room
Interior area
- Total structure area: 1,384
- Total interior livable area: 1,384 sqft
- Finished area above ground: 1,384
- Finished area below ground: 0
Property
Parking
- Total spaces: 2
- Parking features: Assigned
- Uncovered spaces: 2
- Details: 2 assigned parking spots per unit
Features
- Levels: Two
- Stories: 2
- Entry location: Main
- Patio & porch: Deck, Front Porch
- Exterior features: Lawn Maintenance, Storage
- Pool features: Community
- Has view: Yes
- View description: Water
- Has water view: Yes
- Water view: Water
- Waterfront features: Paddlesport Launch Site, Pond
Lot
- Size: 0.04 Acres
- Features: Corner Lot, End Unit, Pond(s), Views
Details
- Parcel number: 7250000271
- Zoning: Residential
- Special conditions: Standard
- Horse amenities: None
Construction
Type & style
- Home type: Townhouse
- Property subtype: Townhouse
Materials
- Vinyl
- Foundation: Slab
- Roof: Composition
Condition
- New construction: No
- Year built: 2007
Utilities & green energy
- Sewer: Public Sewer
- Water: City
- Utilities for property: Cable Available, Electricity Connected
Community & neighborhood
Security
- Security features: Smoke Detector(s)
Location
- Region: Fort Mill
- Subdivision: Cole Creek
HOA & financial
HOA
- Has HOA: Yes
- HOA fee: $210 monthly
- Association name: Red Rock Management Agency
- Association phone: 800-310-6652
Other
Other facts
- Listing terms: Cash,Conventional,FHA,VA Loan
- Road surface type: None, Paved
Price history
| Date | Event | Price |
|---|---|---|
| 8/25/2025 | Sold | $319,500+1.8%$231/sqft |
Source: | ||
| 7/24/2025 | Listed for sale | $314,000+62.7%$227/sqft |
Source: | ||
| 9/5/2019 | Sold | $193,000+4.3%$139/sqft |
Source: | ||
| 8/5/2019 | Pending sale | $185,000$134/sqft |
Source: Better Homes and Gardens Real Estate Paracle #3536434 | ||
| 8/3/2019 | Listed for sale | $185,000+34.1%$134/sqft |
Source: Better Homes and Gardens Real Estate Paracle #3536434 | ||
Public tax history
| Year | Property taxes | Tax assessment |
|---|---|---|
| 2025 | -- | $7,839 +15% |
| 2024 | $1,203 +3.2% | $6,817 |
| 2023 | $1,166 +0.9% | $6,817 |
Find assessor info on the county website
Neighborhood: 29715
Nearby schools
GreatSchools rating
- 8/10Springfield Elementary SchoolGrades: K-5Distance: 2.3 mi
- 8/10Springfield Middle SchoolGrades: 6-8Distance: 2.4 mi
- 9/10Nation Ford High SchoolGrades: 9-12Distance: 2.6 mi
Schools provided by the listing agent
- Elementary: Springfield
- Middle: Springfield
- High: Nation Ford
Source: Canopy MLS as distributed by MLS GRID. This data may not be complete. We recommend contacting the local school district to confirm school assignments for this home.
Get a cash offer in 3 minutes
Find out how much your home could sell for in as little as 3 minutes with a no-obligation cash offer.
Estimated market value
$320,800
Get a cash offer in 3 minutes
Find out how much your home could sell for in as little as 3 minutes with a no-obligation cash offer.
Estimated market value
$320,800


