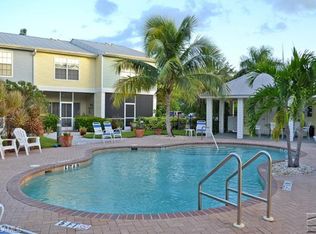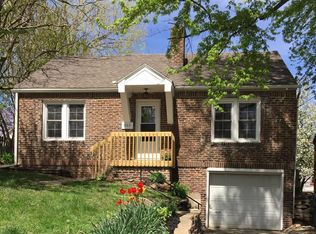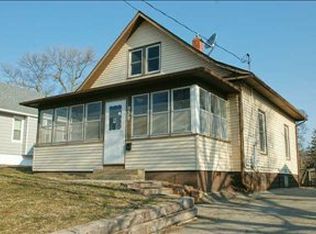Sold for $150,000 on 08/29/25
$150,000
931 Pleasant View Dr, Des Moines, IA 50315
3beds
1,178sqft
Single Family Residence
Built in 1905
6,185.52 Square Feet Lot
$150,600 Zestimate®
$127/sqft
$1,793 Estimated rent
Home value
$150,600
$143,000 - $158,000
$1,793/mo
Zestimate® history
Loading...
Owner options
Explore your selling options
What's special
Welcome Home!! This home has so much to offer!! A Four-Season front porch invites you to just sit and stay!! Yet the bright, natural light, streaming into the large front room, entices you to c’mon in!! This fabulous room provides space for all to gather and flows effortlessly into the formal dining room, both of which boast tall windows and high ceilings! The adjoining, spacious kitchen provides ample room for cooking and entertaining … for small and large gatherings alike! OH – and there’s a ½ Bath, laundry and a convenient “drop zone” just off the kitchen. The back porch door leads out to a covered patio which you’re sure to enjoy nearly year-round!! To complete the main level, there is a Bonus Room which could be another gathering space, play room or could be used as a main-level bedroom! Upstairs, you’ll find 2 very large bedrooms, with equally large closets, and a full bath. The surprise is in the lower level …. The foundation has been updated as has the concrete floor! The basement is spacious and awaits your creative touch. Ready to look outside? Enjoy the covered patio in your fully-fenced back yard. There is a one car garage – with alley access – and parking for an additional 3-4 vehicles in the driveway! There is so much here with newer windows, electric, foundation and basement floor … it just needs a little more Love! Move in and make it yours!!
Zillow last checked: 8 hours ago
Listing updated: September 02, 2025 at 10:34am
Listed by:
Jennifer Radnich (651)295-7963,
Keller Williams Realty GDM
Bought with:
Campos, Edith
RE/MAX Revolution
Source: DMMLS,MLS#: 721795 Originating MLS: Des Moines Area Association of REALTORS
Originating MLS: Des Moines Area Association of REALTORS
Facts & features
Interior
Bedrooms & bathrooms
- Bedrooms: 3
- Bathrooms: 2
- Full bathrooms: 1
- 1/2 bathrooms: 1
- Main level bedrooms: 1
Heating
- Forced Air, Gas, Natural Gas
Cooling
- Central Air
Appliances
- Included: Dryer, Dishwasher, Microwave, Refrigerator, Stove, Washer
- Laundry: Main Level
Features
- Separate/Formal Dining Room
- Basement: Unfinished
Interior area
- Total structure area: 1,178
- Total interior livable area: 1,178 sqft
Property
Parking
- Total spaces: 1
- Parking features: Detached, Garage, One Car Garage
- Garage spaces: 1
Features
- Levels: One and One Half
- Stories: 1
- Patio & porch: Covered, Patio
- Exterior features: Fully Fenced, Patio
- Fencing: Chain Link,Full
Lot
- Size: 6,185 sqft
- Dimensions: 50 x 124
- Features: Rectangular Lot
Details
- Parcel number: 01005445000000
- Zoning: Res
Construction
Type & style
- Home type: SingleFamily
- Architectural style: One and One Half Story
- Property subtype: Single Family Residence
Materials
- Metal Siding
- Foundation: Block
- Roof: Asphalt,Shingle
Condition
- Year built: 1905
Utilities & green energy
- Sewer: Public Sewer
- Water: Public
Community & neighborhood
Location
- Region: Des Moines
Other
Other facts
- Listing terms: Cash,Conventional
- Road surface type: Concrete
Price history
| Date | Event | Price |
|---|---|---|
| 8/29/2025 | Sold | $150,000-6.3%$127/sqft |
Source: | ||
| 8/18/2025 | Pending sale | $160,000$136/sqft |
Source: | ||
| 8/1/2025 | Listed for sale | $160,000$136/sqft |
Source: | ||
| 7/18/2025 | Pending sale | $160,000$136/sqft |
Source: | ||
| 7/9/2025 | Listed for sale | $160,000$136/sqft |
Source: | ||
Public tax history
| Year | Property taxes | Tax assessment |
|---|---|---|
| 2024 | $2,700 -10.5% | $163,400 |
| 2023 | $3,018 +0.9% | $163,400 +16.5% |
| 2022 | $2,992 +8.8% | $140,300 |
Find assessor info on the county website
Neighborhood: Gray's Lake
Nearby schools
GreatSchools rating
- 2/10Park Ave Elementary SchoolGrades: K-5Distance: 0.1 mi
- 3/10Brody Middle SchoolGrades: 6-8Distance: 1.3 mi
- 1/10Lincoln High SchoolGrades: 9-12Distance: 0.3 mi
Schools provided by the listing agent
- District: Des Moines Independent
Source: DMMLS. This data may not be complete. We recommend contacting the local school district to confirm school assignments for this home.

Get pre-qualified for a loan
At Zillow Home Loans, we can pre-qualify you in as little as 5 minutes with no impact to your credit score.An equal housing lender. NMLS #10287.


