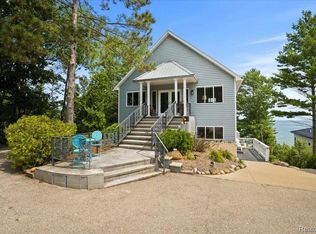Custom home with Outstanding view! Wake up to amazing sunrises in this 3 bed. 2.5 bath Lake Huron home. Entering this home you will walk into a large foyer which opens up to a great room featuring a living area, dining area and custom kitchen with quartz countertops, walk in pantry and plenty of cupboards. Doors open to the spacious upper deck . Split floor plan has 2 bedrooms, one with a view of the lake and full bath at one end of the house and at the opposite end is the master bedroom with its own doors to the deck, plus an en-suite with a walk in shower. Laundry room is on this floor. Lower level features a 2nd great room, which is great for entertaining and includes an entertainment center, area for a 4th bedroom , a half bath and the utility room. Access to the lower deck is off the great room. Outside you will find a shower with hot and cold water, beautiful landscaping, a she shed with it's own secret garden, shed for storage, custom carved owl and bear, and a beach you can walk for miles. Cable and Internet available. Call today for your private showing.
This property is off market, which means it's not currently listed for sale or rent on Zillow. This may be different from what's available on other websites or public sources.
