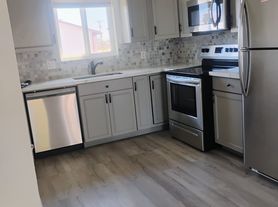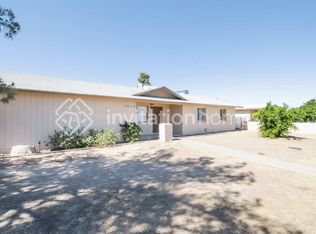Welcome to 931 S Toltec in Mesa! A stunningly remodeled home that blends elegance, comfort, and style. Step inside to soaring natural light and a thoughtfully designed floorplan that maximizes both space and flow. The chef's kitchen features sleek quartz countertops, designer cabinetry, stainless steel appliances, and a spacious dining area that flows seamlessly into the open living spaces. Every detail has been elevated with luxury plank flooring, modern fixtures, and chic finishes throughout. Retreat to the backyard oasis, complete with a covered patio, sparkling diving pool, and lush mature landscaping, ideal for both relaxation and entertaining. Perfectly situated on a quiet street near Southern & Gilbert, this home offers upscale living with everyday convenience in the heart of Mesa.
House for rent
$3,000/mo
931 S Toltec, Mesa, AZ 85204
4beds
1,656sqft
Price may not include required fees and charges.
Singlefamily
Available now
No pets
Central air, ceiling fan
Dryer included laundry
2 Parking spaces parking
Electric
What's special
Sparkling diving poolCovered patioModern fixturesOpen living spacesLush mature landscapingChic finishesSoaring natural light
- 17 days
- on Zillow |
- -- |
- -- |
Travel times
Renting now? Get $1,000 closer to owning
Unlock a $400 renter bonus, plus up to a $600 savings match when you open a Foyer+ account.
Offers by Foyer; terms for both apply. Details on landing page.
Facts & features
Interior
Bedrooms & bathrooms
- Bedrooms: 4
- Bathrooms: 3
- Full bathrooms: 3
Heating
- Electric
Cooling
- Central Air, Ceiling Fan
Appliances
- Included: Dryer, Washer
- Laundry: Dryer Included, In Unit, Inside, Washer Included
Features
- Breakfast Bar, Ceiling Fan(s), Double Vanity, Eat-in Kitchen, Full Bth Master Bdrm, Granite Counters, High Speed Internet, Kitchen Island, Pantry
- Flooring: Laminate
Interior area
- Total interior livable area: 1,656 sqft
Property
Parking
- Total spaces: 2
- Parking features: Covered
- Details: Contact manager
Features
- Stories: 1
- Exterior features: Contact manager
- Has private pool: Yes
Details
- Parcel number: 13906143
Construction
Type & style
- Home type: SingleFamily
- Architectural style: Contemporary
- Property subtype: SingleFamily
Materials
- Roof: Composition
Condition
- Year built: 1974
Community & HOA
HOA
- Amenities included: Pool
Location
- Region: Mesa
Financial & listing details
- Lease term: Contact For Details
Price history
| Date | Event | Price |
|---|---|---|
| 9/17/2025 | Listed for rent | $3,000$2/sqft |
Source: ARMLS #6920856 | ||
| 7/14/2011 | Sold | $87,100+12.1%$53/sqft |
Source: | ||
| 5/18/2011 | Listed for sale | $77,715-22.2%$47/sqft |
Source: RE/MAX Diamond #4586674 | ||
| 3/17/2011 | Sold | $99,912-59.6%$60/sqft |
Source: Public Record | ||
| 6/14/2006 | Sold | $247,200+105.2%$149/sqft |
Source: | ||

