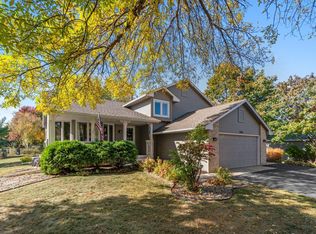Closed
$520,000
931 Saddlebrook Trl, Chanhassen, MN 55317
4beds
1,725sqft
Single Family Residence
Built in 1988
0.41 Acres Lot
$524,300 Zestimate®
$301/sqft
$2,639 Estimated rent
Home value
$524,300
$498,000 - $551,000
$2,639/mo
Zestimate® history
Loading...
Owner options
Explore your selling options
What's special
This home is located in the Saddlebrook neighborhood. It features an open floor plan upstairs with a vaulted ceiling and lots of natural light on both levels. The kitchen has hickory cabinets with roll out shelving and stone countertops. The home features 2 fireplaces one on each level for cozy winter nights and the oak wood floors were recently refinished for the next owner to enjoy. Outside you will see the beautiful paver driveway, a 3 car heated garage and patio area in the front of the home. In the back there is a large two level deck, a blue stone patio, 12x16 shed with a loft, garden area, perennial gardens, mature trees, raspberry patch and 2 apple trees. You are walking distance to downtown Chanhassen, parks, Lake Ann and walking trails.
Zillow last checked: 8 hours ago
Listing updated: June 20, 2025 at 11:08am
Listed by:
Amanda Sampayo 612-757-8399,
Edina Realty, Inc.,
Rachel VanDenBoom 612-599-6347
Bought with:
Michael R Pickett
Wits Realty
Source: NorthstarMLS as distributed by MLS GRID,MLS#: 6708595
Facts & features
Interior
Bedrooms & bathrooms
- Bedrooms: 4
- Bathrooms: 2
- Full bathrooms: 1
- 3/4 bathrooms: 1
Bedroom 1
- Level: Upper
- Area: 108 Square Feet
- Dimensions: 12x9
Bedroom 2
- Level: Upper
- Area: 154 Square Feet
- Dimensions: 14x11
Bedroom 3
- Level: Lower
- Area: 135 Square Feet
- Dimensions: 13.5x10
Bedroom 4
- Level: Lower
- Area: 130 Square Feet
- Dimensions: 13x10
Bathroom
- Level: Upper
Bathroom
- Level: Lower
Family room
- Level: Lower
- Area: 345 Square Feet
- Dimensions: 15x23
Foyer
- Level: Main
- Area: 70 Square Feet
- Dimensions: 10x7
Kitchen
- Level: Upper
- Area: 200.2 Square Feet
- Dimensions: 18.2x11
Living room
- Level: Upper
- Area: 168.72 Square Feet
- Dimensions: 14.8x11.4
Heating
- Forced Air
Cooling
- Central Air
Appliances
- Included: Dishwasher, Dryer, Microwave, Range, Refrigerator, Washer, Water Softener Owned
Features
- Basement: Finished,Full,Sump Pump
- Number of fireplaces: 2
- Fireplace features: Family Room, Living Room
Interior area
- Total structure area: 1,725
- Total interior livable area: 1,725 sqft
- Finished area above ground: 850
- Finished area below ground: 875
Property
Parking
- Total spaces: 3
- Parking features: Attached, Concrete, Heated Garage, Insulated Garage
- Attached garage spaces: 3
Accessibility
- Accessibility features: None
Features
- Levels: Multi/Split
- Patio & porch: Deck
Lot
- Size: 0.41 Acres
- Features: Irregular Lot, Many Trees
Details
- Additional structures: Storage Shed
- Foundation area: 875
- Parcel number: 257551020
- Zoning description: Residential-Single Family
Construction
Type & style
- Home type: SingleFamily
- Property subtype: Single Family Residence
Materials
- Fiber Cement
- Roof: Age Over 8 Years
Condition
- Age of Property: 37
- New construction: No
- Year built: 1988
Utilities & green energy
- Gas: Natural Gas
- Sewer: City Sewer/Connected
- Water: City Water/Connected
Community & neighborhood
Location
- Region: Chanhassen
- Subdivision: Saddlebrook
HOA & financial
HOA
- Has HOA: No
Price history
| Date | Event | Price |
|---|---|---|
| 6/20/2025 | Sold | $520,000-1%$301/sqft |
Source: | ||
| 5/19/2025 | Pending sale | $525,000$304/sqft |
Source: | ||
| 4/25/2025 | Listed for sale | $525,000$304/sqft |
Source: | ||
Public tax history
| Year | Property taxes | Tax assessment |
|---|---|---|
| 2024 | $4,276 +1.8% | $419,800 +1.2% |
| 2023 | $4,202 +3% | $415,000 +0.8% |
| 2022 | $4,080 +3.1% | $411,700 +16.5% |
Find assessor info on the county website
Neighborhood: 55317
Nearby schools
GreatSchools rating
- 8/10Chanhassen Elementary SchoolGrades: K-5Distance: 0.5 mi
- 8/10Pioneer Ridge Middle SchoolGrades: 6-8Distance: 3.6 mi
- 9/10Chanhassen High SchoolGrades: 9-12Distance: 2.3 mi
Get a cash offer in 3 minutes
Find out how much your home could sell for in as little as 3 minutes with a no-obligation cash offer.
Estimated market value
$524,300
Get a cash offer in 3 minutes
Find out how much your home could sell for in as little as 3 minutes with a no-obligation cash offer.
Estimated market value
$524,300
