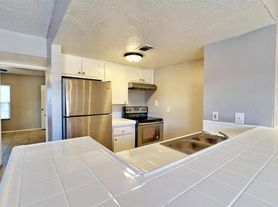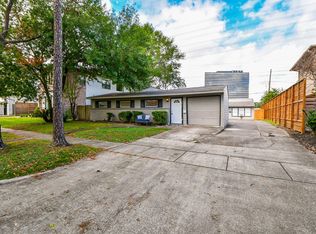Charming Woodland Heights home patiently awaits its next tenants to surround with love. Whether you're looking for a quick commute downtown, want to be able to walk or bike to coffee shops and restaurants, be close to parks and jogging trails on White Oak Bayou, or you simply love the charm of original Heights craftsman homes you will find what you're searching for here. The kitchen and bathroom have been tastefully updated. A few of the many features include gleaming hardwoods, recessed lighting, updated ceiling fans, faux-wood blinds, several new interior doors, incredible natural light, a fully fenced backyard, wooden deck, quintessential front porch. There are two entrances from the front porch one into the living room and a private entrance into one of the two bedrooms. The washer and dryer are located in the 2-car garage! Per landlord: minimum 2-year lease term. Strict pet requirements.
Copyright notice - Data provided by HAR.com 2022 - All information provided should be independently verified.
House for rent
$2,850/mo
931 Teetshorn St, Houston, TX 77009
2beds
1,160sqft
Price may not include required fees and charges.
Singlefamily
Available now
Electric, ceiling fan
Electric dryer hookup laundry
2 Parking spaces parking
Natural gas
What's special
Updated ceiling fansRecessed lightingFaux-wood blindsIncredible natural lightGleaming hardwoodsFully fenced backyardWooden deck
- 80 days |
- -- |
- -- |
Travel times
Looking to buy when your lease ends?
Consider a first-time homebuyer savings account designed to grow your down payment with up to a 6% match & a competitive APY.
Facts & features
Interior
Bedrooms & bathrooms
- Bedrooms: 2
- Bathrooms: 1
- Full bathrooms: 1
Rooms
- Room types: Breakfast Nook
Heating
- Natural Gas
Cooling
- Electric, Ceiling Fan
Appliances
- Included: Dryer, Oven, Range, Refrigerator, Washer
- Laundry: Electric Dryer Hookup, Gas Dryer Hookup, In Unit, Washer Hookup
Features
- All Bedrooms Down, Ceiling Fan(s), Primary Bed - 1st Floor
- Flooring: Tile, Wood
Interior area
- Total interior livable area: 1,160 sqft
Property
Parking
- Total spaces: 2
- Parking features: Driveway, Covered
- Details: Contact manager
Features
- Stories: 1
- Exterior features: 0 Up To 1/4 Acre, 1 Living Area, Additional Parking, All Bedrooms Down, Back Yard, Detached, Driveway, Electric Dryer Hookup, Flooring: Wood, Formal Dining, Gas Dryer Hookup, Heating: Gas, Kitchen/Dining Combo, Living Area - 1st Floor, Lot Features: Back Yard, Subdivided, 0 Up To 1/4 Acre, Patio/Deck, Primary Bed - 1st Floor, Subdivided, Utility Room in Garage, Washer Hookup, Window Coverings
Details
- Parcel number: 0562870000019
Construction
Type & style
- Home type: SingleFamily
- Property subtype: SingleFamily
Condition
- Year built: 1935
Community & HOA
Location
- Region: Houston
Financial & listing details
- Lease term: Long Term
Price history
| Date | Event | Price |
|---|---|---|
| 9/3/2025 | Listed for rent | $2,850+9.6%$2/sqft |
Source: | ||
| 8/29/2023 | Listing removed | -- |
Source: | ||
| 8/5/2023 | Listed for rent | $2,600$2/sqft |
Source: | ||

