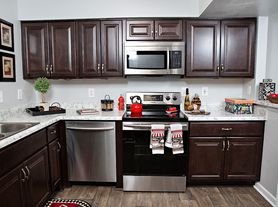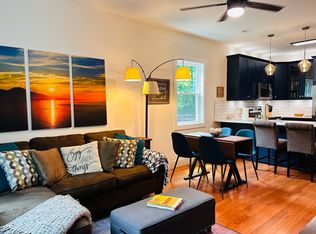Introducing a charming 3 bedroom, 2.5 bathroom house located in East Asheville close to the VA Hospital, Blue Ridge Parkway and I-240. This home boasts a modern kitchen equipped with stainless steel appliances, granite countertops, and a large breakfast bar. The open floorplan and hardwood floors create a welcoming atmosphere throughout the house. Relax in the spacious primary bedroom with ensuite bathroom. Enjoy the comfort of central heat/AC and ceiling fans in every room.
Step outside to the covered front porch or deck, perfect for entertaining or simply enjoying the fresh air. The fenced yard and attached garage provide added convenience and security. Pets are considered in this lovely home.
Don't miss out on the opportunity to make this house your new home sweet home!
Only Black Bear Rentals, Inc. has the authority to rent this property. We do not accept applications from any other source but our own website.
To View:
Please respond to this ad with your contact details and we will send you a video tour and more details.
In-person viewing of this property is recommended before signing a lease
Fees:
$2800 Per Month / $2800 Security Deposit / $40.00 Application Fee (includes background and credit check)
Refundable Pet Deposit of $500.00 for the first pet and $300 for each additional pet
Unfurnished
No Smoking
House for rent
$2,800/mo
931 Tunnel Rd, Asheville, NC 28805
3beds
1,748sqft
Price may not include required fees and charges.
Single family residence
Available Thu Jan 1 2026
Cats, dogs OK
Ceiling fan
In unit laundry
Attached garage parking
-- Heating
What's special
Fenced yardCovered front porchHardwood floorsLarge breakfast barOpen floorplanGranite countertopsAttached garage
- 6 days |
- -- |
- -- |
Travel times
Looking to buy when your lease ends?
Consider a first-time homebuyer savings account designed to grow your down payment with up to a 6% match & a competitive APY.
Facts & features
Interior
Bedrooms & bathrooms
- Bedrooms: 3
- Bathrooms: 3
- Full bathrooms: 2
- 1/2 bathrooms: 1
Cooling
- Ceiling Fan
Appliances
- Included: Dishwasher, Dryer, Microwave, Range/Oven, Refrigerator, Washer
- Laundry: In Unit, Shared
Features
- Ceiling Fan(s), Double Vanity, Walk-In Closet(s)
- Flooring: Hardwood
- Windows: Window Coverings
Interior area
- Total interior livable area: 1,748 sqft
Property
Parking
- Parking features: Attached
- Has attached garage: Yes
- Details: Contact manager
Features
- Patio & porch: Deck, Porch
- Exterior features: Breakfast Bar, Central Heat/AC, Custom Built, Granite Countertops, High Ceilings, Modern Arts and Crafts Style Home, OpenPlan Kitchen/LR/DR, Pets Considered, Primary Bedroom with Ensuite, Stainless Steel Appliances
- Fencing: Fenced Yard
Details
- Parcel number: 965897324800000
Construction
Type & style
- Home type: SingleFamily
- Property subtype: Single Family Residence
Community & HOA
Location
- Region: Asheville
Financial & listing details
- Lease term: Contact For Details
Price history
| Date | Event | Price |
|---|---|---|
| 11/7/2025 | Listed for rent | $2,800$2/sqft |
Source: Zillow Rentals | ||
| 11/6/2024 | Listing removed | $2,800$2/sqft |
Source: Zillow Rentals | ||
| 10/29/2024 | Listed for rent | $2,800$2/sqft |
Source: Zillow Rentals | ||
| 5/24/2024 | Listing removed | -- |
Source: Zillow Rentals | ||
| 5/22/2024 | Listed for rent | $2,800$2/sqft |
Source: Zillow Rentals | ||

