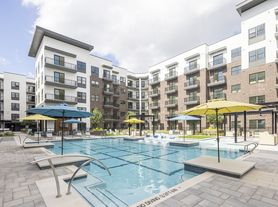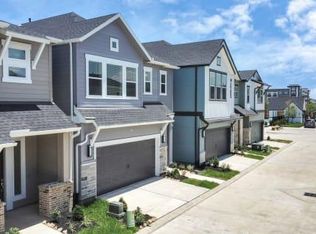PRIME HEIGHTS LOCATION WITH RARE LAYOUT IN GATED COMMUNITY. FEATURING 4 BEDROOMS, 3.5 BATHS & A 3RD FLOOR GAME ROOM, this home combines style, comfort, convenience and lots of space. The 4th bedroom also works perfectly as a home office. Discover this beautifully maintained David Weekley home offering 1st-floor living in the heart of Shady Acres, just minutes to downtown. The open-concept living area features rich wood floors, abundant natural light & a gas fireplace for cozy evenings. The kitchen boasts Quartz countertops, SS appliances, a pot filler, under-cabinet lighting, pendant lights over the breakfast bar, large pantry and even a dedicated water connection for your espresso machine. Retreat to the primary suite with a 2-way fireplace and a spa-like bath showcasing a garden tub, separate shower, long granite vanity and a massive walk-in closet. Relax on your private patio with morning coffee or enjoy the nearby walkable neighborhood filled with local restaurants and shops.
Copyright notice - Data provided by HAR.com 2022 - All information provided should be independently verified.
House for rent
$3,750/mo
931 W 23rd St UNIT I, Houston, TX 77008
4beds
2,569sqft
Price may not include required fees and charges.
Singlefamily
Available now
No pets
Electric, ceiling fan
Electric dryer hookup laundry
2 Attached garage spaces parking
Natural gas, fireplace
What's special
Gas fireplacePrivate patioRich wood floorsQuartz countertopsLong granite vanityMassive walk-in closetUnder-cabinet lighting
- 13 days |
- -- |
- -- |
Travel times
Looking to buy when your lease ends?
Consider a first-time homebuyer savings account designed to grow your down payment with up to a 6% match & a competitive APY.
Facts & features
Interior
Bedrooms & bathrooms
- Bedrooms: 4
- Bathrooms: 4
- Full bathrooms: 3
- 1/2 bathrooms: 1
Rooms
- Room types: Breakfast Nook, Family Room
Heating
- Natural Gas, Fireplace
Cooling
- Electric, Ceiling Fan
Appliances
- Included: Dishwasher, Disposal, Microwave, Oven, Range, Refrigerator
- Laundry: Electric Dryer Hookup, Hookups, Washer Hookup
Features
- All Bedrooms Up, Ceiling Fan(s), Crown Molding, En-Suite Bath, Formal Entry/Foyer, High Ceilings, Primary Bed - 2nd Floor, Storage, Walk In Closet, Walk-In Closet(s), Wired for Sound
- Flooring: Carpet, Tile, Wood
- Has fireplace: Yes
Interior area
- Total interior livable area: 2,569 sqft
Property
Parking
- Total spaces: 2
- Parking features: Attached, Covered
- Has attached garage: Yes
- Details: Contact manager
Features
- Stories: 3
- Exterior features: 0 Up To 1/4 Acre, All Bedrooms Up, Architecture Style: Traditional, Attached, Cleared, Controlled Access, Crown Molding, Electric Dryer Hookup, Electric Gate, En-Suite Bath, Entry, Flooring: Wood, Formal Entry/Foyer, Gameroom Up, Garage Door Opener, Gas, Gas Log, Gated, Heating: Gas, High Ceilings, Insulated/Low-E windows, Lawn, Lawn Care, Living Area - 1st Floor, Living Area - 3rd Floor, Lot Features: Cleared, 0 Up To 1/4 Acre, Patio/Deck, Pets - No, Primary Bed - 2nd Floor, Storage, Utility Room, Walk In Closet, Walk-In Closet(s), Washer Hookup, Water Heater, Window Coverings, Wired for Sound
Details
- Parcel number: 0561630010003
Construction
Type & style
- Home type: SingleFamily
- Property subtype: SingleFamily
Condition
- Year built: 2008
Community & HOA
Community
- Features: Gated
Location
- Region: Houston
Financial & listing details
- Lease term: Long Term,12 Months
Price history
| Date | Event | Price |
|---|---|---|
| 11/6/2025 | Listed for rent | $3,750+44.2%$1/sqft |
Source: | ||
| 5/19/2020 | Listing removed | $380,000$148/sqft |
Source: Kelly Simon Properties #40011722 | ||
| 4/19/2020 | Pending sale | $380,000$148/sqft |
Source: Kelly Simon Properties #40011722 | ||
| 3/13/2020 | Listed for sale | $380,000+1.6%$148/sqft |
Source: Kelly Simon Properties #40011722 | ||
| 2/23/2019 | Listing removed | $374,000$146/sqft |
Source: Legacy Homes & Properties, LLC #34084179 | ||

