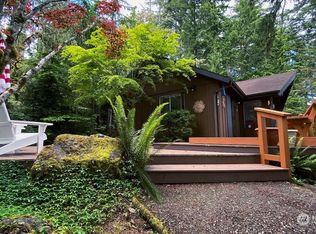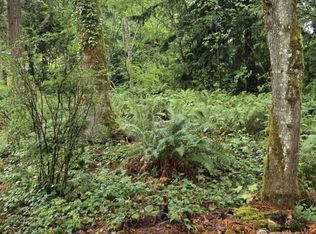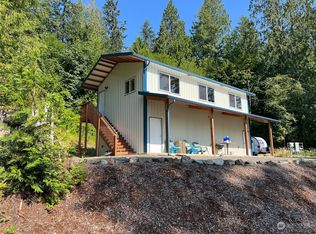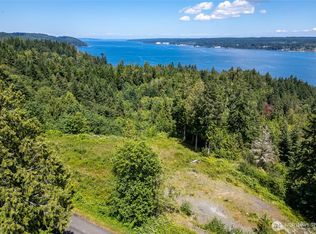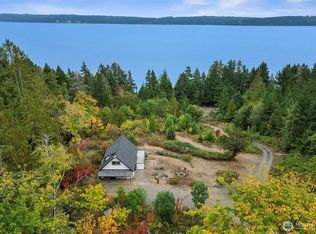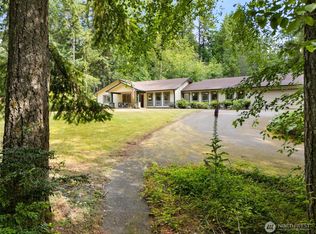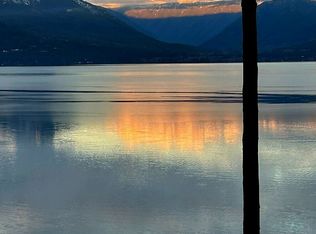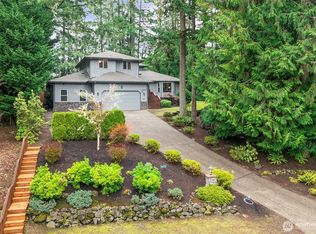Follow a tranquil, winding road to your own slice of scenic Hood Canal paradise. Well maintained 2,118 sq ft home is perched above a glistening jewel toned lagoon. Vaulted ceilings with exposed beams and handsome tongue in groove cedar. Open concept living areas are ideal for entertaining, with spacious living and dining areas. An amazing 290 feet of low bank waterfront with a private boat house. Numerous outbuildings dotted around the property offer parking, storage, and room for tinkering on hobbies. Established low maintenance landscaping is perfect for a lock and leave lifestyle. Starlink internet makes working from home a breeze. A world away from it all, but under an hour to shopping, restaurants and ferry service.
Active
Listed by:
Catherine Arlen,
Driftwood Real Estate,
Savannah Moran,
Driftwood Real Estate
$995,000
931 Whitney Road, Quilcene, WA 98376
3beds
2,118sqft
Est.:
Single Family Residence
Built in 1980
1.25 Acres Lot
$-- Zestimate®
$470/sqft
$-- HOA
What's special
Scenic hood canal paradiseNumerous outbuildingsPrivate boat houseEstablished low maintenance landscaping
- 315 days |
- 2,751 |
- 120 |
Zillow last checked: 8 hours ago
Listing updated: January 30, 2026 at 11:26am
Listed by:
Catherine Arlen,
Driftwood Real Estate,
Savannah Moran,
Driftwood Real Estate
Source: NWMLS,MLS#: 2353155
Tour with a local agent
Facts & features
Interior
Bedrooms & bathrooms
- Bedrooms: 3
- Bathrooms: 3
- Full bathrooms: 2
- 3/4 bathrooms: 1
- Main level bathrooms: 1
- Main level bedrooms: 1
Bedroom
- Level: Main
Bathroom three quarter
- Level: Main
Dining room
- Level: Main
Entry hall
- Level: Main
Kitchen with eating space
- Level: Main
Living room
- Level: Main
Utility room
- Level: Main
Heating
- Fireplace, Forced Air, Stove/Free Standing, Electric, Propane, Wood
Cooling
- None
Appliances
- Included: Dishwasher(s), Dryer(s), Microwave(s), Refrigerator(s), Stove(s)/Range(s), Washer(s), Water Heater: electric, Water Heater Location: garage
Features
- Bath Off Primary, Ceiling Fan(s), Dining Room
- Flooring: Bamboo/Cork, Vinyl, Carpet
- Windows: Double Pane/Storm Window
- Basement: None
- Number of fireplaces: 1
- Fireplace features: Gas, Main Level: 1, Fireplace
Interior area
- Total structure area: 2,118
- Total interior livable area: 2,118 sqft
Video & virtual tour
Property
Parking
- Total spaces: 4
- Parking features: Attached Carport, Driveway, Attached Garage, Detached Garage
- Has attached garage: Yes
- Has carport: Yes
- Covered spaces: 4
Features
- Levels: One and One Half
- Stories: 1
- Entry location: Main
- Patio & porch: Bath Off Primary, Ceiling Fan(s), Double Pane/Storm Window, Dining Room, Fireplace, Security System, Vaulted Ceiling(s), Water Heater, Wired for Generator
- Has view: Yes
- View description: Canal, Sound, Territorial
- Has water view: Yes
- Water view: Canal,Sound
- Waterfront features: Low Bank, Medium Bank, Canal Front, Saltwater, Sound
- Frontage length: Waterfront Ft: 290
Lot
- Size: 1.25 Acres
- Features: Dead End Street, Secluded, Boat House, Deck, Dog Run, Gated Entry, High Speed Internet, Outbuildings, Patio, Propane, Shop, Sprinkler System
- Topography: Partial Slope,Terraces
- Residential vegetation: Wooded
Details
- Parcel number: 601342019
- Zoning: RR-5 Rural Residential
- Zoning description: Jurisdiction: County
- Special conditions: Standard
- Other equipment: Leased Equipment: none, Wired for Generator
Construction
Type & style
- Home type: SingleFamily
- Architectural style: Northwest Contemporary
- Property subtype: Single Family Residence
Materials
- Wood Siding
- Foundation: Poured Concrete
- Roof: Composition,Tile
Condition
- Good
- Year built: 1980
- Major remodel year: 1980
Utilities & green energy
- Electric: Company: JPUD
- Sewer: Septic Tank, Company: Septic - 3 bed standard gravity
- Water: Individual Well, Shared Well, Company: Well - individual
- Utilities for property: Starlink
Community & HOA
Community
- Security: Security System
- Subdivision: Coyle
Location
- Region: Quilcene
Financial & listing details
- Price per square foot: $470/sqft
- Tax assessed value: $1,131,057
- Annual tax amount: $7,906
- Date on market: 4/1/2025
- Cumulative days on market: 316 days
- Listing terms: Cash Out,Conventional,VA Loan
- Inclusions: Dishwasher(s), Dryer(s), Leased Equipment, Microwave(s), Refrigerator(s), Stove(s)/Range(s), Washer(s)
- Road surface type: Dirt
Estimated market value
Not available
Estimated sales range
Not available
$2,623/mo
Price history
Price history
| Date | Event | Price |
|---|---|---|
| 9/22/2025 | Price change | $995,000-9.5%$470/sqft |
Source: | ||
| 4/1/2025 | Listed for sale | $1,100,000+22.2%$519/sqft |
Source: | ||
| 10/27/2020 | Sold | $900,000-9.5%$425/sqft |
Source: | ||
| 10/13/2020 | Pending sale | $995,000$470/sqft |
Source: Munn Bro's Hood Canal Prop Inc #1618679 Report a problem | ||
| 7/29/2020 | Price change | $995,000-5.2%$470/sqft |
Source: Munn Bro's Hood Canal Prop Inc #1618679 Report a problem | ||
Public tax history
Public tax history
| Year | Property taxes | Tax assessment |
|---|---|---|
| 2024 | $8,798 +11.3% | $1,131,057 +7.7% |
| 2023 | $7,906 +2.9% | $1,050,041 +7.9% |
| 2022 | $7,686 -17.1% | $973,528 +13.6% |
Find assessor info on the county website
BuyAbility℠ payment
Est. payment
$5,759/mo
Principal & interest
$4806
Property taxes
$605
Home insurance
$348
Climate risks
Neighborhood: 98376
Nearby schools
GreatSchools rating
- 4/10Quilcene High And Elementary SchoolGrades: PK-12Distance: 9.1 mi
Schools provided by the listing agent
- Elementary: Quilcene HighAnd Ele
- Middle: Quilcene HighAnd Ele
- High: Quilcene HighAnd Ele
Source: NWMLS. This data may not be complete. We recommend contacting the local school district to confirm school assignments for this home.
- Loading
- Loading
