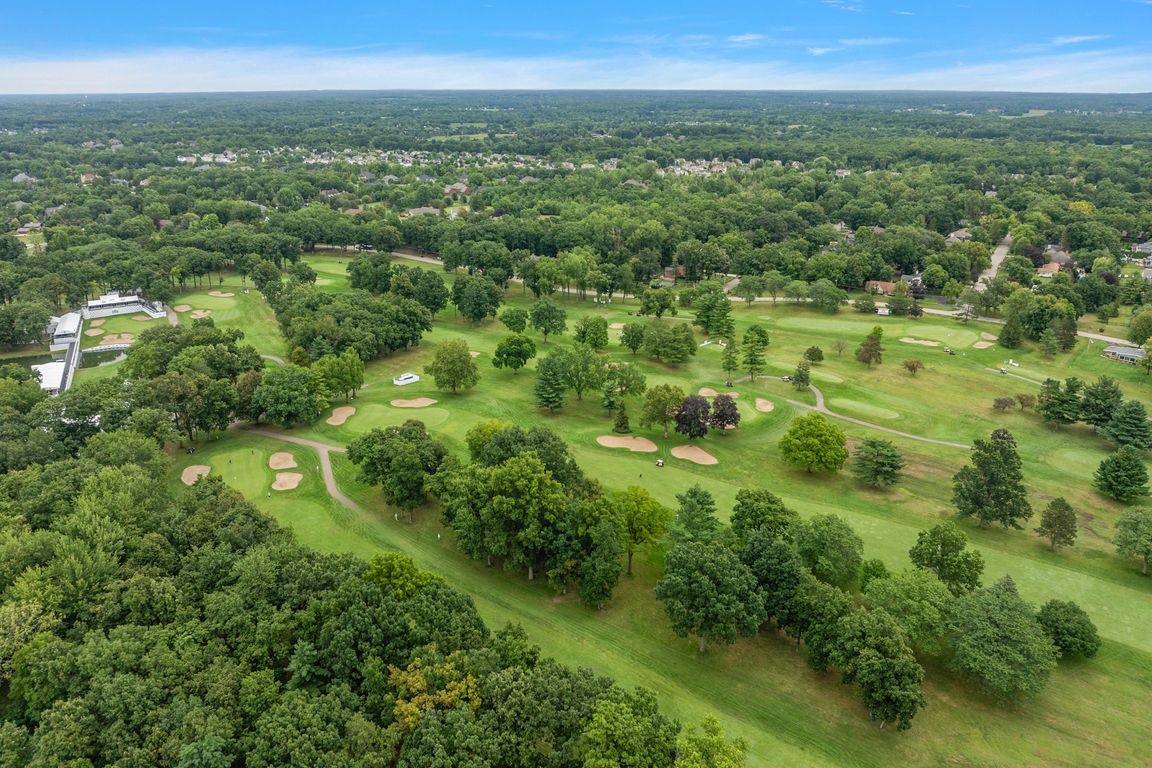
For salePrice cut: $200K (10/14)
$1,450,000
4beds
6,331sqft
9310 Fairway Trl, Grand Blanc, MI 48439
4beds
6,331sqft
Single family residence
Built in 1999
1.21 Acres
3 Garage spaces
$229 price/sqft
$800 annually HOA fee
What's special
Welcome to 9310 Fairway Trail, an extraordinary residence on the 16th fairway of the prestigious Warwick Hills Golf & Country Club in Grand Blanc. Set on a 1.21-acre lot and offering over 6,000 square feet of refined living space, this 4-bedroom, 4.1-bathroom home blends timeless elegance with modern comfort. Hardwood flooring flows ...
- 102 days |
- 769 |
- 22 |
Source: Realcomp II,MLS#: 20251029653
Travel times
Living Room
Kitchen
Primary Bedroom
Zillow last checked: 8 hours ago
Listing updated: October 14, 2025 at 04:10am
Listed by:
Sally Hendrix 248-535-7810,
Century 21 Professionals Clarkston 248-620-7200,
Steven Scott 248-620-7200,
Century 21 Professionals Clarkston
Source: Realcomp II,MLS#: 20251029653
Facts & features
Interior
Bedrooms & bathrooms
- Bedrooms: 4
- Bathrooms: 5
- Full bathrooms: 4
- 1/2 bathrooms: 1
Primary bedroom
- Level: Entry
- Area: 336
- Dimensions: 21 X 16
Bedroom
- Level: Second
- Area: 156
- Dimensions: 13 X 12
Bedroom
- Level: Second
- Area: 182
- Dimensions: 14 X 13
Bedroom
- Level: Second
- Area: 264
- Dimensions: 22 X 12
Primary bathroom
- Level: Entry
- Area: 162
- Dimensions: 18 X 9
Other
- Level: Second
- Area: 72
- Dimensions: 9 X 8
Other
- Level: Second
- Area: 64
- Dimensions: 8 X 8
Other
- Level: Basement
- Area: 64
- Dimensions: 8 X 8
Other
- Level: Entry
- Area: 30
- Dimensions: 6 X 5
Bonus room
- Level: Basement
- Area: 224
- Dimensions: 16 X 14
Other
- Level: Entry
- Area: 126
- Dimensions: 14 X 9
Dining room
- Level: Entry
- Area: 221
- Dimensions: 17 X 13
Family room
- Level: Entry
- Area: 300
- Dimensions: 20 X 15
Flex room
- Level: Second
- Area: 216
- Dimensions: 18 X 12
Game room
- Level: Basement
- Area: 624
- Dimensions: 26 X 24
Great room
- Level: Entry
- Area: 418
- Dimensions: 22 X 19
Kitchen
- Level: Entry
- Area: 270
- Dimensions: 18 X 15
Other
- Level: Basement
- Area: 112
- Dimensions: 14 X 8
Laundry
- Level: Entry
- Area: 88
- Dimensions: 11 X 8
Library
- Level: Entry
- Area: 208
- Dimensions: 16 X 13
Living room
- Level: Basement
- Area: 420
- Dimensions: 21 X 20
Other
- Level: Basement
- Area: 224
- Dimensions: 16 X 14
Heating
- Forced Air, Natural Gas
Cooling
- Ceiling Fans, Central Air
Appliances
- Included: Built In Refrigerator, Bar Fridge, Dishwasher, Disposal, Double Oven, Dryer, Gas Cooktop, Microwave, Stainless Steel Appliances, Washer
- Laundry: Laundry Room
Features
- Central Vacuum, Entrance Foyer, High Speed Internet, Jetted Tub, Programmable Thermostat, Sound System, Wet Bar
- Basement: Finished,Full,Walk Out Access
- Has fireplace: Yes
- Fireplace features: Gas, Great Room, Library, Living Room, Wood Burning
Interior area
- Total interior livable area: 6,331 sqft
- Finished area above ground: 4,131
- Finished area below ground: 2,200
Video & virtual tour
Property
Parking
- Total spaces: 3
- Parking features: Assigned 2 Spaces, Three Car Garage, Attached, Driveway, Electricityin Garage, Garage Door Opener, Oversized, Garage Faces Side
- Garage spaces: 3
Features
- Levels: Two
- Stories: 2
- Entry location: GroundLevel
- Patio & porch: Deck, Patio, Porch
- Exterior features: Lighting
- Pool features: None
Lot
- Size: 1.21 Acres
- Dimensions: 167 x 301 x 142 x 362
- Features: Dead End Street, Easement, On Golf Course, Sprinklers
Details
- Parcel number: 1226628009
- Special conditions: Short Sale No,Standard
Construction
Type & style
- Home type: SingleFamily
- Architectural style: Colonial
- Property subtype: Single Family Residence
Materials
- Stone, Stucco
- Foundation: Basement, Poured, Sump Pump
- Roof: Asphalt
Condition
- New construction: No
- Year built: 1999
Utilities & green energy
- Sewer: Public Sewer
- Water: Public
- Utilities for property: Cable Available
Community & HOA
Community
- Security: Carbon Monoxide Detectors, Smoke Detectors
- Subdivision: FAIRWAYS/WARWICK
HOA
- Has HOA: Yes
- HOA fee: $800 annually
Location
- Region: Grand Blanc
Financial & listing details
- Price per square foot: $229/sqft
- Tax assessed value: $278,176
- Annual tax amount: $11,378
- Date on market: 8/22/2025
- Cumulative days on market: 102 days
- Listing agreement: Exclusive Right To Sell
- Listing terms: Cash,Conventional