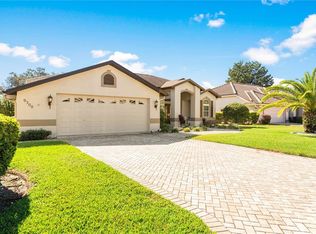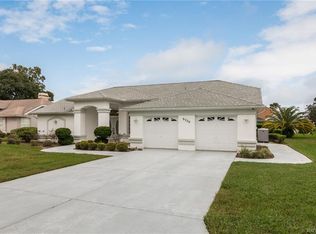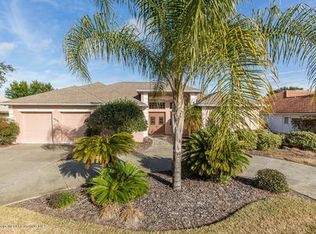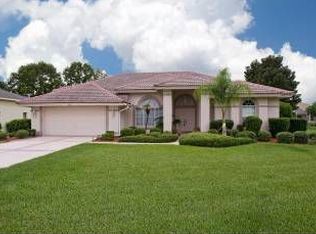Sold for $380,000 on 09/15/25
$380,000
9310 Fox Hollow Ln, Weeki Wachee, FL 34613
3beds
2,369sqft
Single Family Residence
Built in 1992
0.3 Acres Lot
$374,200 Zestimate®
$160/sqft
$2,849 Estimated rent
Home value
$374,200
$329,000 - $423,000
$2,849/mo
Zestimate® history
Loading...
Owner options
Explore your selling options
What's special
IMMACULATE POOL HOME LOCATED IN THE MOST SOUGHT AFTER GATED COMMUNITY OF GLENLAKES. 3 BEDROOMS, 2 BATHROOMS / 2 CAR GARAGE. 2369 SQ FTO OF BEAUTIFULLY MAINTAINED LIVING SPACE. SCREENED IN POOL & PATIO PERFECT FOR RELAXING OR ENTERTAINING. SPACIOUS LIVING ROOM, DINING AREA & GREAT ROOM LAYOUT. NEW DOUBLE GLAZED WINDOWS & DOORS (INSTALLED IN 2019 & 2020), NEW AC SYSTEM (REGULARY MAINTAINED) EFFICIENT & RELIABLE. ALL APPLIANCES INCLUDED + WASHER , DRYER & WINE REFRIGERATOR. BRIGHT KITCHEN WITH AMPLE CABINET SPACE, FEATURING A SPLIT BEDROOM FLOOR PLAN FOR PRIVACY. BEAUTIFUL CURB APPEAL WITH EASY CARE LANDSCAPING, LOCATED MINUTES FROM THE WEEKI WACHEE RIVER, SHOPPING, MEDICAL FACILITIES, RESTAURANTS & SO MUCH MORE. SOCIAL MEMBERSHIP IS NOT MANDATORY FOR THIS HOME, BUT AVAILABLE ALONG WITH GOLF MEMBERSHIPS. HOA FEES INCLUDE SPECTRUM CABLE TV & HIGH SPEED INTERNET. MOVE IN READY! A RARE FIND IN ONE OF THE DESIRABLE COMMUNITIES.
Zillow last checked: 8 hours ago
Listing updated: September 15, 2025 at 12:44pm
Listed by:
Roseann Latoria 352-650-5650,
Homan Realty Group Inc
Bought with:
Roseann Latoria, SL3350590
Homan Realty Group Inc
Source: HCMLS,MLS#: 2255063
Facts & features
Interior
Bedrooms & bathrooms
- Bedrooms: 3
- Bathrooms: 2
- Full bathrooms: 2
Primary bedroom
- Area: 234
- Dimensions: 13x18
Bedroom 2
- Area: 140
- Dimensions: 10x14
Bedroom 3
- Description: 13
- Length: 10
Den
- Area: 140
- Dimensions: 10x14
Dining room
- Area: 150
- Dimensions: 10x15
Family room
- Area: 224
- Dimensions: 16x14
Laundry
- Area: 66
- Dimensions: 6x11
Living room
- Area: 288
- Dimensions: 16x18
Other
- Description: BREAKFAST NOOK
- Area: 99
- Dimensions: 9x11
Other
- Description: LANAI POOL AREA
- Area: 1295
- Dimensions: 35x37
Heating
- Central
Cooling
- Central Air
Appliances
- Included: Dishwasher, Disposal, Dryer, Electric Range, Electric Water Heater, Microwave, Refrigerator, Washer, Wine Cooler
- Laundry: In Unit
Features
- Built-in Features, Ceiling Fan(s), Open Floorplan, Pantry, Split Bedrooms, Walk-In Closet(s), Split Plan
- Flooring: Carpet, Tile
- Has fireplace: No
Interior area
- Total structure area: 2,369
- Total interior livable area: 2,369 sqft
Property
Parking
- Total spaces: 2
- Parking features: Attached, Garage, Garage Door Opener
- Attached garage spaces: 2
Features
- Levels: One
- Stories: 1
- Patio & porch: Patio, Screened
- Has private pool: Yes
- Pool features: In Ground, Screen Enclosure
Lot
- Size: 0.30 Acres
- Features: Sprinklers In Front
Details
- Parcel number: R13 222 17 1831 0000 1080
- Zoning: PDP
- Zoning description: PUD
- Special conditions: Standard
Construction
Type & style
- Home type: SingleFamily
- Architectural style: Contemporary
- Property subtype: Single Family Residence
Materials
- Block, Stucco
- Roof: Shingle
Condition
- New construction: No
- Year built: 1992
Utilities & green energy
- Sewer: Public Sewer
- Water: Public
- Utilities for property: Cable Connected, Electricity Connected, Sewer Connected, Water Connected
Community & neighborhood
Security
- Security features: 24 Hour Security, Gated with Guard, Smoke Detector(s)
Location
- Region: Weeki Wachee
- Subdivision: Glen Lakes Ph 1 Un 1
HOA & financial
HOA
- Has HOA: Yes
- HOA fee: $196 monthly
- Amenities included: Cable TV, Clubhouse, Dog Park, Elevator(s), Fitness Center, Gated, Golf Course, Park, Pickleball, Playground, Pool, Security, Shuffleboard Court, Spa/Hot Tub
- Services included: Cable TV, Internet
- Association name: F S R RESEIDENTIAL
- Association phone: 352-596-6351
Other
Other facts
- Listing terms: Cash,Conventional,FHA,VA Loan
- Road surface type: Paved
Price history
| Date | Event | Price |
|---|---|---|
| 9/15/2025 | Sold | $380,000-8.3%$160/sqft |
Source: | ||
| 8/12/2025 | Pending sale | $414,500$175/sqft |
Source: | ||
| 8/8/2025 | Listed for sale | $414,500$175/sqft |
Source: | ||
Public tax history
| Year | Property taxes | Tax assessment |
|---|---|---|
| 2024 | $2,375 +3.6% | $168,098 +3% |
| 2023 | $2,293 +4.1% | $163,202 +3% |
| 2022 | $2,203 -0.4% | $158,449 +3% |
Find assessor info on the county website
Neighborhood: North Weeki Wachee
Nearby schools
GreatSchools rating
- 5/10Winding Waters K-8Grades: PK-8Distance: 2.6 mi
- 3/10Weeki Wachee High SchoolGrades: 9-12Distance: 2.3 mi
Schools provided by the listing agent
- Elementary: Winding Waters K-8
- Middle: Winding Waters K-8
- High: Weeki Wachee
Source: HCMLS. This data may not be complete. We recommend contacting the local school district to confirm school assignments for this home.
Get a cash offer in 3 minutes
Find out how much your home could sell for in as little as 3 minutes with a no-obligation cash offer.
Estimated market value
$374,200
Get a cash offer in 3 minutes
Find out how much your home could sell for in as little as 3 minutes with a no-obligation cash offer.
Estimated market value
$374,200



