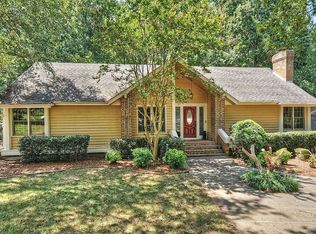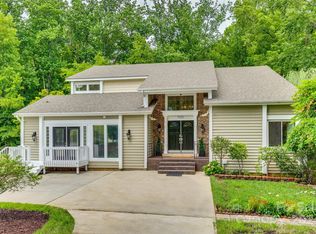Closed
$755,000
9310 Hunting Ct, Matthews, NC 28105
4beds
3,065sqft
Single Family Residence
Built in 1985
0.44 Acres Lot
$759,500 Zestimate®
$246/sqft
$2,766 Estimated rent
Home value
$759,500
$706,000 - $820,000
$2,766/mo
Zestimate® history
Loading...
Owner options
Explore your selling options
What's special
Welcome to this lovingly maintained 4-bedroom home offering stunning tree views from every window. Inside you will find a spacious sunken living room w/soaring ceilings that flows into a formal dining area. The open kitchen features cherry cabinets & beautiful backyard views. A roomy pantry & tucked-away work desk are an extra bonus! The kitchen opens into a breakfast area with wet bar & beyond to the family room with a cozy fireplace. A wide staircase leads to the upper level where you will find an oversized primary suite with renovated en-suite bath and three additional bedrooms. Step out onto the oversized screen porch and you may never leave. The tranquil backyard is absolutely gorgeous and offers wonderful privacy. A paver walkway leads to a fire pit that is ideal for gatherings on cool evenings. And don’t miss the incredible stand-up crawl space! Conveniently located near downtown Matthews & SouthPark w/easy access to shopping, dining, & parks. This home is a must see!
Zillow last checked: 8 hours ago
Listing updated: June 05, 2025 at 11:23am
Listing Provided by:
Julie Everakes homesbyjulie@outlook.com,
NorthGroup Real Estate LLC,
Jason Everakes,
NorthGroup Real Estate LLC
Bought with:
Billy Shugart
Jason Mitchell Real Estate
Source: Canopy MLS as distributed by MLS GRID,MLS#: 4247853
Facts & features
Interior
Bedrooms & bathrooms
- Bedrooms: 4
- Bathrooms: 3
- Full bathrooms: 2
- 1/2 bathrooms: 1
Primary bedroom
- Level: Upper
Bedroom s
- Level: Upper
Bedroom s
- Level: Upper
Bedroom s
- Level: Upper
Breakfast
- Level: Main
Dining room
- Level: Main
Family room
- Level: Main
Kitchen
- Level: Main
Laundry
- Level: Main
Living room
- Level: Main
Heating
- Electric
Cooling
- Central Air
Appliances
- Included: Dishwasher, Electric Range, Microwave, Refrigerator, Washer/Dryer
- Laundry: Laundry Room, Main Level
Features
- Soaking Tub, Walk-In Closet(s), Walk-In Pantry, Wet Bar
- Flooring: Carpet, Tile, Wood
- Has basement: No
- Attic: Pull Down Stairs
- Fireplace features: Family Room, Propane
Interior area
- Total structure area: 3,065
- Total interior livable area: 3,065 sqft
- Finished area above ground: 3,065
- Finished area below ground: 0
Property
Parking
- Total spaces: 2
- Parking features: Driveway, Attached Garage, Garage Door Opener, Garage on Main Level
- Attached garage spaces: 2
- Has uncovered spaces: Yes
Features
- Levels: Two
- Stories: 2
- Patio & porch: Screened
- Exterior features: Fire Pit, In-Ground Irrigation
Lot
- Size: 0.44 Acres
- Features: Wooded
Details
- Parcel number: 21334168
- Zoning: R-15
- Special conditions: Standard
Construction
Type & style
- Home type: SingleFamily
- Architectural style: Transitional
- Property subtype: Single Family Residence
Materials
- Brick Partial, Wood
- Foundation: Crawl Space
- Roof: Shingle
Condition
- New construction: No
- Year built: 1985
Utilities & green energy
- Sewer: Public Sewer
- Water: City
Community & neighborhood
Location
- Region: Matthews
- Subdivision: Coachman Ridge
HOA & financial
HOA
- Association name: Sian Russell
- Association phone: 330-835-8097
Other
Other facts
- Listing terms: Cash,Conventional
- Road surface type: Concrete, Paved
Price history
| Date | Event | Price |
|---|---|---|
| 6/5/2025 | Sold | $755,000-2.6%$246/sqft |
Source: | ||
| 5/3/2025 | Pending sale | $775,000$253/sqft |
Source: | ||
| 4/25/2025 | Listed for sale | $775,000+98.7%$253/sqft |
Source: | ||
| 3/20/2014 | Sold | $390,000-1%$127/sqft |
Source: | ||
| 2/18/2014 | Pending sale | $393,900$129/sqft |
Source: Keller Williams Realty a dba of WinWin Charlotte Partners, LLC #2204070 | ||
Public tax history
| Year | Property taxes | Tax assessment |
|---|---|---|
| 2025 | -- | $546,400 |
| 2024 | -- | $546,400 |
| 2023 | -- | $546,400 +41.8% |
Find assessor info on the county website
Neighborhood: 28105
Nearby schools
GreatSchools rating
- 6/10Elizabeth Lane ElementaryGrades: K-5Distance: 0.7 mi
- 9/10South Charlotte MiddleGrades: 6-8Distance: 3.5 mi
- 9/10Providence HighGrades: 9-12Distance: 1.1 mi
Schools provided by the listing agent
- Elementary: Elizabeth Lane
- Middle: South Charlotte
- High: Providence
Source: Canopy MLS as distributed by MLS GRID. This data may not be complete. We recommend contacting the local school district to confirm school assignments for this home.
Get a cash offer in 3 minutes
Find out how much your home could sell for in as little as 3 minutes with a no-obligation cash offer.
Estimated market value
$759,500
Get a cash offer in 3 minutes
Find out how much your home could sell for in as little as 3 minutes with a no-obligation cash offer.
Estimated market value
$759,500

