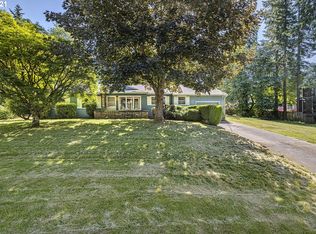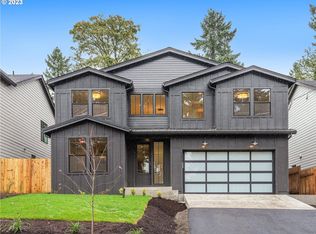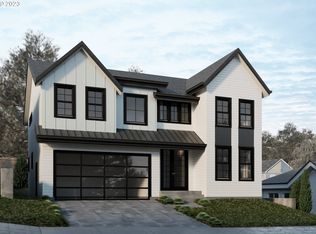Sold
$950,000
9310 SW 52nd Ave, Portland, OR 97219
5beds
2,572sqft
Residential, Single Family Residence
Built in 2023
5,227.2 Square Feet Lot
$940,000 Zestimate®
$369/sqft
$4,318 Estimated rent
Home value
$940,000
$884,000 - $1.01M
$4,318/mo
Zestimate® history
Loading...
Owner options
Explore your selling options
What's special
Offers due Tues 7/22 by 7pm. Your dream Modern Farmhouse awaits! Better then new, only 2 years old...with more upgrades than buying new. Central air, landscaping, window treatments and appliances make this newer construction home better than new and features 5 bedrooms (1 on the main), 3 bathrooms, gourmet kitchen with stainless appliances, built ins, gorgeous designer tile and marble features throughout. Retreat to your spacious primary suite with a beautiful ensuite sanctuary. You will feel like you are in a spa everyday! No need to fight over closet space either, the primary bedroom has a generous walk in closet and every room in the home has ample storage and built in features making organizing easy! Enjoy entertaining? The spacious gourmet kitchen with access to the large patio make BBQ's and relaxing in your private backyard easier than ever. Don't miss this opportunity to own your dream home in the perfect location close to parks, shopping and so much more! [Home Energy Score = 8. HES Report at https://rpt.greenbuildingregistry.com/hes/OR10213156]
Zillow last checked: 8 hours ago
Listing updated: August 21, 2025 at 08:45am
Listed by:
Sara Bakkum 503-894-4632,
Premiere Property Group, LLC
Bought with:
Taylor Ilg, 201257073
Cascade Hasson Sotheby's International Realty
Source: RMLS (OR),MLS#: 238607045
Facts & features
Interior
Bedrooms & bathrooms
- Bedrooms: 5
- Bathrooms: 3
- Full bathrooms: 2
- Partial bathrooms: 1
- Main level bathrooms: 1
Primary bedroom
- Features: Double Sinks, Ensuite, Quartz, Soaking Tub, Suite, Tile Floor, Walkin Closet, Walkin Shower
- Level: Upper
Bedroom 2
- Features: Wallto Wall Carpet
- Level: Upper
Bedroom 3
- Features: Wallto Wall Carpet
- Level: Upper
Bedroom 4
- Features: Walkin Closet, Wallto Wall Carpet
- Level: Upper
Bedroom 5
- Features: Builtin Features, High Ceilings, Wood Floors
- Level: Main
Dining room
- Features: High Ceilings, Wood Floors
- Level: Main
Kitchen
- Features: Builtin Range, Builtin Refrigerator, Dishwasher, Disposal, Gas Appliances, Island, Microwave, High Ceilings, Quartz, Wood Floors
- Level: Main
Living room
- Features: Builtin Features, Fireplace, High Ceilings, Wood Floors
- Level: Main
Heating
- Forced Air, Fireplace(s)
Cooling
- Central Air
Appliances
- Included: Built-In Range, Built-In Refrigerator, Convection Oven, Dishwasher, Disposal, Gas Appliances, Microwave, Plumbed For Ice Maker, Range Hood, Stainless Steel Appliance(s), Washer/Dryer, Gas Water Heater, Tankless Water Heater
- Laundry: Laundry Room
Features
- High Ceilings, High Speed Internet, Soaking Tub, Quartz, Walk-In Closet(s), Built-in Features, Kitchen Island, Double Vanity, Suite, Walkin Shower, Pantry, Tile
- Flooring: Engineered Hardwood, Tile, Wall to Wall Carpet, Wood
- Basement: Crawl Space
- Number of fireplaces: 1
- Fireplace features: Gas
Interior area
- Total structure area: 2,572
- Total interior livable area: 2,572 sqft
Property
Parking
- Total spaces: 2
- Parking features: Driveway, On Street, Garage Door Opener, Attached
- Attached garage spaces: 2
- Has uncovered spaces: Yes
Accessibility
- Accessibility features: Garage On Main, Accessibility
Features
- Stories: 2
- Patio & porch: Covered Patio
- Exterior features: Garden, Yard
- Fencing: Fenced
- Has view: Yes
- View description: Trees/Woods
Lot
- Size: 5,227 sqft
- Dimensions: 50 x 100
- Features: Level, SqFt 5000 to 6999
Details
- Parcel number: R301739
- Zoning: R5
Construction
Type & style
- Home type: SingleFamily
- Architectural style: Farmhouse
- Property subtype: Residential, Single Family Residence
Materials
- Cement Siding
- Foundation: Concrete Perimeter
- Roof: Composition
Condition
- Resale
- New construction: No
- Year built: 2023
Utilities & green energy
- Gas: Gas
- Sewer: Public Sewer
- Water: Public
Community & neighborhood
Location
- Region: Portland
- Subdivision: Ashcreek
Other
Other facts
- Listing terms: Cash,Conventional,FHA,VA Loan
- Road surface type: Paved
Price history
| Date | Event | Price |
|---|---|---|
| 8/21/2025 | Sold | $950,000+1.2%$369/sqft |
Source: | ||
| 7/23/2025 | Pending sale | $939,000$365/sqft |
Source: | ||
| 7/16/2025 | Listed for sale | $939,000+2.5%$365/sqft |
Source: | ||
| 4/13/2023 | Sold | $916,000+1.8%$356/sqft |
Source: | ||
| 3/7/2023 | Pending sale | $899,900$350/sqft |
Source: | ||
Public tax history
| Year | Property taxes | Tax assessment |
|---|---|---|
| 2025 | $9,385 +3.7% | $348,610 +3% |
| 2024 | $9,047 +28.3% | $338,460 +27% |
| 2023 | $7,054 +397.8% | $266,450 +401.6% |
Find assessor info on the county website
Neighborhood: Ashcreek
Nearby schools
GreatSchools rating
- 8/10Markham Elementary SchoolGrades: K-5Distance: 0.6 mi
- 8/10Jackson Middle SchoolGrades: 6-8Distance: 1 mi
- 8/10Ida B. Wells-Barnett High SchoolGrades: 9-12Distance: 2.4 mi
Schools provided by the listing agent
- Elementary: Markham
- Middle: Jackson
- High: Ida B Wells
Source: RMLS (OR). This data may not be complete. We recommend contacting the local school district to confirm school assignments for this home.
Get a cash offer in 3 minutes
Find out how much your home could sell for in as little as 3 minutes with a no-obligation cash offer.
Estimated market value
$940,000
Get a cash offer in 3 minutes
Find out how much your home could sell for in as little as 3 minutes with a no-obligation cash offer.
Estimated market value
$940,000


