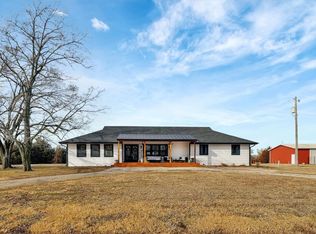Sold
Price Unknown
9310 SW Robin Rd, Andover, KS 67002
4beds
2,022sqft
Single Family Onsite Built
Built in 1991
1.3 Acres Lot
$552,200 Zestimate®
$--/sqft
$2,141 Estimated rent
Home value
$552,200
$453,000 - $663,000
$2,141/mo
Zestimate® history
Loading...
Owner options
Explore your selling options
What's special
Where do we begin?? This ONE owner home is absolutely stunning! Every detail has been perfected. This 1.3 acre property is situated perfectly backing up to the Redbud trail, surrounded by mature trees and is completely private. This home and property are immaculate and have been well cared for. Walking into the house you are greeted with a beautiful view out of the massive living room window. Large living room with freestanding fireplace is warm and welcoming. On the main floor are 2 bedrooms, a full bath, fully applianced kitchen with eating bar, dining area and plenty of cabinet and working space. Head up to the loft area with space for another sitting area or home office. The loft also houses the spacious primary suite with french doors, walk in closet and ensuite bath with a custom shower. The basement boasts a big family room, 4th bedroom, 3rd bath and plenty of storage space! Saving the best for last.... step out into the backyard and you will instantly feel the peace that this property brings. The patio is situated next to a serene Koi pond with lily pads and lotus flowers and a built in grill. Take the walking path to the pool on those hot summer days. A picnic in the playhouse anyone? Maybe it's time to tackle a project in the workshop or play some basketball? Head to the lean to to pull out an outdoor toy? There is even a large fenced area for dogs, a chicken coop or goats maybe? The possibilities are immense! Everyone will want to have gatherings at your home with all of these amenities! So much to see on this one! Don't miss out...schedule a private showing today!!!!
Zillow last checked: 8 hours ago
Listing updated: August 14, 2023 at 08:05pm
Listed by:
Samar Edenfield 855-450-0442,
Reece Nichols South Central Kansas
Source: SCKMLS,MLS#: 627270
Facts & features
Interior
Bedrooms & bathrooms
- Bedrooms: 4
- Bathrooms: 3
- Full bathrooms: 3
Primary bedroom
- Description: Luxury Vinyl
- Level: Upper
- Area: 176.04
- Dimensions: 12'6"x14'1"
Bedroom
- Description: Luxury Vinyl
- Level: Main
- Area: 116.42
- Dimensions: 11'x10'7"
Bedroom
- Description: Luxury Vinyl
- Level: Main
- Area: 1167.75
- Dimensions: 17"3"x6'9"
Bedroom
- Description: Luxury Vinyl
- Level: Basement
- Area: 101.4
- Dimensions: 8'2"x12'5"
Dining room
- Level: Main
Family room
- Description: Carpet
- Level: Basement
- Area: 1870.92
- Dimensions: 13'1"x14"3"
Kitchen
- Description: Luxury Vinyl
- Level: Main
- Area: 242.71
- Dimensions: 19'5"x12'6"
Living room
- Description: Carpet
- Level: Main
- Area: 250
- Dimensions: 13'4"x18'9"
Loft
- Description: Carpet
- Level: Upper
- Area: 351.17
- Dimensions: 24'6"x14'4"
Heating
- Forced Air, Electric
Cooling
- Central Air, Electric
Appliances
- Included: Dishwasher, Disposal, Microwave, Refrigerator, Range, Water Softener Owned, Water Purifier
- Laundry: In Basement, 220 equipment
Features
- Ceiling Fan(s), Walk-In Closet(s), Vaulted Ceiling(s)
- Doors: Storm Door(s)
- Windows: Storm Window(s)
- Basement: Finished
- Has fireplace: Yes
- Fireplace features: Living Room, Free Standing
Interior area
- Total interior livable area: 2,022 sqft
- Finished area above ground: 1,019
- Finished area below ground: 1,003
Property
Parking
- Total spaces: 2
- Parking features: Detached
- Garage spaces: 2
Features
- Levels: One and One Half
- Stories: 1
- Patio & porch: Patio, Deck
- Exterior features: Guttering - ALL
- Has private pool: Yes
- Pool features: Above Ground, Outdoor Pool
- Fencing: Other
Lot
- Size: 1.30 Acres
- Features: Corner Lot, Wooded
Details
- Additional structures: Storage, Outbuilding, Above Ground Outbuilding(s)
- Parcel number: 0083062302011017.00.0
- Other equipment: Air Purifier
Construction
Type & style
- Home type: SingleFamily
- Architectural style: Traditional
- Property subtype: Single Family Onsite Built
Materials
- Frame w/More than 50% Mas
- Foundation: Full, View Out
- Roof: Composition
Condition
- Year built: 1991
Utilities & green energy
- Sewer: Septic Tank
- Water: Private
Community & neighborhood
Security
- Security features: Security Lights
Location
- Region: Andover
- Subdivision: KELLOGG HEIGHTS
HOA & financial
HOA
- Has HOA: No
Other
Other facts
- Ownership: Individual
Price history
Price history is unavailable.
Public tax history
| Year | Property taxes | Tax assessment |
|---|---|---|
| 2025 | -- | $164,571 +1.4% |
| 2024 | $7,289 +83.2% | $162,273 +435.5% |
| 2023 | $3,979 +1.8% | $30,303 +6.9% |
Find assessor info on the county website
Neighborhood: 67002
Nearby schools
GreatSchools rating
- 6/10Sunflower Elementary SchoolGrades: PK-5Distance: 3.2 mi
- 8/10Andover Central Middle SchoolGrades: 6-8Distance: 2.9 mi
- 8/10Andover Central High SchoolGrades: 9-12Distance: 3.1 mi
Schools provided by the listing agent
- Elementary: Sunflower
- Middle: Andover Central
- High: Andover Central
Source: SCKMLS. This data may not be complete. We recommend contacting the local school district to confirm school assignments for this home.
