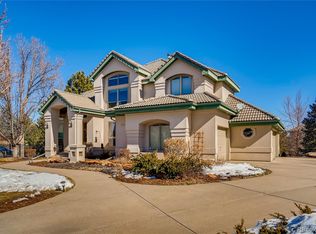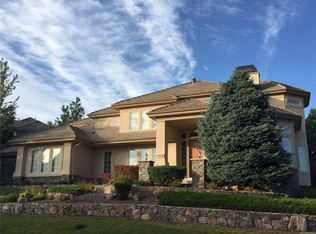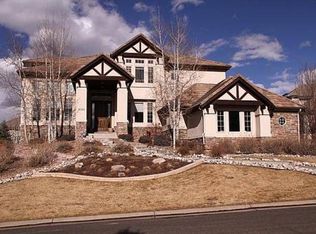Sold for $1,600,000 on 04/07/25
$1,600,000
9311 E Star Hill Trail, Lone Tree, CO 80124
5beds
4,953sqft
Single Family Residence
Built in 1999
0.32 Acres Lot
$1,586,800 Zestimate®
$323/sqft
$5,255 Estimated rent
Home value
$1,586,800
$1.51M - $1.67M
$5,255/mo
Zestimate® history
Loading...
Owner options
Explore your selling options
What's special
Welcome to this entertainer's dream home, where fun and comfort seamlessly blend. The backyard is your private oasis, featuring a sparkling saltwater pool, a fun slide, and a soothing water feature—perfect for both play and unwinding. On the upper-level deck, a built-in BBQ grill allows a backyard chef to showcase their skills. A gas fire pit provides the natural transition to evening relaxation. Inside, the cozy lower-level walkout provides the perfect hangout space, with a wet bar, pool table, rec room and second gas fireplace —creating a vibrant atmosphere for gatherings with family and friends. In addition the lower level has a flex space for use as a second office, bedroom or home gym.
With new flooring, modern kitchen appliances, and sleek quartz countertops, enjoy a stylish yet functional living space. The primary suite features a five piece bath, and the other three upstairs bedrooms all have an attached bathroom. Nestled in a quiet cul-de-sac in Lone Tree near I-25 and C-470, this home combines privacy with convenience. Whether you're hosting friends or enjoying quiet moments, this home offers the perfect combination of indoor/outdoor living. Don't miss out on the opportunity to make it yours!
Zillow last checked: 8 hours ago
Listing updated: April 07, 2025 at 12:08pm
Listed by:
Jill Clark 720-581-5035,
Keller Williams DTC
Bought with:
Christina Epling, 100105261
eXp Realty, LLC
Source: REcolorado,MLS#: 2714400
Facts & features
Interior
Bedrooms & bathrooms
- Bedrooms: 5
- Bathrooms: 5
- Full bathrooms: 2
- 3/4 bathrooms: 2
- 1/2 bathrooms: 1
- Main level bathrooms: 1
Primary bedroom
- Description: Large Windows- Lots Of Natural Light
- Level: Upper
- Area: 324.87 Square Feet
- Dimensions: 22.1 x 14.7
Bedroom
- Level: Upper
- Area: 204.47 Square Feet
- Dimensions: 12.7 x 16.1
Bedroom
- Level: Upper
- Area: 182.88 Square Feet
- Dimensions: 14.4 x 12.7
Bedroom
- Description: With Ensuite Bath
- Level: Upper
- Area: 178.3 Square Feet
- Dimensions: 13.6 x 13.11
Bedroom
- Description: Office Or Bedroom
- Level: Basement
- Area: 200.6 Square Feet
- Dimensions: 17 x 11.8
Primary bathroom
- Description: 5 Piece Bath
- Level: Upper
- Area: 168.19 Square Feet
- Dimensions: 12.1 x 13.9
Bathroom
- Level: Main
- Area: 51.84 Square Feet
- Dimensions: 7.2 x 7.2
Bathroom
- Description: Jack And Jill Bath
- Level: Upper
- Area: 130 Square Feet
- Dimensions: 10.4 x 12.5
Bathroom
- Description: Ensuite Bath
- Level: Upper
- Area: 73.8 Square Feet
- Dimensions: 9 x 8.2
Bathroom
- Level: Basement
- Area: 59 Square Feet
- Dimensions: 5.9 x 10
Dining room
- Description: Opens To Back Patio
- Level: Main
- Area: 150.65 Square Feet
- Dimensions: 13.1 x 11.5
Family room
- Description: Large Floor To Ceiling Windows
- Level: Main
- Area: 357.17 Square Feet
- Dimensions: 18.7 x 19.1
Family room
- Description: With Gas Fireplace And Wet Bar
- Level: Basement
- Area: 462.16 Square Feet
- Dimensions: 21.2 x 21.8
Game room
- Description: Pool Table
- Level: Basement
- Area: 258.42 Square Feet
- Dimensions: 17.7 x 14.6
Kitchen
- Description: New Quartz Countertops And Appliances
- Level: Main
- Area: 508.51 Square Feet
- Dimensions: 24.1 x 21.1
Laundry
- Description: Utility Sink
- Level: Main
- Area: 54.29 Square Feet
- Dimensions: 6.1 x 8.9
Living room
- Description: Plantation Shutters
- Level: Main
- Area: 196.85 Square Feet
- Dimensions: 15.5 x 12.7
Office
- Level: Main
- Area: 201.93 Square Feet
- Dimensions: 15.9 x 12.7
Heating
- Forced Air
Cooling
- Central Air
Appliances
- Included: Bar Fridge, Cooktop, Dishwasher, Double Oven, Dryer, Microwave, Refrigerator, Washer
Features
- Five Piece Bath, High Ceilings, Jack & Jill Bathroom, Kitchen Island, Open Floorplan, Primary Suite, Quartz Counters, Walk-In Closet(s), Wet Bar
- Flooring: Carpet, Tile, Wood
- Basement: Finished,Walk-Out Access
- Number of fireplaces: 2
- Fireplace features: Basement, Family Room
- Common walls with other units/homes: No Common Walls
Interior area
- Total structure area: 4,953
- Total interior livable area: 4,953 sqft
- Finished area above ground: 3,509
- Finished area below ground: 1,285
Property
Parking
- Total spaces: 3
- Parking features: Concrete, Electric Vehicle Charging Station(s)
- Attached garage spaces: 3
Features
- Levels: Two
- Stories: 2
- Patio & porch: Deck, Front Porch
- Exterior features: Fire Pit, Gas Grill, Private Yard
- Pool features: Outdoor Pool
- Fencing: Full
Lot
- Size: 0.32 Acres
- Features: Cul-De-Sac, Many Trees
Details
- Parcel number: R0410345
- Special conditions: Standard
Construction
Type & style
- Home type: SingleFamily
- Architectural style: Traditional
- Property subtype: Single Family Residence
Materials
- Frame, Stucco
- Foundation: Slab
- Roof: Concrete
Condition
- Updated/Remodeled
- Year built: 1999
Details
- Builder name: Celebrity Homes
Utilities & green energy
- Electric: 220 Volts, 220 Volts in Garage
- Water: Public
- Utilities for property: Cable Available, Electricity Connected, Natural Gas Connected
Community & neighborhood
Location
- Region: Lone Tree
- Subdivision: Heritage Hills
HOA & financial
HOA
- Has HOA: Yes
- HOA fee: $180 annually
- Amenities included: Clubhouse, Gated, Park, Playground, Pool, Tennis Court(s)
- Association name: Heritage Hills
- Association phone: 720-316-4947
Other
Other facts
- Listing terms: Cash,Conventional,FHA,Jumbo,VA Loan
- Ownership: Individual
Price history
| Date | Event | Price |
|---|---|---|
| 4/7/2025 | Sold | $1,600,000-4.1%$323/sqft |
Source: | ||
| 3/4/2025 | Pending sale | $1,669,000$337/sqft |
Source: | ||
| 2/19/2025 | Listed for sale | $1,669,000+39.7%$337/sqft |
Source: | ||
| 4/10/2012 | Listing removed | $1,195,000$241/sqft |
Source: The Torres Group, Realtors/Lenders | ||
| 5/27/2011 | Listed for sale | $1,195,000$241/sqft |
Source: The Torres Group, Realtors/Lenders | ||
Public tax history
| Year | Property taxes | Tax assessment |
|---|---|---|
| 2025 | $13,284 -0.8% | $99,420 -12.8% |
| 2024 | $13,388 +24.5% | $114,040 -1% |
| 2023 | $10,752 -2.7% | $115,150 +34.6% |
Find assessor info on the county website
Neighborhood: 80124
Nearby schools
GreatSchools rating
- 6/10Acres Green Elementary SchoolGrades: PK-6Distance: 1.1 mi
- 5/10Cresthill Middle SchoolGrades: 7-8Distance: 2.7 mi
- 9/10Highlands Ranch High SchoolGrades: 9-12Distance: 2.8 mi
Schools provided by the listing agent
- Elementary: Acres Green
- Middle: Cresthill
- High: Highlands Ranch
- District: Douglas RE-1
Source: REcolorado. This data may not be complete. We recommend contacting the local school district to confirm school assignments for this home.
Get a cash offer in 3 minutes
Find out how much your home could sell for in as little as 3 minutes with a no-obligation cash offer.
Estimated market value
$1,586,800
Get a cash offer in 3 minutes
Find out how much your home could sell for in as little as 3 minutes with a no-obligation cash offer.
Estimated market value
$1,586,800


