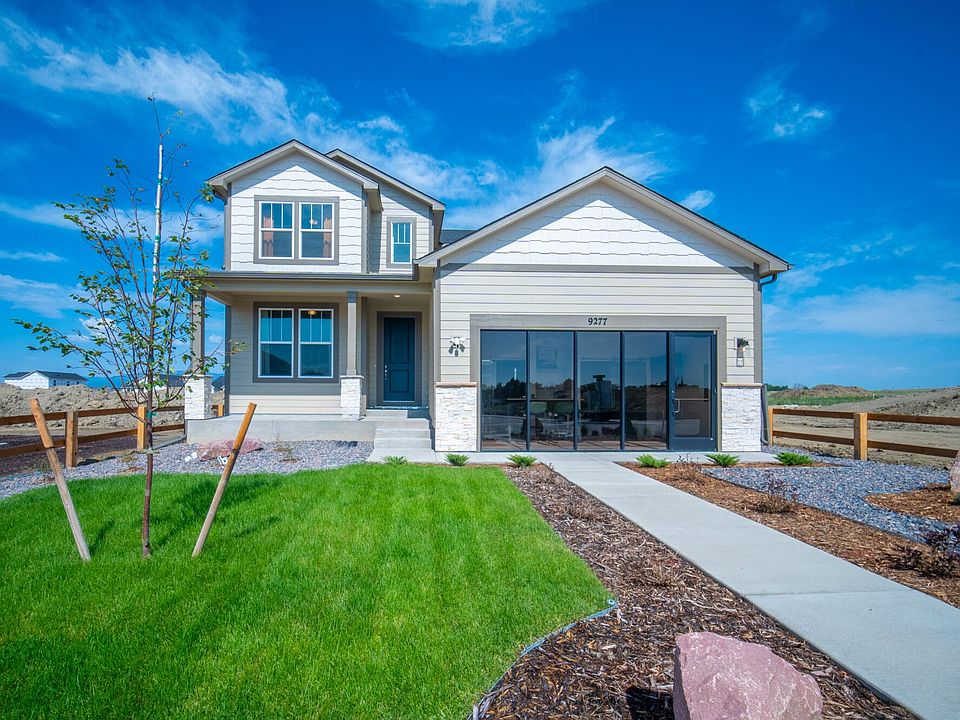Step into luxury at 9311 Kitten Trail Ct. located in Colorado Springs, CO., a thoughtfully designed single-family home that caters to the needs of modern living. This energy-efficient new home boasts an array of unique features that set it apart in the new home market.
Key Features
Floorplan Design:9311 Kitten Trail Ct. showcases our Lilac floorplan which is our largest ranch home at The Glen, designed for comfort, space, and functionality.
Spacious Living:As you enter, a spacious foyer sets the tone for the home. To the side, two secondary bedrooms offer privacy for family, guests, or a home office.
Flexable Space : The kitchen impresses with modern finishes, an oversized pantry, and ample counter space for meal prep and storage. Adjacent, the dining room invites family meals and gatherings. The dining area flows seamlessly into the spacious family room, perfect for relaxation or entertainment.
Kitchen and Living Area
The family room offers a cozy area for relaxation, while the kitchen boasts modern finishes and generous counter space for meal preparation. Adjacent to the kitchen, the dining room creates a warm and welcoming space for family meals and celebrations.
Spacious 3 car garage.
Comfort and Quality
Luxurious Owner's Retreat: Positioned in the back corner of the home, it provides a private retreat where you can relax and recharge.
Owner Suite Closet: In addition, the suite has a walk-in closet, providing ample storage for all your clothing and accessories
New construction
$606,075
9311 Kitten Trail Ct, Colorado Springs, CO 80925
5beds
3,658sqft
Single Family Residence
Built in 2025
-- sqft lot
$-- Zestimate®
$166/sqft
$-- HOA
Under construction (available September 2025)
Currently being built and ready to move in soon. Reserve today by contacting the builder.
What's special
Modern finishesOversized pantryFamily roomDining roomSecondary bedroomsWalk-in closetAmple counter space
This home is based on the Lilac plan.
Call: (719) 249-7917
- 1 day
- on Zillow |
- 13 |
- 0 |
Zillow last checked: August 01, 2025 at 01:35am
Listing updated: August 01, 2025 at 01:35am
Listed by:
Aspen View Homes
Source: Desert View Homes
Travel times
Schedule tour
Select your preferred tour type — either in-person or real-time video tour — then discuss available options with the builder representative you're connected with.
Facts & features
Interior
Bedrooms & bathrooms
- Bedrooms: 5
- Bathrooms: 3
- Full bathrooms: 3
Interior area
- Total interior livable area: 3,658 sqft
Video & virtual tour
Property
Parking
- Total spaces: 3
- Parking features: Garage
- Garage spaces: 3
Construction
Type & style
- Home type: SingleFamily
- Property subtype: Single Family Residence
Condition
- New Construction,Under Construction
- New construction: Yes
- Year built: 2025
Details
- Builder name: Aspen View Homes
Community & HOA
Community
- Subdivision: The Glen
Location
- Region: Colorado Springs
Financial & listing details
- Price per square foot: $166/sqft
- Date on market: 8/1/2025
About the community
Welcome to the Glen community in Colorado Springs! You will love The Glen when you see its close proximity to many different convenient locations (including some of Colorado Springs' most popular restaurants, banks, grocery stores, and much more). The Glen is one of our closest communities to the Fort Carson Military base, as it is only minutes from Gate 20. With Colorado having an average 300 days of sunshine, you will want to take advantage of the great parks located in and around The Glen. The Glen is a well established neighborhood, so you will get all of the benefits of new construction without the noise! Our designer has hand selected several finishes that help elevate our homes, and with 5 plans to choose from, you're bound to find something for everyone. Call us today to find your dream home!
Source: View Homes

