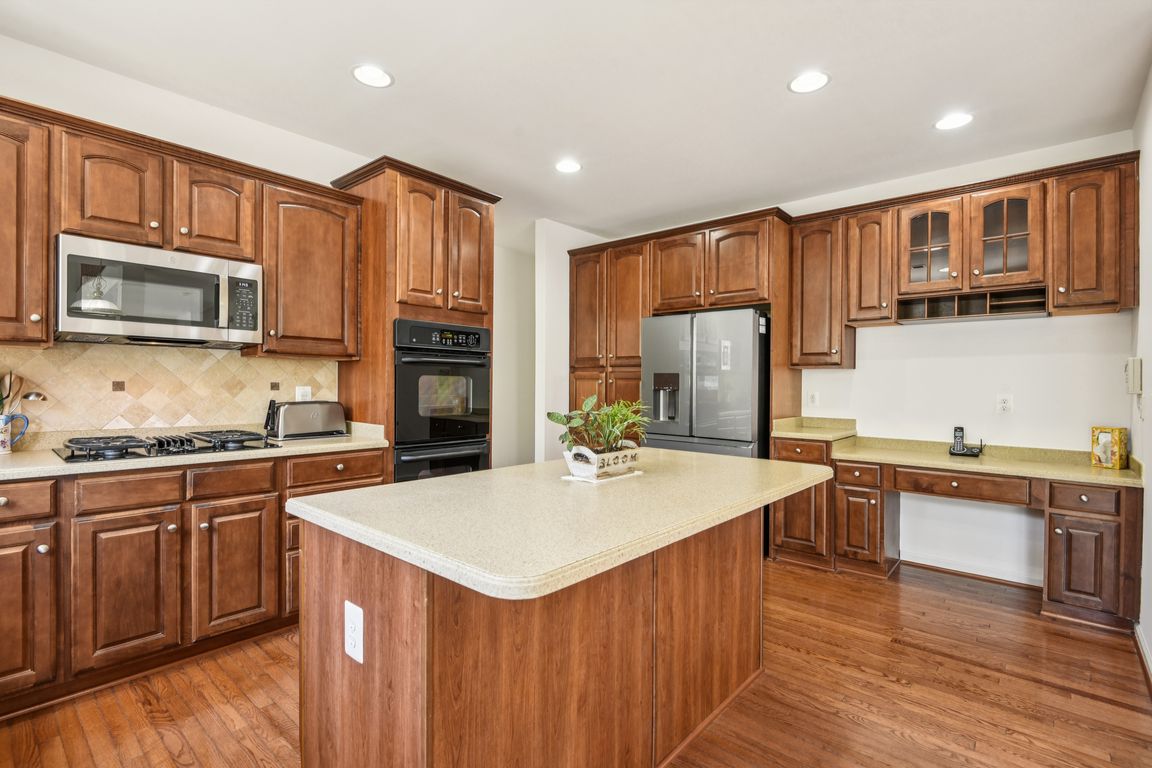Open: Sat 12pm-3pm

For salePrice cut: $29.9K (9/30)
$600,000
4beds
3,304sqft
9311 Laurel Oak Dr, Fredericksburg, VA 22407
4beds
3,304sqft
Single family residence
Built in 2006
9,148 sqft
2 Garage spaces
$182 price/sqft
$97 monthly HOA fee
What's special
Study or officeGas fireplaceFamily roomFlexible sunroomWalkout basementUnfenced backyardPrivate and natural setting
Price Improvement! Ready for new owners to call this home! This 4 bedroom, 3.5 bath property in The Falls at Lee’s Parke offers 3,304 finished square feet with another 1,796 square feet in the unfinished basement. The two-story foyer makes a great first impression, opening to the dining room on one ...
- 29 days |
- 1,994 |
- 58 |
Source: Bright MLS,MLS#: VASP2035238
Travel times
Family Room
Kitchen
Primary Bedroom
Foyer
Zillow last checked: 7 hours ago
Listing updated: September 30, 2025 at 06:54am
Listed by:
Amal Hall 703-343-3123,
Samson Properties
Source: Bright MLS,MLS#: VASP2035238
Facts & features
Interior
Bedrooms & bathrooms
- Bedrooms: 4
- Bathrooms: 4
- Full bathrooms: 3
- 1/2 bathrooms: 1
- Main level bathrooms: 1
Rooms
- Room types: Primary Bedroom, Bedroom 2, Bedroom 3, Bedroom 4, Bathroom 2, Bathroom 3, Primary Bathroom, Half Bath
Primary bedroom
- Features: Flooring - Carpet
- Level: Upper
Bedroom 2
- Features: Flooring - Carpet
- Level: Upper
Bedroom 3
- Features: Flooring - Carpet
- Level: Upper
Bedroom 4
- Features: Flooring - Carpet
- Level: Upper
Primary bathroom
- Level: Upper
Bathroom 2
- Features: Double Sink
- Level: Upper
Bathroom 3
- Level: Upper
Half bath
- Level: Main
Heating
- Central, Heat Pump, Natural Gas
Cooling
- Central Air, Ceiling Fan(s), Zoned, Electric
Appliances
- Included: Microwave, Cooktop, Dishwasher, Disposal, Dryer, Water Heater, Washer, Stainless Steel Appliance(s), Refrigerator, Double Oven, Gas Water Heater
- Laundry: Has Laundry, Dryer In Unit, Washer In Unit, Main Level
Features
- Attic, Bar, Bathroom - Tub Shower, Ceiling Fan(s), Dining Area, Family Room Off Kitchen, Floor Plan - Traditional, Formal/Separate Dining Room, Kitchen - Country, Kitchen Island, Primary Bath(s), Pantry, Walk-In Closet(s), 2 Story Ceilings, 9'+ Ceilings, Vaulted Ceiling(s)
- Flooring: Carpet, Hardwood, Laminate
- Windows: Window Treatments
- Basement: Unfinished,Walk-Out Access
- Number of fireplaces: 1
- Fireplace features: Gas/Propane
Interior area
- Total structure area: 5,100
- Total interior livable area: 3,304 sqft
- Finished area above ground: 3,304
- Finished area below ground: 0
Video & virtual tour
Property
Parking
- Total spaces: 4
- Parking features: Garage Door Opener, Concrete, Driveway, On Street, Attached
- Garage spaces: 2
- Uncovered spaces: 2
- Details: Garage Sqft: 480
Accessibility
- Accessibility features: None
Features
- Levels: Three
- Stories: 3
- Patio & porch: Deck
- Pool features: None
- Spa features: Bath
- Has view: Yes
- View description: Street
Lot
- Size: 9,148 Square Feet
- Features: Urban
Details
- Additional structures: Above Grade, Below Grade
- Parcel number: 35M11364
- Zoning: P2
- Special conditions: Standard
- Other equipment: None
Construction
Type & style
- Home type: SingleFamily
- Architectural style: Colonial,Traditional
- Property subtype: Single Family Residence
Materials
- Vinyl Siding
- Foundation: Slab
- Roof: Composition
Condition
- Excellent,Good,Very Good
- New construction: No
- Year built: 2006
- Major remodel year: 2025
Utilities & green energy
- Sewer: Public Sewer
- Water: Public
- Utilities for property: Cable Connected, Electricity Available, Natural Gas Available, Phone, Sewer Available, Water Available, Cable, Fiber Optic
Community & HOA
Community
- Subdivision: Lees Parke
HOA
- Has HOA: Yes
- Amenities included: Tot Lots/Playground
- Services included: Trash
- HOA fee: $97 monthly
- HOA name: LEES PARK OA
Location
- Region: Fredericksburg
Financial & listing details
- Price per square foot: $182/sqft
- Tax assessed value: $489,400
- Annual tax amount: $3,594
- Date on market: 9/5/2025
- Listing agreement: Exclusive Right To Sell
- Listing terms: Cash,Conventional,FHA,VA Loan,VHDA
- Inclusions: N / A
- Exclusions: N / A
- Ownership: Fee Simple