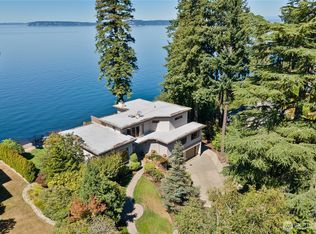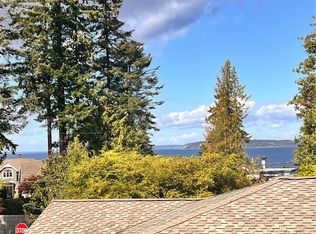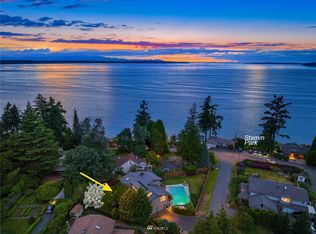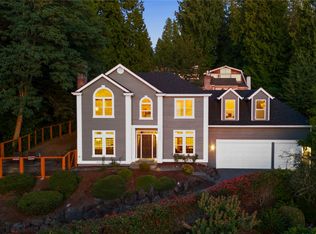Sold
Listed by:
Adam E. Cobb,
Windermere Real Estate GH LLC
Bought with: Redfin
$2,680,000
9311 Olympic View Drive, Edmonds, WA 98020
5beds
4,049sqft
Single Family Residence
Built in 1967
0.37 Acres Lot
$2,657,300 Zestimate®
$662/sqft
$5,233 Estimated rent
Home value
$2,657,300
$2.47M - $2.84M
$5,233/mo
Zestimate® history
Loading...
Owner options
Explore your selling options
What's special
Sweeping front-row views of Sound & Olympics, this luxe 5-bed home is designed for breathtaking sunsets & seamless indoor-outdoor living, perched in a prime West-facing position. Grand 2-story entry welcomes w/ vistas & hardwoods throughout. Walls of windows & open-concept design maximize natural light & panoramic views. French doors open to view deck—see Whidbey & Baker! Terraced patio features tranquil water element & multiple gathering areas. Chef’s kitchen has walk-in pantry & built-in desk. Showcase dining offers vaulted ceilings & 180° views. Formal dining boasts tray ceilings & wet bar. Retreat to Primary Suite w/ private view balcony. Lower-level rec room w/ views could be MIL suite. Front courtyard & detached 2-car garage.
Zillow last checked: 8 hours ago
Listing updated: July 06, 2025 at 04:02am
Listed by:
Adam E. Cobb,
Windermere Real Estate GH LLC
Bought with:
Garla Allen, 110236
Redfin
Source: NWMLS,MLS#: 2374584
Facts & features
Interior
Bedrooms & bathrooms
- Bedrooms: 5
- Bathrooms: 4
- Full bathrooms: 2
- 3/4 bathrooms: 1
- 1/2 bathrooms: 1
- Main level bathrooms: 2
- Main level bedrooms: 3
Bedroom
- Level: Main
Bedroom
- Level: Main
Bedroom
- Level: Lower
Bedroom
- Level: Main
Bathroom three quarter
- Level: Lower
Bathroom full
- Level: Main
Other
- Level: Main
Dining room
- Level: Main
Kitchen with eating space
- Level: Main
Kitchen without eating space
- Level: Lower
Living room
- Level: Main
Utility room
- Level: Main
Heating
- Fireplace, Forced Air, Electric, Natural Gas
Cooling
- None
Appliances
- Included: Dishwasher(s), Dryer(s), Microwave(s), Refrigerator(s), Stove(s)/Range(s), Washer(s), Water Heater: Gas, Water Heater Location: Utility Room
Features
- Bath Off Primary, Dining Room, Walk-In Pantry
- Flooring: Ceramic Tile, Hardwood, Laminate, Carpet
- Doors: French Doors
- Windows: Skylight(s)
- Basement: Daylight,Finished
- Number of fireplaces: 1
- Fireplace features: Gas, Main Level: 1, Fireplace
Interior area
- Total structure area: 4,049
- Total interior livable area: 4,049 sqft
Property
Parking
- Total spaces: 2
- Parking features: Driveway, Detached Garage
- Garage spaces: 2
Features
- Levels: Two
- Stories: 2
- Patio & porch: Bath Off Primary, Ceramic Tile, Dining Room, Fireplace, French Doors, Jetted Tub, Laminate, Security System, Skylight(s), Walk-In Pantry, Water Heater
- Spa features: Bath
- Has view: Yes
- View description: Mountain(s), Sound
- Has water view: Yes
- Water view: Sound
Lot
- Size: 0.37 Acres
- Features: Paved, Deck, Fenced-Partially, Gas Available
- Topography: Level,Terraces
- Residential vegetation: Garden Space
Details
- Parcel number: 27031300102300
- Special conditions: Standard
Construction
Type & style
- Home type: SingleFamily
- Property subtype: Single Family Residence
Materials
- Stucco
- Foundation: Poured Concrete
- Roof: Composition
Condition
- Year built: 1967
- Major remodel year: 1996
Utilities & green energy
- Electric: Company: Sno PUD
- Sewer: Sewer Connected, Company: City of Edmonds
- Water: Public, Company: City of Edmonds
Community & neighborhood
Security
- Security features: Security System
Location
- Region: Edmonds
- Subdivision: Edmonds
Other
Other facts
- Listing terms: Cash Out,Conventional,FHA,VA Loan
- Cumulative days on market: 88 days
Price history
| Date | Event | Price |
|---|---|---|
| 6/5/2025 | Sold | $2,680,000-4%$662/sqft |
Source: | ||
| 5/18/2025 | Pending sale | $2,792,000$690/sqft |
Source: | ||
| 5/12/2025 | Listed for sale | $2,792,000+644.5%$690/sqft |
Source: | ||
| 10/17/1995 | Sold | $375,000$93/sqft |
Source: Public Record | ||
Public tax history
| Year | Property taxes | Tax assessment |
|---|---|---|
| 2024 | $16,886 +30.7% | $2,377,200 +31% |
| 2023 | $12,924 -9% | $1,815,100 -12.2% |
| 2022 | $14,201 +20% | $2,066,800 +45.9% |
Find assessor info on the county website
Neighborhood: 98020
Nearby schools
GreatSchools rating
- 6/10Edmonds Elementary SchoolGrades: K-6Distance: 1 mi
- 7/10Meadowdale Middle SchoolGrades: 7-8Distance: 2 mi
- 6/10Meadowdale High SchoolGrades: 9-12Distance: 2.2 mi
Sell for more on Zillow
Get a free Zillow Showcase℠ listing and you could sell for .
$2,657,300
2% more+ $53,146
With Zillow Showcase(estimated)
$2,710,446


