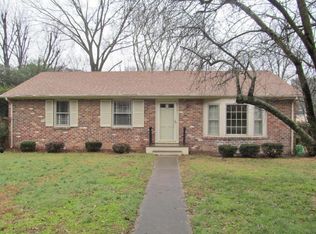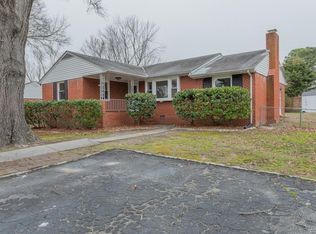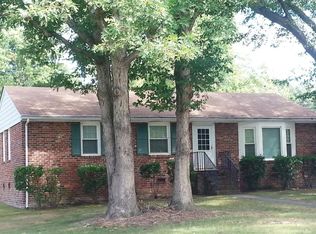Sold for $420,000
$420,000
9311 Overhill Rd, Henrico, VA 23229
3beds
1,456sqft
Single Family Residence
Built in 1959
10,393.42 Square Feet Lot
$432,800 Zestimate®
$288/sqft
$2,445 Estimated rent
Home value
$432,800
$407,000 - $463,000
$2,445/mo
Zestimate® history
Loading...
Owner options
Explore your selling options
What's special
Experience the Mid Century Modern Dream with this renovated rancher nestled in the serene Roxbury Neighborhood. Boasting three bedrooms and two full baths, this home offers everything you need. The stunning original hardwood floors have been meticulously refinished, adding warmth throughout the house. The kitchen features granite countertops, a tiled backsplash, double wall ovens, and a gas range. Enjoy the spacious primary bedroom with its updated bathroom. Two additional bedrooms offer ample natural light and share another modernized bath. The living room is inviting and filled with light, leading to a family room that provides a versatile space for entertainment or relaxation by the fireplace. A large utility room includes laundry facilities and direct access to the yard. Relish the outdoors on the screened porch with a ceiling fan, overlooking the fenced yard, soon to be abundant with fresh berries from the various blueberry, blackberry, and raspberry bushes, as well as fig and apple trees. The side patio is ideal for socializing around the firepit. A massive shed ensures plenty of storage, complementing the beautifully landscaped yard. Recent upgrades include an HVAC with UV sterilization installed in 2021 and a new Hot Water Heater in 2022.
Zillow last checked: 8 hours ago
Listing updated: March 13, 2025 at 12:57pm
Listed by:
Jarred Nowell info@srmfre.com,
Shaheen Ruth Martin & Fonville
Bought with:
Elizabeth George, 0225220632
Virginia Capital Realty
Source: CVRMLS,MLS#: 2410383 Originating MLS: Central Virginia Regional MLS
Originating MLS: Central Virginia Regional MLS
Facts & features
Interior
Bedrooms & bathrooms
- Bedrooms: 3
- Bathrooms: 2
- Full bathrooms: 2
Primary bedroom
- Level: First
- Dimensions: 0 x 0
Bedroom 2
- Level: First
- Dimensions: 0 x 0
Bedroom 3
- Level: First
- Dimensions: 0 x 0
Family room
- Level: First
- Dimensions: 0 x 0
Other
- Description: Tub & Shower
- Level: First
Kitchen
- Level: First
- Dimensions: 0 x 0
Laundry
- Level: First
- Dimensions: 0 x 0
Living room
- Level: First
- Dimensions: 0 x 0
Heating
- Forced Air, Natural Gas
Cooling
- Central Air, Electric
Appliances
- Included: Gas Water Heater
Features
- Bedroom on Main Level
- Flooring: Wood
- Basement: Crawl Space
- Attic: Pull Down Stairs
- Number of fireplaces: 1
- Fireplace features: Masonry
Interior area
- Total interior livable area: 1,456 sqft
- Finished area above ground: 1,456
Property
Parking
- Parking features: Driveway, Paved
- Has uncovered spaces: Yes
Features
- Levels: One
- Stories: 1
- Patio & porch: Rear Porch, Screened
- Exterior features: Storage, Shed, Paved Driveway
- Pool features: None
- Fencing: Back Yard,Fenced
Lot
- Size: 10,393 sqft
- Features: Level
Details
- Parcel number: 7537515864
- Zoning description: R3
Construction
Type & style
- Home type: SingleFamily
- Architectural style: Ranch
- Property subtype: Single Family Residence
Materials
- Brick, Frame
- Roof: Asphalt,Shingle
Condition
- Resale
- New construction: No
- Year built: 1959
Utilities & green energy
- Sewer: Public Sewer
- Water: Public
Community & neighborhood
Location
- Region: Henrico
- Subdivision: Roxbury
Other
Other facts
- Ownership: Individuals
- Ownership type: Sole Proprietor
Price history
| Date | Event | Price |
|---|---|---|
| 1/26/2025 | Listing removed | $2,395$2/sqft |
Source: Zillow Rentals Report a problem | ||
| 1/14/2025 | Listed for rent | $2,395$2/sqft |
Source: Zillow Rentals Report a problem | ||
| 6/17/2024 | Sold | $420,000+1.2%$288/sqft |
Source: | ||
| 5/3/2024 | Pending sale | $415,000$285/sqft |
Source: | ||
| 4/29/2024 | Listed for sale | $415,000+9.2%$285/sqft |
Source: | ||
Public tax history
| Year | Property taxes | Tax assessment |
|---|---|---|
| 2024 | $3,183 +3.8% | $374,500 +3.8% |
| 2023 | $3,066 +31.9% | $360,700 +31.9% |
| 2022 | $2,325 +12.4% | $273,500 +15.1% |
Find assessor info on the county website
Neighborhood: Roxbury
Nearby schools
GreatSchools rating
- 4/10Davis Elementary SchoolGrades: PK-5Distance: 0.3 mi
- 3/10Quioccasin Middle SchoolGrades: 6-8Distance: 1.3 mi
- 3/10Tucker High SchoolGrades: 9-12Distance: 1.1 mi
Schools provided by the listing agent
- Elementary: Jackson Davis
- Middle: Quioccasin
- High: Tucker
Source: CVRMLS. This data may not be complete. We recommend contacting the local school district to confirm school assignments for this home.
Get a cash offer in 3 minutes
Find out how much your home could sell for in as little as 3 minutes with a no-obligation cash offer.
Estimated market value$432,800
Get a cash offer in 3 minutes
Find out how much your home could sell for in as little as 3 minutes with a no-obligation cash offer.
Estimated market value
$432,800


