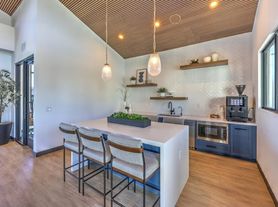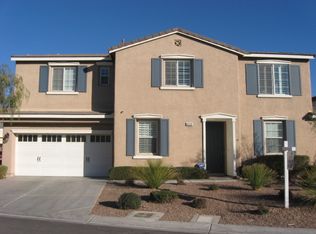Stunning upgraded 3 bedroom home. Entry leads you into a great room living space. Luxury vinyl plank wood flooring downstairs. Large living area. Dining with upgraded chandelier. All opens to large kitchen with granite counters, upgraded cabinets and hardware, microwave, stainless steel appliances, French door fridge, panty, breakfast bar with pendant lighting and so much cabinet and counter space. Top of stairs is a great nook area. Primary bedroom with double doors, nice large bedroom with ceiling fan with light and walk in closet. Primary bedroom with dual sinks and tub/shower combo & tile flooring. Bedroom #2 with walk in closet, ceiling fan with light. Bedroom #3 with ceiling fan with light. Main hall bath with tile flooring. Neutral colors throughout. Upgraded fixtures. 2 tone paint. Out in the back yard you have a grand paver patio and planters for low maintenance. Living area flows out to the oversize patio for fantastic entertaining. Great location on a cul de sac street.
The data relating to real estate for sale on this web site comes in part from the INTERNET DATA EXCHANGE Program of the Greater Las Vegas Association of REALTORS MLS. Real estate listings held by brokerage firms other than this site owner are marked with the IDX logo.
Information is deemed reliable but not guaranteed.
Copyright 2022 of the Greater Las Vegas Association of REALTORS MLS. All rights reserved.
House for rent
$2,141/mo
9311 Polwarth Ct, Las Vegas, NV 89178
3beds
1,655sqft
Price may not include required fees and charges.
Singlefamily
Available now
No pets
Central air, electric, ceiling fan
In unit laundry
2 Attached garage spaces parking
-- Heating
What's special
Dual sinksOversize patioGrand paver patioPlanters for low maintenanceStainless steel appliancesFrench door fridgeGreat room living space
- 5 days |
- -- |
- -- |
Travel times
Facts & features
Interior
Bedrooms & bathrooms
- Bedrooms: 3
- Bathrooms: 3
- Full bathrooms: 2
- 1/2 bathrooms: 1
Cooling
- Central Air, Electric, Ceiling Fan
Appliances
- Included: Dishwasher, Disposal, Dryer, Microwave, Range, Refrigerator, Washer
- Laundry: In Unit
Features
- Ceiling Fan(s), Walk In Closet, Window Treatments
- Flooring: Carpet
Interior area
- Total interior livable area: 1,655 sqft
Video & virtual tour
Property
Parking
- Total spaces: 2
- Parking features: Attached, Garage, Private, Covered
- Has attached garage: Yes
- Details: Contact manager
Features
- Stories: 2
- Exterior features: Architecture Style: Two Story, Association Fees included in rent, Attached, Ceiling Fan(s), Epoxy Flooring, Floor Covering: Ceramic, Flooring: Ceramic, Garage, Garage Door Opener, Inside Entrance, Pets - No, Private, Security System Owned, Walk In Closet, Water Purifier, Water Softener, Window Treatments
Details
- Parcel number: 17619710027
Construction
Type & style
- Home type: SingleFamily
- Property subtype: SingleFamily
Condition
- Year built: 2017
Community & HOA
Location
- Region: Las Vegas
Financial & listing details
- Lease term: Contact For Details
Price history
| Date | Event | Price |
|---|---|---|
| 10/13/2025 | Listed for rent | $2,141$1/sqft |
Source: LVR #2727202 | ||
| 10/24/2017 | Sold | $272,601$165/sqft |
Source: Public Record | ||

