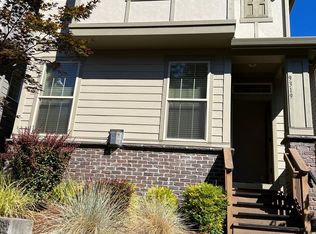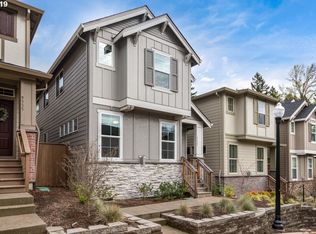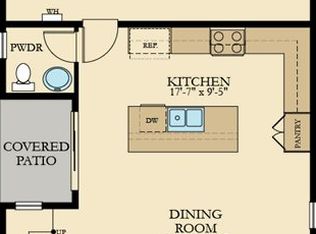Sold
$594,000
9311 SW Treble Ln, Portland, OR 97225
3beds
1,964sqft
Residential, Single Family Residence
Built in 2016
2,178 Square Feet Lot
$572,300 Zestimate®
$302/sqft
$2,976 Estimated rent
Home value
$572,300
$538,000 - $607,000
$2,976/mo
Zestimate® history
Loading...
Owner options
Explore your selling options
What's special
This stunning, move-in-ready home is located in the highly sought-after West Haven Estates, quietly nestled behind St. Vincent’s Hospital. Offering an ideal, close-in location, the property is just minutes away from all essential amenities while being set in a peaceful, serene neighborhood. The home has been meticulously maintained and features high-end upgrades, including fresh interior paint, new flooring, plush carpet, and updated light fixtures. These thoughtful enhancements seamlessly blend modern comfort with a luxurious living experience.Upon entering, you’ll be greeted by a light-filled interior, highlighted by a spacious, chef’s dream kitchen. Complete with granite countertops, a large island with an eat-at bar, pantry, and stainless steel appliances, this kitchen is perfect for both everyday meals and entertaining. The adjoining great room, anchored by a cozy gas fireplace, offers an inviting space for relaxation and gatherings.The primary suite serves as a private retreat, boasting a spa-like ensuite bathroom with a soaking tub, a walk-in shower, and a generously sized walk-in closet. Two additional bedrooms, a full bathroom, and a laundry room with ample storage complete the same level, providing convenience and functionality. A versatile loft space adds further flexibility, ideal for a family room, gym, or playroom—offering endless possibilities to suit your lifestyle.Step outside to discover nearby walking trails that invite you to explore nature at your leisure. The spacious 2-car garage includes dual EV charging stations and extra storage space. Located near top-rated schools such as Catlin Gabel, as well as parks and trails, this home combines comfort, luxury, and convenience in an unbeatable location. [Home Energy Score = 9. HES Report at https://rpt.greenbuildingregistry.com/hes/OR10214207]
Zillow last checked: 8 hours ago
Listing updated: December 30, 2024 at 01:48am
Listed by:
Jane Boyd 503-805-3226,
Oregon First,
Haiting Qi 503-887-2631,
Oregon First
Bought with:
Beverly Moser, 200205156
John L. Scott
Source: RMLS (OR),MLS#: 24348169
Facts & features
Interior
Bedrooms & bathrooms
- Bedrooms: 3
- Bathrooms: 3
- Full bathrooms: 2
- Partial bathrooms: 1
- Main level bathrooms: 1
Primary bedroom
- Features: Soaking Tub, Suite, Walkin Shower, Wallto Wall Carpet
- Level: Upper
- Area: 168
- Dimensions: 14 x 12
Bedroom 2
- Features: Walkin Closet, Wallto Wall Carpet
- Level: Upper
- Area: 90
- Dimensions: 10 x 9
Bedroom 3
- Features: Walkin Closet, Wallto Wall Carpet
- Level: Upper
- Area: 100
- Dimensions: 10 x 10
Dining room
- Level: Main
- Area: 96
- Dimensions: 8 x 12
Kitchen
- Features: Disposal, Island, Quartz
- Level: Main
- Area: 120
- Width: 12
Living room
- Features: Fireplace, Wood Floors
- Level: Main
- Area: 224
- Dimensions: 14 x 16
Heating
- Forced Air, Fireplace(s)
Cooling
- Central Air
Appliances
- Included: Dishwasher, Free-Standing Gas Range, Free-Standing Refrigerator, Microwave, Stainless Steel Appliance(s), Washer/Dryer, Disposal, Gas Water Heater, Tankless Water Heater
- Laundry: Laundry Room
Features
- High Ceilings, Quartz, Soaking Tub, Walk-In Closet(s), Kitchen Island, Suite, Walkin Shower
- Flooring: Wall to Wall Carpet, Wood
- Windows: Double Pane Windows, Vinyl Frames
- Basement: Crawl Space
- Number of fireplaces: 1
- Fireplace features: Gas
Interior area
- Total structure area: 1,964
- Total interior livable area: 1,964 sqft
Property
Parking
- Total spaces: 2
- Parking features: Off Street, On Street, Garage Door Opener, Attached
- Attached garage spaces: 2
- Has uncovered spaces: Yes
Features
- Levels: Two
- Stories: 2
- Patio & porch: Deck
Lot
- Size: 2,178 sqft
- Features: Level, SqFt 0K to 2999
Details
- Parcel number: R2190664
Construction
Type & style
- Home type: SingleFamily
- Architectural style: Craftsman
- Property subtype: Residential, Single Family Residence
Materials
- Cement Siding
- Foundation: Concrete Perimeter
- Roof: Composition
Condition
- Resale
- New construction: No
- Year built: 2016
Utilities & green energy
- Gas: Gas
- Sewer: Public Sewer
- Water: Public
Community & neighborhood
Location
- Region: Portland
- Subdivision: West Haven
HOA & financial
HOA
- Has HOA: Yes
- HOA fee: $88 monthly
Other
Other facts
- Listing terms: Cash,Conventional,FHA,VA Loan
- Road surface type: Paved
Price history
| Date | Event | Price |
|---|---|---|
| 4/22/2025 | Listing removed | $2,850$1/sqft |
Source: Zillow Rentals | ||
| 3/24/2025 | Price change | $2,850-8.1%$1/sqft |
Source: Zillow Rentals | ||
| 2/21/2025 | Listed for rent | $3,100$2/sqft |
Source: Zillow Rentals | ||
| 12/30/2024 | Sold | $594,000-2.5%$302/sqft |
Source: | ||
| 12/8/2024 | Pending sale | $609,000$310/sqft |
Source: | ||
Public tax history
| Year | Property taxes | Tax assessment |
|---|---|---|
| 2025 | $6,407 +4.4% | $334,760 +3% |
| 2024 | $6,138 +6.4% | $325,010 +3% |
| 2023 | $5,767 +3.5% | $315,550 +3% |
Find assessor info on the county website
Neighborhood: West Haven-Sylvan
Nearby schools
GreatSchools rating
- 7/10West Tualatin View Elementary SchoolGrades: K-5Distance: 0.3 mi
- 7/10Cedar Park Middle SchoolGrades: 6-8Distance: 1.2 mi
- 7/10Beaverton High SchoolGrades: 9-12Distance: 2.6 mi
Schools provided by the listing agent
- Elementary: W Tualatin View
- Middle: Cedar Park
- High: Beaverton
Source: RMLS (OR). This data may not be complete. We recommend contacting the local school district to confirm school assignments for this home.
Get a cash offer in 3 minutes
Find out how much your home could sell for in as little as 3 minutes with a no-obligation cash offer.
Estimated market value
$572,300
Get a cash offer in 3 minutes
Find out how much your home could sell for in as little as 3 minutes with a no-obligation cash offer.
Estimated market value
$572,300


