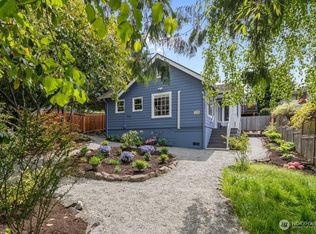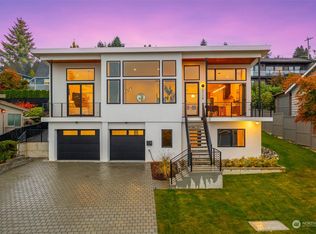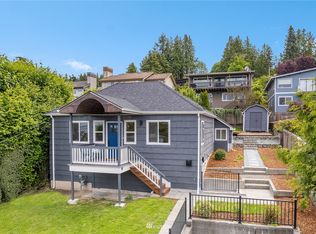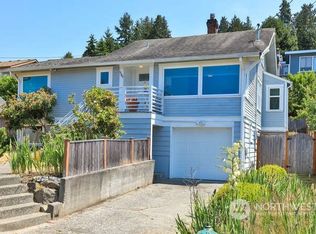Sold
Listed by:
Anna Sullivan,
John L Scott RE West Seattle,
Susan M. Sullivan,
John L Scott RE West Seattle
Bought with: Coldwell Banker Danforth
$1,855,000
9312 45th Avenue SW, Seattle, WA 98136
4beds
3,224sqft
Single Family Residence
Built in 2019
5,000.69 Square Feet Lot
$1,849,600 Zestimate®
$575/sqft
$5,035 Estimated rent
Home value
$1,849,600
$1.70M - $2.00M
$5,035/mo
Zestimate® history
Loading...
Owner options
Explore your selling options
What's special
Sophisticated Coastal Modern Beauty is better than new construction with incredible Sound, Olympic, Maritime views. This contemporary home has a large open floor plan with 4 bedrooms on the upper level, including primary suite. No detail spared - many upgrades: Sonos speaker system throughout, A/C, epoxy garage floors, security system, window treatment. Open chef's kitchen - high-end appliances, oversized island, gas range, breakfast area, full dining room. Office on main floor. 1,000sf rooftop outdoor living area is an entertainer's dream with poetic views and gas+water connections. Abundant windows welcome ample natural light. Walkable location to many area amenities: Lincoln Park, Coleman Pool, Ferry, Endolyne Joe's, and Wildwood Market.
Zillow last checked: 8 hours ago
Listing updated: October 03, 2025 at 04:05am
Listed by:
Anna Sullivan,
John L Scott RE West Seattle,
Susan M. Sullivan,
John L Scott RE West Seattle
Bought with:
Jon Catlow, 25113
Coldwell Banker Danforth
Source: NWMLS,MLS#: 2411461
Facts & features
Interior
Bedrooms & bathrooms
- Bedrooms: 4
- Bathrooms: 3
- Full bathrooms: 2
- 1/2 bathrooms: 1
- Main level bathrooms: 1
Other
- Level: Main
Den office
- Level: Main
Dining room
- Level: Main
Entry hall
- Level: Lower
Great room
- Level: Main
Kitchen with eating space
- Level: Main
Living room
- Level: Main
Utility room
- Level: Lower
Heating
- Fireplace, Ductless, Forced Air, Electric, Natural Gas
Cooling
- Central Air
Appliances
- Included: Dishwasher(s), Disposal, Dryer(s), Microwave(s), Refrigerator(s), Stove(s)/Range(s), Washer(s), Garbage Disposal, Water Heater: Tankless, Water Heater: gas, Water Heater Location: Lower Level
Features
- Bath Off Primary, Central Vacuum, Dining Room
- Flooring: Ceramic Tile, Engineered Hardwood, Carpet
- Windows: Double Pane/Storm Window
- Basement: None
- Number of fireplaces: 1
- Fireplace features: Gas, Main Level: 1, Fireplace
Interior area
- Total structure area: 3,224
- Total interior livable area: 3,224 sqft
Property
Parking
- Total spaces: 2
- Parking features: Attached Garage
- Attached garage spaces: 2
Features
- Levels: Three Or More
- Entry location: Lower
- Patio & porch: Bath Off Primary, Built-In Vacuum, Double Pane/Storm Window, Dining Room, Fireplace, Security System, Walk-In Closet(s), Water Heater
- Has view: Yes
- View description: Mountain(s), Sound
- Has water view: Yes
- Water view: Sound
Lot
- Size: 5,000 sqft
- Dimensions: 50' x 100'
- Features: Paved, Sidewalk, Deck, Fenced-Partially, Rooftop Deck
- Topography: Level,Partial Slope
- Residential vegetation: Garden Space
Details
- Parcel number: 2487200080
- Zoning: NR3
- Zoning description: Jurisdiction: City
- Special conditions: Standard
Construction
Type & style
- Home type: SingleFamily
- Architectural style: Modern
- Property subtype: Single Family Residence
Materials
- Cement Planked, Wood Siding, Cement Plank
- Foundation: Poured Concrete
- Roof: Flat
Condition
- Year built: 2019
- Major remodel year: 2019
Details
- Builder name: Eco Homes
Utilities & green energy
- Electric: Company: Puget Sound Energy
- Sewer: Sewer Connected, Company: Seattle Public Utilities
- Water: Public, Company: Seattle Public Utilities
Community & neighborhood
Security
- Security features: Security System
Location
- Region: Seattle
- Subdivision: Fauntleroy
Other
Other facts
- Listing terms: Cash Out,Conventional
- Cumulative days on market: 15 days
Price history
| Date | Event | Price |
|---|---|---|
| 9/2/2025 | Sold | $1,855,000-4.9%$575/sqft |
Source: | ||
| 8/8/2025 | Pending sale | $1,950,000$605/sqft |
Source: | ||
| 7/24/2025 | Listed for sale | $1,950,000+47.2%$605/sqft |
Source: | ||
| 1/3/2020 | Sold | $1,325,000-5%$411/sqft |
Source: | ||
| 12/22/2019 | Pending sale | $1,395,000$433/sqft |
Source: L. Dankers Real Estate Group #1519093 | ||
Public tax history
| Year | Property taxes | Tax assessment |
|---|---|---|
| 2024 | $15,339 +4% | $1,593,000 +2.8% |
| 2023 | $14,754 +5.1% | $1,549,000 -5.8% |
| 2022 | $14,036 +9.6% | $1,644,000 +19.4% |
Find assessor info on the county website
Neighborhood: Fauntleroy
Nearby schools
GreatSchools rating
- 6/10Arbor Heights Elementary SchoolGrades: PK-5Distance: 0.9 mi
- 5/10Denny Middle SchoolGrades: 6-8Distance: 1.4 mi
- 3/10Chief Sealth High SchoolGrades: 9-12Distance: 1.3 mi

Get pre-qualified for a loan
At Zillow Home Loans, we can pre-qualify you in as little as 5 minutes with no impact to your credit score.An equal housing lender. NMLS #10287.
Sell for more on Zillow
Get a free Zillow Showcase℠ listing and you could sell for .
$1,849,600
2% more+ $36,992
With Zillow Showcase(estimated)
$1,886,592


