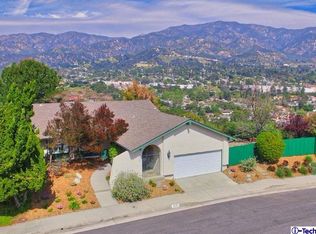Nestled in the tranquil foothills of the San Gabriel mountains, this home is a hidden gem with a million dollar view! Located in the Crystal View/ Shell Homes subdivision, this comfortable 4 bedroom, 2 bath home is at 2000 ft. elevation, situated perfectly to take in sweeping views of the mountains and of the town below. Secluded from the buzz of the city by the Verdugo Hills, it's still just minutes to downtown Los Angeles, Pasadena, Glendale, Burbank, and the San Fernando Valley.This home has been lovingly owned and cared for by the original owner since the subdivision was built in 1969. The home features newer HVAC, flooring, windows, front door, appliances, and master bath. Newer quality carpet is eco-friendly, durable, and latex/adhesive free.The spacious living room boasts vaulted ceilings and a gas fireplace. Large sliding glass doors offer plentiful sunlight and unmatched views of the mountains from both the family room and the master bedroom. This 1800 square foot home sits on a 10,943 square foot lot, with a generous backyard, front yard, and attached two-car garage. The landscaping features olive trees, a fig tree, Japanese pine, and California Oak.Homes in this coveted area rarely are available for sale. This will go fast!
This property is off market, which means it's not currently listed for sale or rent on Zillow. This may be different from what's available on other websites or public sources.
