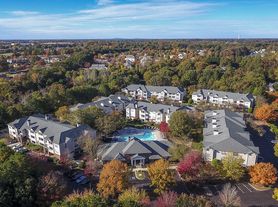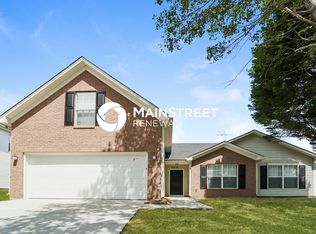Beautiful, New Construction, Townhouse in Griffith Lakes. This stunning townhouse boasts three spacious bedrooms and 2.5 bathrooms, offering ample space for comfort and relaxation. The open floor plan, complemented by a designer kitchen with a large island, quartz countertops, and stainless steel appliances, creates a perfect setting for entertaining. The kitchen also features ample cabinetry and a walk-in pantry to meet all your storage needs. The kitchen island is adorned with pendant lighting, adding a touch of elegance to the space. The townhouse is designed with a modern aesthetic, featuring a spacious loft and a separate space that can be utilized as a small office. The covered patio offers serene privacy, making it perfect for enjoying the outdoors. The community amenities include walking trails and a playground, ideal for outdoor activities. Experience the perfect blend of luxury and convenience at the Beautiful, New Construction Townhouse in Griffith Lakes. No Smoking. No Assistance Programs. $75/adult application fee. Resident Benefits Package of $40.95/per month is required; $125 admin fee; pets are conditional with a non-refundable pet fee and a $20/month pet fee.
Townhouse for rent
$2,195/mo
9312 Munsing Dr, Charlotte, NC 28269
3beds
1,810sqft
Price may not include required fees and charges.
Townhouse
Available now
No pets
What's special
Spacious loftSpacious bedroomsDesigner kitchenOpen floor planLarge islandCovered patioWalk-in pantry
- 66 days |
- -- |
- -- |
Zillow last checked: 10 hours ago
Listing updated: December 04, 2025 at 07:00pm
Travel times
Looking to buy when your lease ends?
Consider a first-time homebuyer savings account designed to grow your down payment with up to a 6% match & a competitive APY.
Facts & features
Interior
Bedrooms & bathrooms
- Bedrooms: 3
- Bathrooms: 3
- Full bathrooms: 2
- 1/2 bathrooms: 1
Rooms
- Room types: Office
Interior area
- Total interior livable area: 1,810 sqft
Property
Parking
- Details: Contact manager
Features
- Patio & porch: Patio
- Exterior features: Open floor plan, Pet Park, Trash, abundant cabinetry, designer kitchen with large island and stainless steel appliances, kitchen island with pendant lighting, modern design, quartz countertops, seren privacy, spacious loft
Details
- Parcel number: 04306457
Construction
Type & style
- Home type: Townhouse
- Property subtype: Townhouse
Building
Management
- Pets allowed: No
Community & HOA
Community
- Features: Playground
Location
- Region: Charlotte
Financial & listing details
- Lease term: Contact For Details
Price history
| Date | Event | Price |
|---|---|---|
| 11/21/2025 | Price change | $2,195-4.4%$1/sqft |
Source: Zillow Rentals | ||
| 10/2/2025 | Listed for rent | $2,295$1/sqft |
Source: Zillow Rentals | ||
| 9/29/2025 | Sold | $372,500-6.6%$206/sqft |
Source: Public Record | ||
| 8/14/2025 | Price change | $399,000-4.8%$220/sqft |
Source: | ||
| 8/13/2025 | Price change | $419,000-3.5%$231/sqft |
Source: | ||

