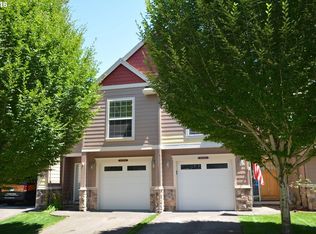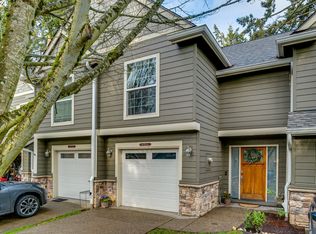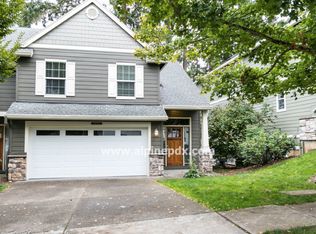Sold
$534,900
9312 SW 153rd Ave, Beaverton, OR 97007
3beds
1,642sqft
Residential
Built in 2001
3,049.2 Square Feet Lot
$522,200 Zestimate®
$326/sqft
$2,485 Estimated rent
Home value
$522,200
$491,000 - $554,000
$2,485/mo
Zestimate® history
Loading...
Owner options
Explore your selling options
What's special
This beautifully updated 3-bedroom, 2 1/2 bath corner unit is a true gem, offering a perfect blend of modern aesthetics and functional living. Located in an established tree lined community with low HOA, this home is designed for those who appreciate style, comfort, and convenience. As you enter, you’ll immediately notice the abundance of natural sunlight from the floor to ceiling windows. The open concept kitchen features sleek new quartz countertops, white subway tile, and a center island perfect for entertaining and socializing. With newer appliances and plenty of storage, this kitchen is both practical and beautiful. The primary bedroom offers a serene retreat with an ensuite bathroom with double vanity. Two additional bedrooms provide flexible options for a guest room, office, kids room, or additional living space. Outside, the fully fenced and low maintenance yard is ideal for pets and an outdoor BBQ. Additional highlights include a two-car garage with a 220-amp outlet perfect for those with electric vehicles or DIY enthusiasts. The home’s location is minutes to local parks, Sexton Elementary School, Westside Trail, and plenty of amenities on Murray Blvd. Don’t miss the chance to make this private and cozy home yours—schedule a tour today or check out the virtual 3-D Tour!
Zillow last checked: 8 hours ago
Listing updated: May 21, 2025 at 06:20am
Listed by:
Esmeralda Callahan 503-339-6660,
Cascade Hasson Sotheby's International Realty
Bought with:
Athyantha Rao, 900700156
A Rao Real Estate
Source: RMLS (OR),MLS#: 527248015
Facts & features
Interior
Bedrooms & bathrooms
- Bedrooms: 3
- Bathrooms: 3
- Full bathrooms: 2
- Partial bathrooms: 1
- Main level bathrooms: 1
Primary bedroom
- Features: Ceiling Fan, Double Closet, Double Sinks, Ensuite, Soaking Tub, Vaulted Ceiling, Walkin Shower, Wallto Wall Carpet
- Level: Upper
Bedroom 2
- Features: Closet, Wallto Wall Carpet
- Level: Upper
- Area: 120
- Dimensions: 10 x 12
Bedroom 3
- Features: Closet, Wallto Wall Carpet
- Level: Upper
- Area: 120
- Dimensions: 10 x 12
Dining room
- Features: Hardwood Floors
- Level: Main
- Area: 130
- Dimensions: 13 x 10
Kitchen
- Features: Disposal, Hardwood Floors, Island, Pantry, Updated Remodeled, Free Standing Range, Free Standing Refrigerator, Quartz
- Level: Main
- Area: 156
- Width: 12
Living room
- Features: Fireplace, Hardwood Floors, High Ceilings
- Level: Main
- Area: 195
- Dimensions: 13 x 15
Heating
- Forced Air, Fireplace(s)
Cooling
- Central Air
Appliances
- Included: Disposal, Free-Standing Range, Free-Standing Refrigerator, Washer/Dryer, Gas Water Heater
Features
- High Ceilings, Sound System, Vaulted Ceiling(s), Closet, Kitchen Island, Pantry, Updated Remodeled, Quartz, Ceiling Fan(s), Double Closet, Double Vanity, Soaking Tub, Walkin Shower
- Flooring: Hardwood, Wall to Wall Carpet
- Windows: Double Pane Windows
- Basement: Crawl Space
- Number of fireplaces: 1
- Fireplace features: Gas
Interior area
- Total structure area: 1,642
- Total interior livable area: 1,642 sqft
Property
Parking
- Total spaces: 2
- Parking features: Driveway, Attached
- Attached garage spaces: 2
- Has uncovered spaces: Yes
Features
- Stories: 2
- Patio & porch: Patio
- Exterior features: Yard
- Fencing: Fenced
- Has view: Yes
- View description: Trees/Woods
Lot
- Size: 3,049 sqft
- Features: Corner Lot, Trees, SqFt 3000 to 4999
Details
- Parcel number: R2101978
Construction
Type & style
- Home type: SingleFamily
- Architectural style: Traditional
- Property subtype: Residential
- Attached to another structure: Yes
Materials
- Cement Siding, Stone
- Foundation: Concrete Perimeter, Pillar/Post/Pier
- Roof: Composition
Condition
- Resale,Updated/Remodeled
- New construction: No
- Year built: 2001
Utilities & green energy
- Gas: Gas
- Sewer: Public Sewer
- Water: Public
- Utilities for property: DSL
Community & neighborhood
Security
- Security features: None
Location
- Region: Beaverton
- Subdivision: Murray Grove Townhomes
HOA & financial
HOA
- Has HOA: Yes
- HOA fee: $210 monthly
- Amenities included: Commons, Exterior Maintenance, Maintenance Grounds, Management
Other
Other facts
- Listing terms: Cash,Conventional,FHA
- Road surface type: Paved
Price history
| Date | Event | Price |
|---|---|---|
| 5/16/2025 | Sold | $534,900$326/sqft |
Source: | ||
| 4/15/2025 | Pending sale | $534,900$326/sqft |
Source: | ||
| 4/8/2025 | Listed for sale | $534,900-5.5%$326/sqft |
Source: | ||
| 7/1/2022 | Sold | $566,000+7.8%$345/sqft |
Source: | ||
| 6/3/2022 | Pending sale | $525,000$320/sqft |
Source: | ||
Public tax history
| Year | Property taxes | Tax assessment |
|---|---|---|
| 2024 | $5,873 +5.9% | $270,270 +3% |
| 2023 | $5,545 +4.5% | $262,400 +3% |
| 2022 | $5,307 +3.6% | $254,760 |
Find assessor info on the county website
Neighborhood: Sexton Mountain
Nearby schools
GreatSchools rating
- 8/10Sexton Mountain Elementary SchoolGrades: K-5Distance: 0.5 mi
- 6/10Highland Park Middle SchoolGrades: 6-8Distance: 1.4 mi
- 8/10Mountainside High SchoolGrades: 9-12Distance: 1.9 mi
Schools provided by the listing agent
- Elementary: Sexton Mountain
- Middle: Highland Park
- High: Mountainside
Source: RMLS (OR). This data may not be complete. We recommend contacting the local school district to confirm school assignments for this home.
Get a cash offer in 3 minutes
Find out how much your home could sell for in as little as 3 minutes with a no-obligation cash offer.
Estimated market value
$522,200
Get a cash offer in 3 minutes
Find out how much your home could sell for in as little as 3 minutes with a no-obligation cash offer.
Estimated market value
$522,200


