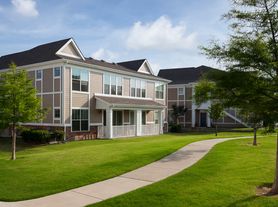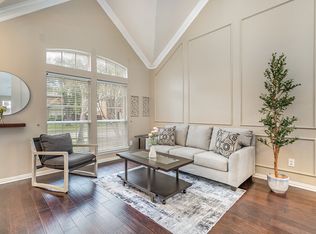Fully furnished home!
Our home caters for both short-term and medium-term stays, making it an excellent choice for corporate housing needs. Whether you find yourself temporarily displaced from your home or require accommodation for your team during an extended project in our area, we provide a welcoming and comfortable "home away from home" experience.
BEDROOM & BEDS
Bedroom 1: King bed
Bedroom 2: Queen bed
Bedroom 3: Queen bed
Bedroom 4: Queen bed
Bedroom 5: Queen and additional bunk bed
Sleeps 8 guests
BATHROOMS
Three full bathrooms and one half bath thoughtfully placed for group comfort.
Modern fixtures, clean & fresh decor.
Essential toiletries included such as towels, soap, toilet paper, etc
KITCHEN AND DINING
Fully furnished, modern kitchen with stainless steel appliances, generous counter space and open flow to the dining area.
Dining table to seat the group together, plus casual bar/island seating.
LIVING AND ENTERTAINMENT
Large living room with ample seating, smart-TV & media access.
Home cinema/media room: bring the popcorn!
Game room with ample space to play, relax and unwind.
BACKYARD
Private pool with deck chairs and lounge space.
Outdoor seating areas for morning coffee or evening chats.
Safe & peaceful backyard setting.
*Please note that our spa heating element and jets are inoperable.
Lastly, we must stress that we do NOT allow parties or large unauthorized gatherings of any sort on our property.
* Owner pays for all utilities (up to $200 for electricity, $100 for water and gas) including internet.
* Parking available at the garage, driveway, or street.
* Listed monthly rate is applicable for a minimum of 6 months term. Rate may change for any lease term under 6 month.
* Smoking inside the house is not allowed! Violations are subject to a $450 fine plus the cost to clean, deodorize, and repair damages.
* No parties or events allowed.
* Pets are not allowed.
* Full disclosure policy for numbers of people on the property at any time with security camera verification to comply with local laws. Rest assured - no cameras in any inside private areas - we respect the privacy of our guests. Small low-key gatherings are allowed only upon request and approval in advance.
House for rent
Accepts Zillow applications
$8,950/mo
9312 Warm Springs Cir, Plano, TX 75024
5beds
4,386sqft
Price may not include required fees and charges.
Single family residence
Available now
No pets
Central air
In unit laundry
Attached garage parking
Fireplace
What's special
Modern fixturesPrivate poolOutdoor seating areasStainless steel appliancesQueen bedClean and fresh decorFully furnished modern kitchen
- 4 days |
- -- |
- -- |
Travel times
Facts & features
Interior
Bedrooms & bathrooms
- Bedrooms: 5
- Bathrooms: 4
- Full bathrooms: 3
- 1/2 bathrooms: 1
Heating
- Fireplace
Cooling
- Central Air
Appliances
- Included: Dishwasher, Dryer, Freezer, Microwave, Oven, Refrigerator, Washer
- Laundry: In Unit
Features
- Has fireplace: Yes
- Furnished: Yes
Interior area
- Total interior livable area: 4,386 sqft
Property
Parking
- Parking features: Attached
- Has attached garage: Yes
- Details: Contact manager
Features
- Exterior features: Electricity included in rent, Gas included in rent, Internet included in rent, Utilities included in rent, Water included in rent, backyard, cinema room
- Has private pool: Yes
Details
- Parcel number: R494300L03301
Construction
Type & style
- Home type: SingleFamily
- Property subtype: Single Family Residence
Utilities & green energy
- Utilities for property: Electricity, Gas, Internet, Water
Community & HOA
HOA
- Amenities included: Pool
Location
- Region: Plano
Financial & listing details
- Lease term: 1 Month
Price history
| Date | Event | Price |
|---|---|---|
| 10/30/2025 | Listed for rent | $8,950$2/sqft |
Source: Zillow Rentals | ||
| 4/2/2011 | Listing removed | $425,000$97/sqft |
Source: Ebby Halliday Realtors #11494022 | ||
| 1/30/2011 | Price change | $425,000-2.3%$97/sqft |
Source: Ebby Halliday Realtors #11494022 | ||
| 10/23/2010 | Listed for sale | $435,000$99/sqft |
Source: Ebby Halliday Realtors #11494022 | ||

