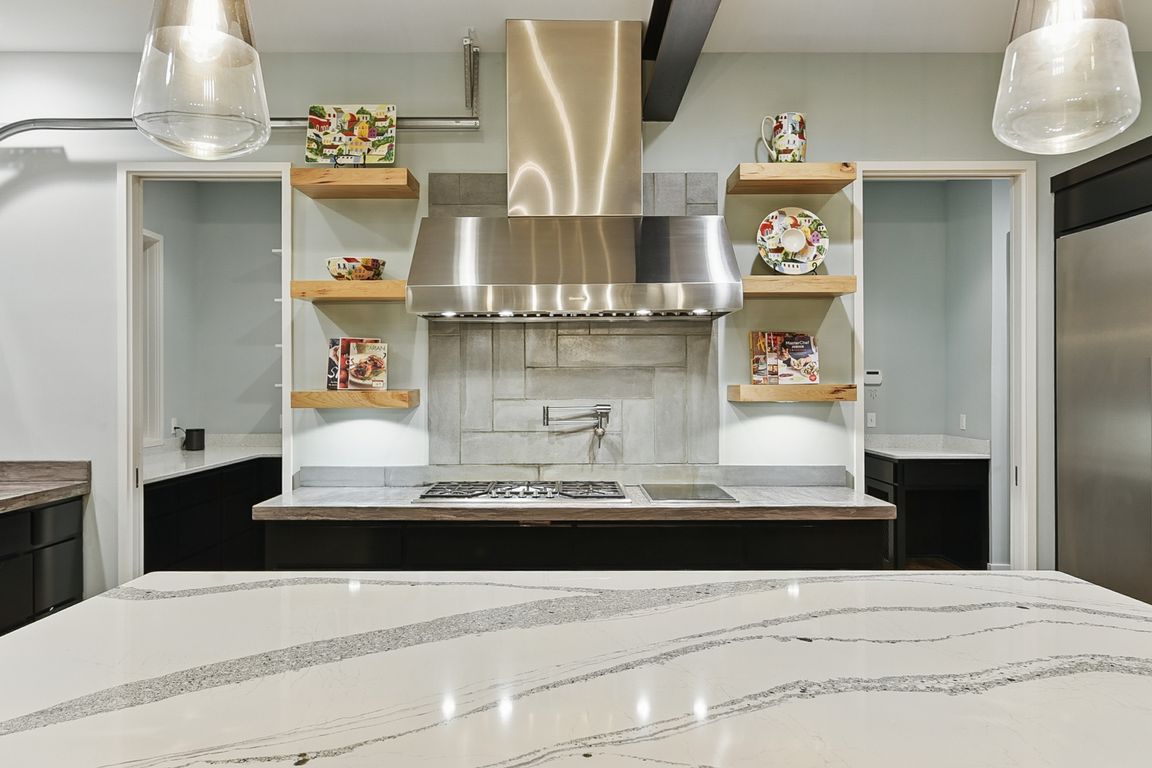
For salePrice cut: $100K (9/22)
$1,995,000
6beds
6,686sqft
9313 Davenport St, Omaha, NE 68114
6beds
6,686sqft
Single family residence
Built in 2017
0.55 Acres
4 Attached garage spaces
$298 price/sqft
What's special
Heated saltwater poolCovered patioProfessional landscapingLower-level theaterOpen-concept layoutFitness areaVaulted ceilings
Welcome to 9313 Davenport Street, a custom-built masterpiece where architectural design, energy efficiency, and modern luxury converge. Built in 2017, this residence showcases exceptional craftsmanship and sustainable innovation in one of Omaha’s most desirable neighborhoods. Perfect for those seeking sophistication, comfort, and eco-conscious living. Enjoy geothermal heating and cooling, radiant heated ...
- 59 days |
- 2,567 |
- 77 |
Source: GPRMLS,MLS#: 22526967
Travel times
Kitchen
Primary Bedroom
Dining Room
Zillow last checked: 8 hours ago
Listing updated: November 07, 2025 at 07:07am
Listed by:
Jenny Hamlin 402-415-8111,
BHHS Ambassador Real Estate
Source: GPRMLS,MLS#: 22526967
Facts & features
Interior
Bedrooms & bathrooms
- Bedrooms: 6
- Bathrooms: 7
- Full bathrooms: 2
- 3/4 bathrooms: 3
- 1/2 bathrooms: 1
- Main level bathrooms: 2
Primary bedroom
- Features: Window Covering, 9'+ Ceiling, Ceiling Fan(s), Walk-In Closet(s), Luxury Vinyl Plank
- Level: Main
- Area: 361.68
- Dimensions: 24 x 15.07
Bedroom 2
- Features: Window Covering, 9'+ Ceiling, Ceiling Fan(s), Luxury Vinyl Plank
- Level: Main
- Area: 183.17
- Dimensions: 14.09 x 13
Bedroom 3
- Features: Cath./Vaulted Ceiling, Ceiling Fan(s), Walk-In Closet(s)
- Level: Second
- Area: 224.84
- Dimensions: 16.06 x 14
Bedroom 4
- Features: Ceiling Fan(s), Walk-In Closet(s), Luxury Vinyl Plank
- Level: Second
- Area: 181.5
- Dimensions: 15 x 12.1
Bedroom 5
- Features: Ceiling Fan(s), Walk-In Closet(s), Luxury Vinyl Plank
- Level: Second
- Area: 211.4
- Dimensions: 15.1 x 14
Primary bathroom
- Features: Full, Shower, Double Sinks
Kitchen
- Features: 9'+ Ceiling, Dining Area, Pantry, Luxury Vinyl Plank
- Level: Main
- Area: 240
- Dimensions: 20 x 12
Basement
- Area: 2844
Office
- Features: 9'+ Ceiling, Concrete Floor
- Area: 170.94
- Dimensions: 17.06 x 10.02
Heating
- Electric, Geothermal
Cooling
- Other
Appliances
- Included: Refrigerator, Water Softener, Dishwasher, Disposal, Microwave, Double Oven, Warming Drawer, Wine Refrigerator, Convection Oven, Cooktop
- Laundry: 9'+ Ceiling, Luxury Vinyl Plank
Features
- Wet Bar, High Ceilings, Exercise Room, Ceiling Fan(s), Pantry
- Flooring: Vinyl, Concrete, Luxury Vinyl, Plank
- Windows: LL Daylight Windows, Window Coverings
- Basement: Daylight,Egress,Partially Finished
- Number of fireplaces: 1
- Fireplace features: Direct-Vent Gas Fire, Great Room
Interior area
- Total structure area: 6,686
- Total interior livable area: 6,686 sqft
- Finished area above ground: 4,461
- Finished area below ground: 2,225
Property
Parking
- Total spaces: 4
- Parking features: Built-In, Garage, Garage Door Opener
- Attached garage spaces: 4
Features
- Levels: One and One Half
- Patio & porch: Porch, Patio, Covered Patio
- Exterior features: Sprinkler System, Lighting
- Has private pool: Yes
- Pool features: In Ground
- Has spa: Yes
- Spa features: Hot Tub/Spa
- Fencing: Wood,Full
Lot
- Size: 0.55 Acres
- Dimensions: 140 x 170
- Features: Over 1/2 up to 1 Acre, City Lot
Details
- Additional structures: Shed(s)
- Parcel number: 2433070000
- Zoning: 19.02x18.00
- Other equipment: Sump Pump
Construction
Type & style
- Home type: SingleFamily
- Property subtype: Single Family Residence
Materials
- Stone, Stucco
- Foundation: Concrete Perimeter
- Roof: Metal
Condition
- Not New and NOT a Model
- New construction: No
- Year built: 2017
Utilities & green energy
- Sewer: Public Sewer
- Water: Public
- Utilities for property: Electricity Available, Natural Gas Available, Water Available, Sewer Available
Community & HOA
Community
- Security: Security System
- Subdivision: Westchester
HOA
- Has HOA: No
Location
- Region: Omaha
Financial & listing details
- Price per square foot: $298/sqft
- Tax assessed value: $1,177,300
- Annual tax amount: $19,305
- Date on market: 9/22/2025
- Listing terms: Conventional,Cash
- Ownership: Fee Simple
- Electric utility on property: Yes