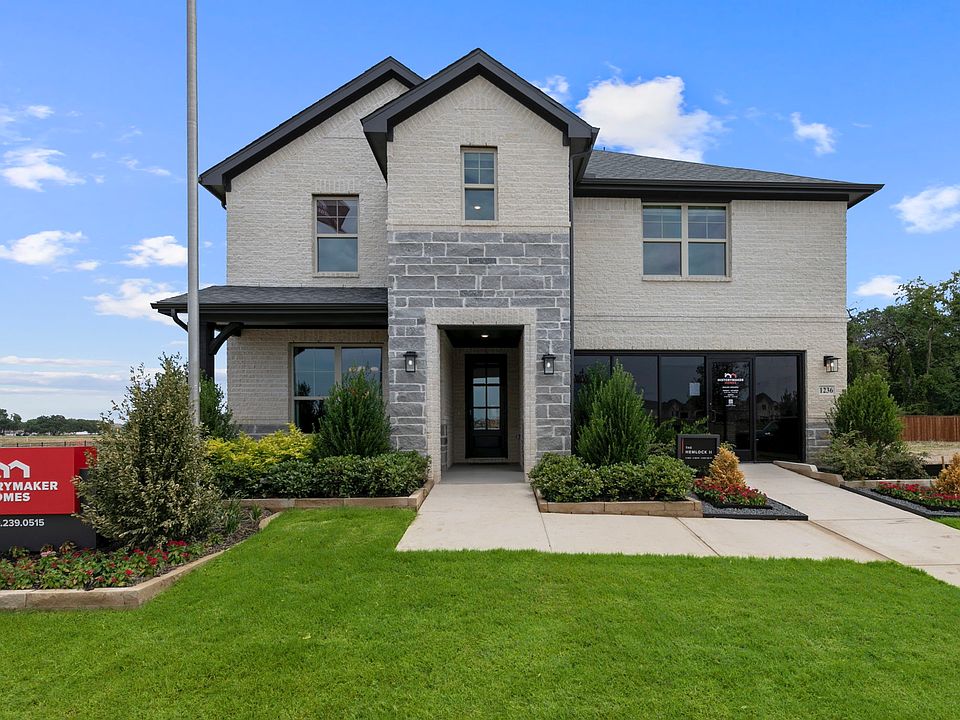MLS# 21029089 - Built by HistoryMaker Homes - Nov 2025 completion! ~ This stunning new construction single-family residence in the desirable Providence Commons subdivision offers a spacious 2,577 sq. ft. layout with 4 primary bedrooms and 3 full bathrooms, perfect for modern living. Enjoy an open floorplan accentuated by vaulted ceilings and abundant natural light, featuring a gourmet eat-in kitchen with a central island. The home boasts luxurious finishes, including double vanities, walk-in closets, and a combination of carpet, luxury vinyl plank, and tile flooring throughout. Step outside to a private yard with a covered patio, ideal for outdoor gatherings. With a 2-car garage and convenient access to Denton ISD schools—Providence Elementary, Rodriguez Middle School, and Ray Braswell High School—this home combines comfort and functionality. Anticipated completion is set for end of November 2025, making it an excellent opportunity to customize your dream space.
New construction
$444,990
9313 Derry Ln, Aubrey, TX 76227
4beds
2,577sqft
Single Family Residence
Built in 2025
6,229.08 Square Feet Lot
$440,400 Zestimate®
$173/sqft
$88/mo HOA
What's special
Open floorplanLuxurious finishesAbundant natural lightCentral islandCovered patioVaulted ceilingsWalk-in closets
Call: (940) 398-0368
- 75 days |
- 48 |
- 2 |
Zillow last checked: 7 hours ago
Listing updated: September 19, 2025 at 07:51am
Listed by:
Ben Caballero 888-872-6006,
Historymaker Homes
Source: NTREIS,MLS#: 21029089
Travel times
Schedule tour
Select your preferred tour type — either in-person or real-time video tour — then discuss available options with the builder representative you're connected with.
Facts & features
Interior
Bedrooms & bathrooms
- Bedrooms: 4
- Bathrooms: 3
- Full bathrooms: 3
Primary bedroom
- Level: First
- Dimensions: 4 x 4
Bedroom
- Level: First
- Dimensions: 4 x 4
Bedroom
- Level: Second
- Dimensions: 4 x 4
Bedroom
- Level: Second
- Dimensions: 4 x 4
Game room
- Level: Second
- Dimensions: 4 x 4
Kitchen
- Level: First
- Dimensions: 4 x 4
Living room
- Level: First
- Dimensions: 4 x 4
Utility room
- Level: First
- Dimensions: 4 x 4
Heating
- Central
Cooling
- Central Air
Appliances
- Included: Dishwasher, Gas Cooktop, Disposal, Gas Oven, Microwave, Tankless Water Heater, Vented Exhaust Fan
Features
- Double Vanity, Eat-in Kitchen, Kitchen Island, Open Floorplan, Vaulted Ceiling(s), Wired for Data, Walk-In Closet(s)
- Flooring: Carpet, Luxury Vinyl Plank, Tile
- Has basement: No
- Has fireplace: No
Interior area
- Total interior livable area: 2,577 sqft
Video & virtual tour
Property
Parking
- Total spaces: 2
- Parking features: Garage, Garage Door Opener
- Attached garage spaces: 2
Features
- Levels: Two
- Stories: 2
- Patio & porch: Covered, Deck
- Exterior features: Deck, Private Yard, Rain Gutters
- Pool features: None
- Fencing: Back Yard,Front Yard,Gate,Wood
Lot
- Size: 6,229.08 Square Feet
- Dimensions: 50 x 110
Details
- Parcel number: 9313 Derry
Construction
Type & style
- Home type: SingleFamily
- Architectural style: Traditional,Detached
- Property subtype: Single Family Residence
- Attached to another structure: Yes
Materials
- Brick, Radiant Barrier, Rock, Stone
- Foundation: Slab
- Roof: Composition,Shingle
Condition
- New construction: Yes
- Year built: 2025
Details
- Builder name: HistoryMaker Homes
Utilities & green energy
- Water: Community/Coop
- Utilities for property: Water Available
Green energy
- Energy efficient items: Insulation
- Water conservation: Water-Smart Landscaping
Community & HOA
Community
- Features: Community Mailbox
- Security: Carbon Monoxide Detector(s)
- Subdivision: Providence Commons
HOA
- Has HOA: Yes
- Services included: All Facilities
- HOA fee: $1,050 annually
- HOA name: Neighborhood Management Inc.
- HOA phone: 972-359-1548
Location
- Region: Aubrey
Financial & listing details
- Price per square foot: $173/sqft
- Date on market: 8/11/2025
- Cumulative days on market: 76 days
About the community
Highlights You'll Love - One of the lowest tax rates with no MUD or PID - Gas appliances and energy-efficient features included in every home - Convenient proximity to Hwy 380, Loop 288, and the Dallas North Tollway - Denton ISD schools located within 4 miles - Surrounded by several parks and family-friendly activities - Backed by an above-industry average 10-year warranty - Invest wisely with a trusted, privately held, family-operated homebuilder backed by over 75 years of experience Welcome to HistoryMaker Homes at Providence Commons, where you can build your dream home in Little Elm, a highly sought-after new home market in DFW. This community offers the perfect blend of convenience and family-friendly living, zoned to Denton ISD schools, easy access to employment hubs, and an abundance of retail and recreational activities nearby. Enjoy adventures at The Cove at The Lakefront indoor water park and the Lakeside Adventure Park with athletic fields, picnic spaces, and playgrounds within 10 miles. Homes in Providence Commons blend style and practicality, featuring modern amenities like full yard irrigation systems and a Rheem® high efficiency tankless gas water heater. Enjoy cabinets with 42" uppers, a Whirlpool® stainless steel dishwasher and a Honeywell® Wi-Fi thermostat for comfort and efficiency. Our Signature floorplans offer options like volume ceilings, butler's pantries, and covered patios. Enjoy versatile spaces for family time in the open heart of your home, game room, or media room, or relax in your backyard. Retreat to spacious bedrooms or flex spaces. Discover the perfect harmony of suburban serenity and urban convenience in Providence Commons. Whether you're captivated by the top-rated schools, luxurious amenities, or elegantly crafted homes, this community has something for everyone. Reach out to us today to explore available homes and take the next step toward your dream home!
Source: HistoryMaker Homes

