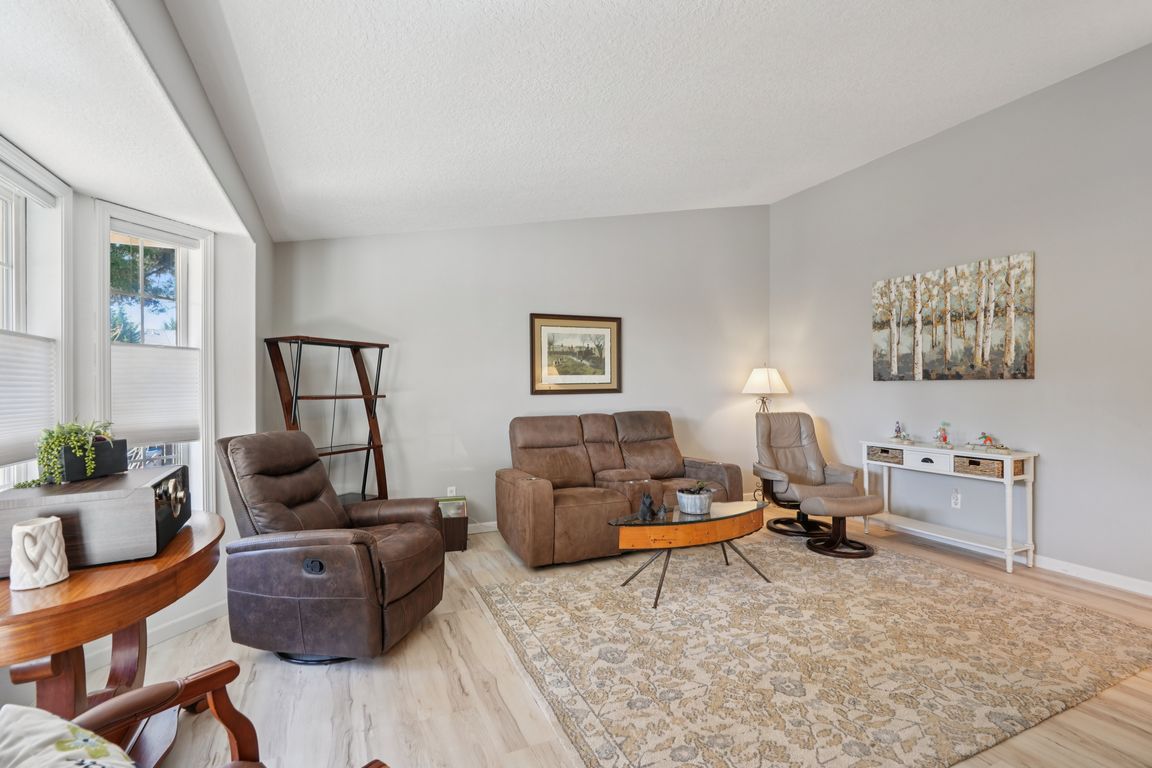
Active
$498,000
3beds
1,236sqft
9313 NE 82nd Circle, Vancouver, WA 98662
3beds
1,236sqft
Single family residence
Built in 1994
7,771 sqft
2 Attached garage spaces
$403 price/sqft
What's special
Flag lotExtra storageCovered deckBay windowFront porchVaulted ceilingsSs appliances
Wonderfully remodeled home-Over $50,000 in updates ~ NEW Cabinets, Quartz Countertops, backsplash, LVP Floors throughout. Plus NEW furnace & AC, Leaf Guard Gutters & Paint. Located in an established neighborhood and tucked off the main street, on a flag lot, giving you an extra measure of privacy. Enjoy the feeling of ...
- 10 days
- on Zillow |
- 904 |
- 59 |
Likely to sell faster than
Source: NWMLS,MLS#: 2420544
Travel times
Living Room
Kitchen
Primary Bedroom
Zillow last checked: 7 hours ago
Listing updated: August 15, 2025 at 12:58pm
Listed by:
James Kimball,
Realty Pro West LLC
Source: NWMLS,MLS#: 2420544
Facts & features
Interior
Bedrooms & bathrooms
- Bedrooms: 3
- Bathrooms: 2
- Full bathrooms: 2
- Main level bathrooms: 2
- Main level bedrooms: 3
Primary bedroom
- Level: Main
- Area: 180
- Dimensions: 15 x 12
Bedroom
- Level: Main
- Area: 100
- Dimensions: 10 x 10
Bedroom
- Level: Main
- Area: 110
- Dimensions: 11 x 10
Bathroom full
- Level: Main
- Area: 40
- Dimensions: 8 x 5
Bathroom full
- Level: Main
- Area: 48
- Dimensions: 8 x 6
Dining room
- Level: Main
- Area: 98
- Dimensions: 14 x 7
Kitchen without eating space
- Level: Main
- Area: 126
- Dimensions: 14 x 9
Living room
- Level: Main
- Area: 252
- Dimensions: 18 x 14
Heating
- Forced Air, Electric
Cooling
- Central Air
Appliances
- Included: Dishwasher(s), Disposal, Microwave(s), Stove(s)/Range(s), Garbage Disposal, Water Heater: Electric, Water Heater Location: Garage
Features
- Ceiling Fan(s)
- Flooring: Vinyl Plank
- Windows: Double Pane/Storm Window
- Basement: None
- Has fireplace: No
Interior area
- Total structure area: 1,236
- Total interior livable area: 1,236 sqft
Video & virtual tour
Property
Parking
- Total spaces: 2
- Parking features: Driveway, Attached Garage
- Attached garage spaces: 2
Features
- Levels: One
- Stories: 1
- Patio & porch: Ceiling Fan(s), Double Pane/Storm Window, Vaulted Ceiling(s), Water Heater
Lot
- Size: 7,771.1 Square Feet
- Features: Cul-De-Sac, Dead End Street, Paved, Deck, Fenced-Fully, Gas Available, Outbuildings, Patio
- Topography: Level
- Residential vegetation: Garden Space
Details
- Parcel number: 105614580
- Zoning: R1-7.5
- Zoning description: Jurisdiction: County
- Special conditions: Standard
Construction
Type & style
- Home type: SingleFamily
- Property subtype: Single Family Residence
Materials
- Cement Planked, Cement Plank
- Foundation: Concrete Ribbon
- Roof: Composition
Condition
- Good
- Year built: 1994
- Major remodel year: 1994
Utilities & green energy
- Sewer: Sewer Connected
- Water: Public
Community & HOA
Community
- Subdivision: Vancouver Mall
Location
- Region: Vancouver
Financial & listing details
- Price per square foot: $403/sqft
- Tax assessed value: $388,019
- Annual tax amount: $4,000
- Date on market: 8/12/2025
- Listing terms: Cash Out,Conventional,FHA,VA Loan
- Inclusions: Dishwasher(s), Garbage Disposal, Microwave(s), Stove(s)/Range(s)
- Cumulative days on market: 13 days