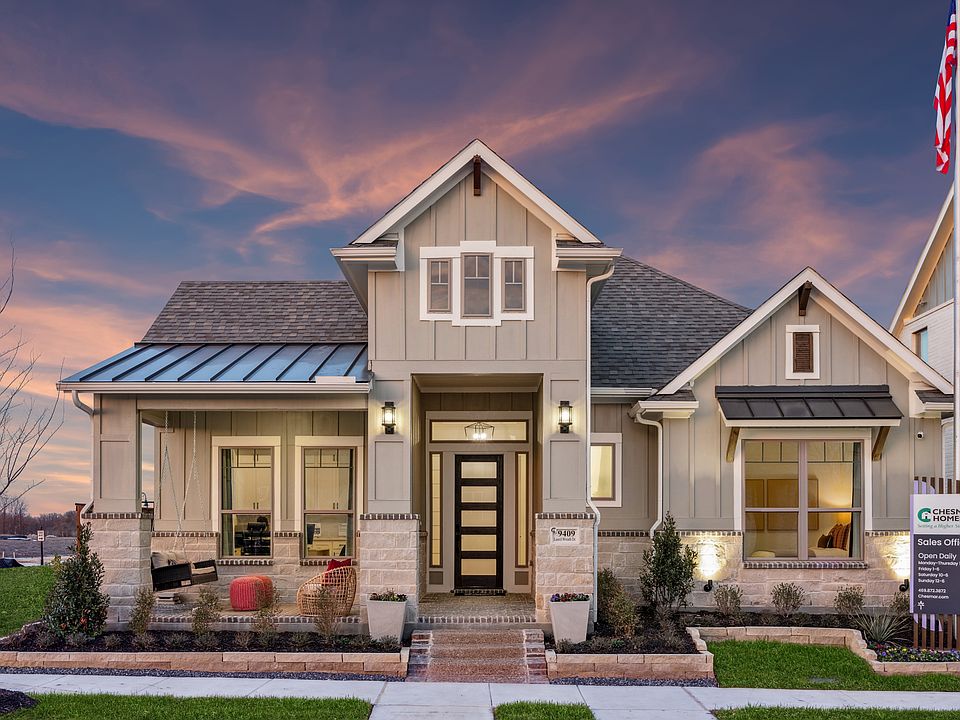MLS# 20858249 - Built by Chesmar Homes - Ready Now! ~ This beautiful 2-story home offers an expansive 2,711 square feet of living space. With 4 bedrooms and 3 bathrooms, this residence is designed to comfortably accommodate a growing family or guests. The rear entry garage provides convenient access for 2 cars, maintaining a neat street view. Inside, the home boasts a spacious game room and a dedicated study, ensuring ample space for work and play. Outside, the home is accentuated by an additional extended outdoor living space, perfect for enjoying sunny days and starry nights. This home is a harmonious blend of comfort, functionality, and style.
New construction
$498,687
9313 Persimmon Ln, Forney, TX 75126
4beds
2,711sqft
Est.:
Single Family Residence
Built in 2025
4,451.83 Square Feet Lot
$498,400 Zestimate®
$184/sqft
$108/mo HOA
What's special
Extended outdoor living spaceRear entry garageDedicated studySpacious game room
Call: (903) 289-6151
- 282 days |
- 41 |
- 1 |
Zillow last checked: 8 hours ago
Listing updated: December 08, 2025 at 10:04am
Listed by:
Ben Caballero 888-872-6006,
Chesmar Homes
Source: NTREIS,MLS#: 20858249
Travel times
Schedule tour
Select your preferred tour type — either in-person or real-time video tour — then discuss available options with the builder representative you're connected with.
Open houses
Facts & features
Interior
Bedrooms & bathrooms
- Bedrooms: 4
- Bathrooms: 3
- Full bathrooms: 3
Primary bedroom
- Features: Dual Sinks, Double Vanity, En Suite Bathroom, Linen Closet, Separate Shower, Walk-In Closet(s)
- Level: First
- Dimensions: 14 x 14
Bedroom
- Level: Second
- Dimensions: 10 x 13
Bedroom
- Level: First
- Dimensions: 12 x 12
Bedroom
- Level: Second
- Dimensions: 11 x 12
Dining room
- Level: First
- Dimensions: 8 x 6
Game room
- Level: Second
- Dimensions: 11 x 16
Living room
- Level: First
- Dimensions: 19 x 9
Heating
- Central
Cooling
- Central Air
Appliances
- Included: Dishwasher, Gas Cooktop, Disposal, Gas Water Heater, Microwave, Tankless Water Heater, Vented Exhaust Fan, Water Purifier
- Laundry: Washer Hookup, Electric Dryer Hookup
Features
- Double Vanity, High Speed Internet, Kitchen Island, Open Floorplan, Pantry, Cable TV, Walk-In Closet(s), Wired for Sound
- Flooring: Carpet, Luxury Vinyl Plank, Tile
- Has basement: No
- Number of fireplaces: 1
- Fireplace features: Electric
Interior area
- Total interior livable area: 2,711 sqft
Video & virtual tour
Property
Parking
- Total spaces: 2
- Parking features: Garage, Garage Door Opener, Garage Faces Rear
- Attached garage spaces: 2
Features
- Levels: Two
- Stories: 2
- Patio & porch: Covered
- Exterior features: Rain Gutters
- Pool features: None, Community
- Fencing: Fenced,Wood,Wrought Iron
Lot
- Size: 4,451.83 Square Feet
Details
- Parcel number: 238565
Construction
Type & style
- Home type: SingleFamily
- Architectural style: Traditional,Detached
- Property subtype: Single Family Residence
Materials
- Brick
- Foundation: Slab
- Roof: Composition
Condition
- New construction: Yes
- Year built: 2025
Details
- Builder name: Chesmar Homes Dallas
Utilities & green energy
- Sewer: Public Sewer
- Water: Public
- Utilities for property: Sewer Available, Water Available, Cable Available
Green energy
- Energy efficient items: Construction, Doors, HVAC, Insulation, Thermostat, Windows
- Water conservation: Low-Flow Fixtures
Community & HOA
Community
- Features: Clubhouse, Dock, Fitness Center, Fishing, Lake, Playground, Park, Pool, Trails/Paths, Curbs, Sidewalks
- Subdivision: Talia
HOA
- Has HOA: Yes
- Services included: All Facilities, Association Management, Maintenance Grounds, Maintenance Structure
- HOA fee: $325 quarterly
- HOA name: CCMC
- HOA phone: 469-246-3518
Location
- Region: Forney
Financial & listing details
- Price per square foot: $184/sqft
- Date on market: 3/1/2025
- Cumulative days on market: 283 days
About the community
View community detailsSource: Chesmar Homes
