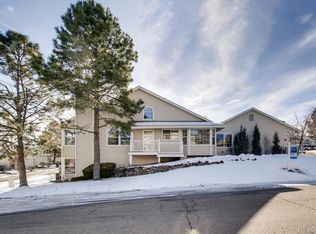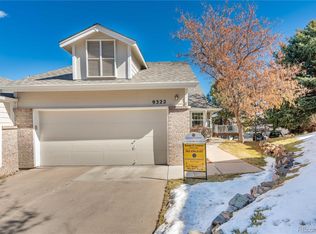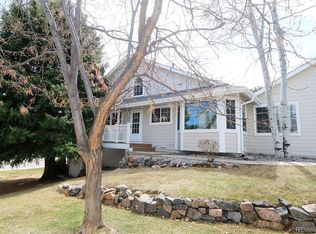Sold for $599,724 on 11/17/23
$599,724
9314 Bauer Court, Lone Tree, CO 80124
3beds
2,434sqft
Townhouse
Built in 1989
-- sqft lot
$598,400 Zestimate®
$246/sqft
$3,720 Estimated rent
Home value
$598,400
$568,000 - $634,000
$3,720/mo
Zestimate® history
Loading...
Owner options
Explore your selling options
What's special
Welcome to this stunningly updated townhome-style condo nestled right off the Lone Tree Golf Club! An oversized, private front courtyard greets you, perfect for sipping your morning coffee or enjoying a tranquil moment in the fresh air. The outdoor living spaces continue with a patio off the walk-out basement and dual balconies off the main living spaces and primary bedroom, offering incredible indoor/outdoor living potential. Inside, you'll immediately notice the abundance of natural light that bathes the main level, amplified by soaring vaulted ceilings. The living room boasts a cozy gas fireplace and plush carpet, creating a warm and inviting atmosphere. The kitchen is a chef's dream, featuring stainless steel appliances, exquisite slab granite countertops, vintage-look cabinetry, and a charming booth eat-in area. For more formal occasions, the adjacent dining room offers an elegant space to host loved ones. A charming serving window connects the spaces. On the main level, you'll also find a bedroom, an office with balcony access, and a full hall bath, providing flexibility for your lifestyle. Upstairs, the primary suite awaits, featuring vaulted ceilings, dual closets, and a private balcony where you can unwind and refresh. The spa-like five-piece primary en-suite bath offers a luxurious retreat at the end of the day. The fully finished walkout basement adds even more living space to this exceptional condo with an additional bedroom and a three-quarter bath, making it perfect for accommodating guests. The basement's entertainment centerpiece includes a spacious bonus room and a statement wet bar. Completing the package is a two-car attached garage, providing both convenience and storage. Maintain an active lifestyle with ease with several South Suburban Parks and Rec amenities nearby including Cook Creek Park & Pool/Waterslide and Sweetwater Park.
Zillow last checked: 8 hours ago
Listing updated: November 17, 2023 at 09:34am
Listed by:
Seth Jones 303-902-8909 Sethcontracts@StellerRealEstate.com,
The Steller Group, Inc
Bought with:
Mike Willey, 100083548
Keller Williams Realty Downtown LLC
Source: REcolorado,MLS#: 9296747
Facts & features
Interior
Bedrooms & bathrooms
- Bedrooms: 3
- Bathrooms: 3
- Full bathrooms: 2
- 3/4 bathrooms: 1
- Main level bathrooms: 1
- Main level bedrooms: 1
Primary bedroom
- Description: Dual Walk-In Closets, Balcony
- Level: Upper
- Area: 210 Square Feet
- Dimensions: 14 x 15
Bedroom
- Level: Main
- Area: 144 Square Feet
- Dimensions: 12 x 12
Bedroom
- Level: Basement
- Area: 108 Square Feet
- Dimensions: 9 x 12
Primary bathroom
- Description: En Suite, 5-Piece Bath
- Level: Upper
Bathroom
- Level: Main
Bathroom
- Level: Basement
Bonus room
- Description: With Wet Bar, Walkout Access
- Level: Basement
- Area: 255 Square Feet
- Dimensions: 15 x 17
Dining room
- Description: Casual Dining Room
- Level: Main
- Area: 99 Square Feet
- Dimensions: 11 x 9
Dining room
- Level: Main
- Area: 100 Square Feet
- Dimensions: 10 x 10
Kitchen
- Level: Main
- Area: 135 Square Feet
- Dimensions: 9 x 15
Living room
- Description: Gas Fireplace
- Level: Main
- Area: 240 Square Feet
- Dimensions: 15 x 16
Office
- Description: Deck Access
- Level: Main
- Area: 144 Square Feet
- Dimensions: 12 x 12
Heating
- Forced Air, Natural Gas
Cooling
- Central Air
Appliances
- Included: Dishwasher, Disposal, Dryer, Microwave, Range, Refrigerator, Self Cleaning Oven, Washer
- Laundry: In Unit
Features
- Built-in Features, Ceiling Fan(s), Eat-in Kitchen, Five Piece Bath, Granite Counters, High Ceilings, Laminate Counters, Pantry, Primary Suite, Smoke Free, Vaulted Ceiling(s), Walk-In Closet(s), Wet Bar
- Flooring: Carpet, Tile, Vinyl, Wood
- Windows: Double Pane Windows, Window Coverings
- Basement: Bath/Stubbed,Crawl Space,Finished,Walk-Out Access
- Number of fireplaces: 1
- Fireplace features: Gas, Living Room
- Common walls with other units/homes: 2+ Common Walls
Interior area
- Total structure area: 2,434
- Total interior livable area: 2,434 sqft
- Finished area above ground: 1,748
- Finished area below ground: 568
Property
Parking
- Total spaces: 2
- Parking features: Concrete, Storage
- Attached garage spaces: 2
Features
- Levels: Two
- Stories: 2
- Patio & porch: Covered, Deck, Front Porch, Patio
- Exterior features: Balcony
Lot
- Features: Landscaped, Master Planned, Near Public Transit
Details
- Parcel number: R0354164
- Special conditions: Standard
Construction
Type & style
- Home type: Townhouse
- Property subtype: Townhouse
- Attached to another structure: Yes
Materials
- Brick, Wood Siding
- Foundation: Concrete Perimeter, Slab
- Roof: Composition
Condition
- Updated/Remodeled
- Year built: 1989
Utilities & green energy
- Sewer: Public Sewer
- Water: Public
- Utilities for property: Cable Available, Electricity Connected, Internet Access (Wired), Natural Gas Available, Natural Gas Connected, Phone Available, Phone Connected
Community & neighborhood
Security
- Security features: Carbon Monoxide Detector(s), Smoke Detector(s)
Location
- Region: Lone Tree
- Subdivision: Club Terrace Condos
HOA & financial
HOA
- Has HOA: Yes
- HOA fee: $340 monthly
- Services included: Insurance, Maintenance Grounds, Maintenance Structure, Sewer, Snow Removal, Trash, Water
- Association name: Club Terrace HOA
- Association phone: 303-755-2732
Other
Other facts
- Listing terms: Cash,Conventional,VA Loan
- Ownership: Estate
- Road surface type: Paved
Price history
| Date | Event | Price |
|---|---|---|
| 11/17/2023 | Sold | $599,724-4%$246/sqft |
Source: | ||
| 10/19/2023 | Pending sale | $625,000$257/sqft |
Source: | ||
| 10/10/2023 | Price change | $625,000-3.7%$257/sqft |
Source: | ||
| 9/25/2023 | Price change | $649,000-3.1%$267/sqft |
Source: | ||
| 9/15/2023 | Price change | $669,900-3.6%$275/sqft |
Source: | ||
Public tax history
| Year | Property taxes | Tax assessment |
|---|---|---|
| 2025 | $3,822 -1% | $37,850 -14.9% |
| 2024 | $3,861 +31.1% | $44,500 -1% |
| 2023 | $2,944 -3.8% | $44,930 +38.8% |
Find assessor info on the county website
Neighborhood: 80124
Nearby schools
GreatSchools rating
- 6/10Eagle Ridge Elementary SchoolGrades: PK-6Distance: 0.4 mi
- 5/10Cresthill Middle SchoolGrades: 7-8Distance: 2 mi
- 9/10Highlands Ranch High SchoolGrades: 9-12Distance: 2.1 mi
Schools provided by the listing agent
- Elementary: Eagle Ridge
- Middle: Cresthill
- High: Highlands Ranch
- District: Douglas RE-1
Source: REcolorado. This data may not be complete. We recommend contacting the local school district to confirm school assignments for this home.
Get a cash offer in 3 minutes
Find out how much your home could sell for in as little as 3 minutes with a no-obligation cash offer.
Estimated market value
$598,400
Get a cash offer in 3 minutes
Find out how much your home could sell for in as little as 3 minutes with a no-obligation cash offer.
Estimated market value
$598,400


