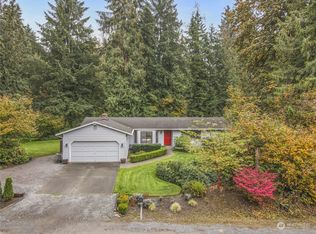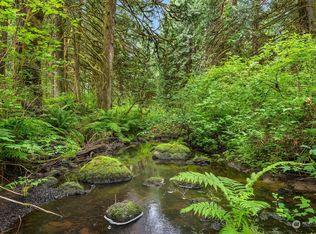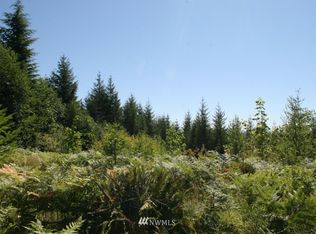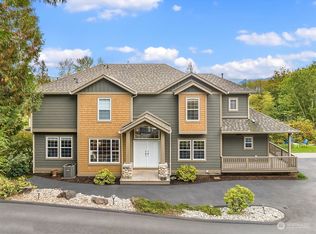Sold
Listed by:
Dustin S. Bruce,
Ballpark Realty
Bought with: Skyline Properties, Inc.
$725,000
9314 Kelly Road NE, Carnation, WA 98014
3beds
1,782sqft
Manufactured On Land
Built in 1980
1.05 Acres Lot
$712,600 Zestimate®
$407/sqft
$3,133 Estimated rent
Home value
$712,600
$656,000 - $777,000
$3,133/mo
Zestimate® history
Loading...
Owner options
Explore your selling options
What's special
Nestled Amongst the Evergreens in Carnation sitting on over 1 Acre of Private Land on this Corner Lot with Circular Driveway is a Rejuvenated 3 Bed - 1.75 Bath Home with 2 Car Detached Garage/Shop. This Sprawling Floor Plan Covers 1,782 Sq ft of Living Space that has been Update and Upgraded for Today's Modern Living. New LVP Flooring, Carpet, Kitchen Cabinets, Quartz Counter Tops, Stainless Appliances, and Under Mount Sink. Big and Bright Double Pane Vinyl Windows Allow for Tons of Sunlight. New Bathroom Vanities with Quartz Counter Tops and New Hardware. Private Primary Bathroom with Tile Floors and 3/4 Walk In Tiled Shower. New 30 Year Composition Roof and Updated Insulation, this home has been fully permitted and inspected by L&I.
Zillow last checked: 8 hours ago
Listing updated: June 27, 2025 at 04:03am
Listed by:
Dustin S. Bruce,
Ballpark Realty
Bought with:
Michael Streng, 119794
Skyline Properties, Inc.
Source: NWMLS,MLS#: 2339006
Facts & features
Interior
Bedrooms & bathrooms
- Bedrooms: 3
- Bathrooms: 2
- Full bathrooms: 1
- 3/4 bathrooms: 1
- Main level bathrooms: 2
- Main level bedrooms: 3
Primary bedroom
- Level: Main
Bedroom
- Level: Main
Bedroom
- Level: Main
Bathroom full
- Level: Main
Bathroom three quarter
- Level: Main
Dining room
- Level: Main
Entry hall
- Level: Main
Family room
- Level: Main
Kitchen with eating space
- Level: Main
Living room
- Level: Main
Utility room
- Level: Main
Heating
- Fireplace, Forced Air, Electric
Cooling
- None
Appliances
- Included: Dishwasher(s), Refrigerator(s), Stove(s)/Range(s), Water Heater: Electric, Water Heater Location: Laundry Room
Features
- Bath Off Primary, Dining Room
- Flooring: Ceramic Tile, Vinyl Plank, Carpet
- Windows: Double Pane/Storm Window
- Basement: None
- Number of fireplaces: 1
- Fireplace features: Wood Burning, Main Level: 1, Fireplace
Interior area
- Total structure area: 1,782
- Total interior livable area: 1,782 sqft
Property
Parking
- Total spaces: 2
- Parking features: Detached Garage, RV Parking
- Garage spaces: 2
Features
- Levels: One
- Stories: 1
- Entry location: Main
- Patio & porch: Bath Off Primary, Ceramic Tile, Double Pane/Storm Window, Dining Room, Fireplace, Water Heater
- Has view: Yes
- View description: Territorial
Lot
- Size: 1.05 Acres
- Features: Corner Lot, Paved, Deck, Fenced-Partially, Outbuildings, RV Parking
- Topography: Level
- Residential vegetation: Garden Space
Details
- Parcel number: 2459900080
- Zoning description: Jurisdiction: County
- Special conditions: Standard
Construction
Type & style
- Home type: MobileManufactured
- Property subtype: Manufactured On Land
Materials
- Wood Siding
- Roof: Composition
Condition
- Very Good
- Year built: 1980
Utilities & green energy
- Electric: Company: Puget Sound Energy
- Sewer: Septic Tank, Company: Septic
- Water: Public, Company: King County Water District 119
Community & neighborhood
Location
- Region: Carnation
- Subdivision: Carnation
Other
Other facts
- Body type: Double Wide
- Listing terms: Cash Out,Conventional
- Cumulative days on market: 16 days
Price history
| Date | Event | Price |
|---|---|---|
| 5/27/2025 | Sold | $725,000+1.4%$407/sqft |
Source: | ||
| 3/28/2025 | Pending sale | $715,000$401/sqft |
Source: | ||
| 3/12/2025 | Listed for sale | $715,000+53.8%$401/sqft |
Source: | ||
| 1/30/2025 | Sold | $465,000+3.3%$261/sqft |
Source: | ||
| 1/16/2025 | Pending sale | $450,000$253/sqft |
Source: | ||
Public tax history
| Year | Property taxes | Tax assessment |
|---|---|---|
| 2024 | $513 -4.3% | $224,000 |
| 2023 | $536 | $224,000 |
| 2022 | -- | $224,000 |
Find assessor info on the county website
Neighborhood: 98014
Nearby schools
GreatSchools rating
- 5/10Stillwater Elementary SchoolGrades: K-5Distance: 1.2 mi
- 6/10Tolt Middle SchoolGrades: 6-8Distance: 2.8 mi
- 10/10Cedarcrest High SchoolGrades: 9-12Distance: 4.2 mi
Schools provided by the listing agent
- Elementary: Stillwater Elem
- Middle: Tolt Mid
- High: Cedarcrest High
Source: NWMLS. This data may not be complete. We recommend contacting the local school district to confirm school assignments for this home.
Get a cash offer in 3 minutes
Find out how much your home could sell for in as little as 3 minutes with a no-obligation cash offer.
Estimated market value$712,600
Get a cash offer in 3 minutes
Find out how much your home could sell for in as little as 3 minutes with a no-obligation cash offer.
Estimated market value
$712,600



