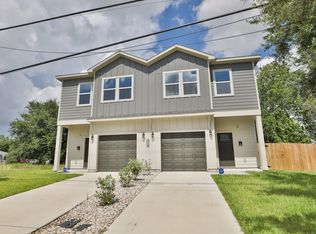Discover modern townhome living just minutes from the Texas Medical Center in this newly built residence now available for lease. Thoughtfully designed for comfort and style, this home features an open-concept kitchen and living area. The kitchen is equipped with sleek Energy Star stainless steel appliances, granite countertops, and contemporary cabinetry. One non primary room and full bathroom downstairs. Upstairs, the primary bedroom serves as a private retreat with an ensuite bathroom featuring a stand-up shower, dual sinks, and modern finishes. One additional bedroom offer ample space, and share a well-appointed secondary bathroom. With high-end finishes, abundant natural light, and a prime location near major highways, this townhome offers both convenience and sophistication. *Online apps only, please submit all required documents at time of application**
100,000 Liability to Landlord Insurance Policy Required**
Copyright notice - Data provided by HAR.com 2022 - All information provided should be independently verified.
Townhouse for rent
$1,950/mo
9315 Ashville Dr #B, Houston, TX 77051
3beds
2,730sqft
Price may not include required fees and charges.
Townhouse
Available now
-- Pets
Electric, ceiling fan
Electric dryer hookup laundry
Assigned parking
Electric
What's special
Modern finishesContemporary cabinetryAbundant natural lightGranite countertopsDual sinks
- 13 days
- on Zillow |
- -- |
- -- |
Travel times
Facts & features
Interior
Bedrooms & bathrooms
- Bedrooms: 3
- Bathrooms: 3
- Full bathrooms: 3
Heating
- Electric
Cooling
- Electric, Ceiling Fan
Appliances
- Included: Dishwasher, Disposal, Microwave, Oven, Range, Refrigerator
- Laundry: Electric Dryer Hookup, Hookups, Washer Hookup
Features
- 1 Bedroom Down - Not Primary BR, All Bedrooms Up, Ceiling Fan(s), En-Suite Bath
- Flooring: Linoleum/Vinyl, Tile
Interior area
- Total interior livable area: 2,730 sqft
Property
Parking
- Parking features: Assigned, Driveway
- Details: Contact manager
Features
- Exterior features: 1 Bedroom Down - Not Primary BR, 1 Living Area, Additional Parking, All Bedrooms Up, Architecture Style: Contemporary/Modern, Assigned, Back Yard, Cleared, Corner Lot, Driveway, ENERGY STAR Qualified Appliances, Electric Dryer Hookup, En-Suite Bath, Heating: Electric, Kitchen/Dining Combo, Living Area - 1st Floor, Living/Dining Combo, Lot Features: Back Yard, Cleared, Corner Lot, Washer Hookup
Construction
Type & style
- Home type: Townhouse
- Property subtype: Townhouse
Condition
- Year built: 2024
Community & HOA
Location
- Region: Houston
Financial & listing details
- Lease term: Long Term,12 Months,Section 8
Price history
| Date | Event | Price |
|---|---|---|
| 8/13/2025 | Listed for rent | $1,950-2.5%$1/sqft |
Source: | ||
| 8/12/2025 | Listing removed | $2,000$1/sqft |
Source: Zillow Rentals | ||
| 4/5/2025 | Price change | $2,000-9.1%$1/sqft |
Source: Zillow Rentals | ||
| 3/13/2025 | Price change | $2,200-8.3%$1/sqft |
Source: Zillow Rentals | ||
| 2/28/2025 | Listed for rent | $2,400$1/sqft |
Source: Zillow Rentals | ||
![[object Object]](https://photos.zillowstatic.com/fp/53a31caa81de37f088c19686f44da1a1-p_i.jpg)
