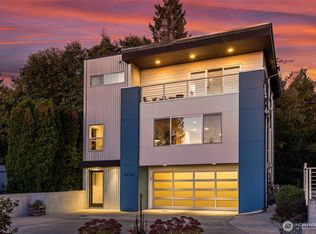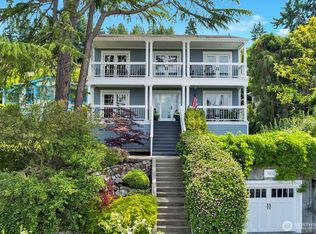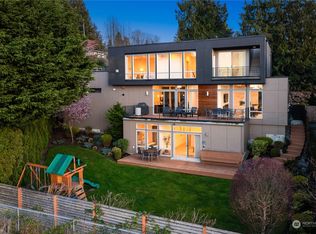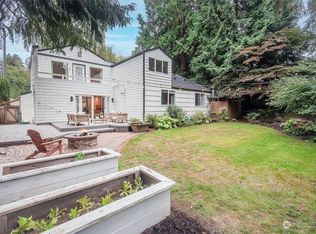Sold
Listed by:
Drew A. McGougan,
Berkshire Hathaway HS NW
Bought with: John L. Scott, Inc.
$1,170,000
9315 California Avenue SW, Seattle, WA 98136
3beds
2,760sqft
Single Family Residence
Built in 1975
5,000.69 Square Feet Lot
$1,167,400 Zestimate®
$424/sqft
$5,025 Estimated rent
Home value
$1,167,400
$1.09M - $1.26M
$5,025/mo
Zestimate® history
Loading...
Owner options
Explore your selling options
What's special
Welcome to your view home in the coveted area of West Seattle! Puget Sound and the Olympic mountains are there to enjoy. The Fauntleroy ferry is below, you can see the ferries and the ships passing through on a daily basis. Open floor plan with high ceilings, great for entertaining. The main floor flows well from entry to the living area and kitchen. Primary bedroom and laundry on main floor. Separate lower level is great for a shop, it has a half bath as well. The home is located on a quiet, dead end street for privacy. 2 vehicle carport is steps next to the home. You are close to restaurants, shopping and just minutes away from Lincoln park, which you can also see from the home. Please come by and see the view. Thank you!
Zillow last checked: 8 hours ago
Listing updated: October 16, 2025 at 04:04am
Listed by:
Drew A. McGougan,
Berkshire Hathaway HS NW
Bought with:
Robert Nicholson, 50277
John L. Scott, Inc.
Source: NWMLS,MLS#: 2404510
Facts & features
Interior
Bedrooms & bathrooms
- Bedrooms: 3
- Bathrooms: 3
- Full bathrooms: 1
- 3/4 bathrooms: 1
- 1/2 bathrooms: 1
- Main level bathrooms: 1
- Main level bedrooms: 1
Primary bedroom
- Level: Main
Bedroom
- Level: Lower
Bedroom
- Level: Lower
Bathroom full
- Level: Lower
Bathroom three quarter
- Level: Main
Other
- Level: Lower
Den office
- Level: Lower
Dining room
- Level: Main
Entry hall
- Level: Main
Family room
- Level: Lower
Great room
- Level: Main
Kitchen with eating space
- Level: Main
Living room
- Level: Main
Heating
- Fireplace, Ductless, Electric
Cooling
- Ductless
Appliances
- Included: Dishwasher(s), Disposal, Dryer(s), Refrigerator(s), Stove(s)/Range(s), Washer(s), Garbage Disposal
Features
- Bath Off Primary, Central Vacuum, High Tech Cabling
- Flooring: Hardwood, Slate, Carpet
- Windows: Double Pane/Storm Window
- Basement: Daylight,Finished
- Number of fireplaces: 1
- Fireplace features: Wood Burning, Main Level: 1, Fireplace
Interior area
- Total structure area: 2,760
- Total interior livable area: 2,760 sqft
Property
Parking
- Total spaces: 2
- Parking features: Detached Carport
- Carport spaces: 2
Features
- Levels: Two
- Stories: 2
- Entry location: Main
- Patio & porch: Bath Off Primary, Built-In Vacuum, Double Pane/Storm Window, Fireplace, High Tech Cabling
- Has view: Yes
- View description: Mountain(s), Sound
- Has water view: Yes
- Water view: Sound
Lot
- Size: 5,000 sqft
- Dimensions: 5000
- Features: Dead End Street, Paved, Secluded, Cable TV, Deck, Gas Available, High Speed Internet
- Topography: Sloped
- Residential vegetation: Brush, Fruit Trees
Details
- Parcel number: 2487200328
- Zoning: NR3
- Zoning description: Jurisdiction: City
- Special conditions: Standard
Construction
Type & style
- Home type: SingleFamily
- Architectural style: Contemporary
- Property subtype: Single Family Residence
Materials
- Stucco
- Foundation: Poured Concrete
- Roof: Torch Down
Condition
- Very Good
- Year built: 1975
- Major remodel year: 1975
Utilities & green energy
- Electric: Company: Seattle City Light
- Sewer: Sewer Connected, Company: City of Seattle
- Water: Public, Company: City of Seattle
- Utilities for property: Comcast
Community & neighborhood
Location
- Region: Seattle
- Subdivision: West Seattle
Other
Other facts
- Listing terms: Cash Out,Conventional,FHA,VA Loan
- Cumulative days on market: 141 days
Price history
| Date | Event | Price |
|---|---|---|
| 9/15/2025 | Sold | $1,170,000-8.2%$424/sqft |
Source: | ||
| 8/16/2025 | Pending sale | $1,275,000$462/sqft |
Source: | ||
| 7/24/2025 | Listed for sale | $1,275,000-5.6%$462/sqft |
Source: | ||
| 7/1/2025 | Listing removed | $1,350,000$489/sqft |
Source: John L Scott Real Estate #2335453 | ||
| 3/6/2025 | Listed for sale | $1,350,000-3.6%$489/sqft |
Source: John L Scott Real Estate #2335453 | ||
Public tax history
| Year | Property taxes | Tax assessment |
|---|---|---|
| 2024 | $11,238 +4% | $1,147,000 +3.1% |
| 2023 | $10,807 +5.2% | $1,113,000 -5.8% |
| 2022 | $10,277 +7.9% | $1,181,000 +17.5% |
Find assessor info on the county website
Neighborhood: Fauntleroy
Nearby schools
GreatSchools rating
- 6/10Arbor Heights Elementary SchoolGrades: PK-5Distance: 0.8 mi
- 5/10Denny Middle SchoolGrades: 6-8Distance: 1.3 mi
- 3/10Chief Sealth High SchoolGrades: 9-12Distance: 1.2 mi

Get pre-qualified for a loan
At Zillow Home Loans, we can pre-qualify you in as little as 5 minutes with no impact to your credit score.An equal housing lender. NMLS #10287.
Sell for more on Zillow
Get a free Zillow Showcase℠ listing and you could sell for .
$1,167,400
2% more+ $23,348
With Zillow Showcase(estimated)
$1,190,748


