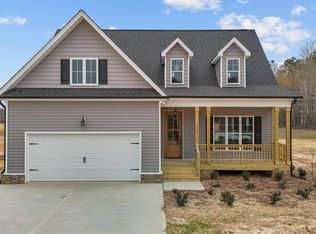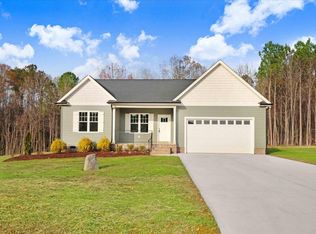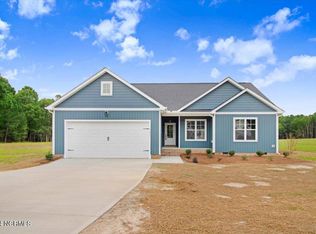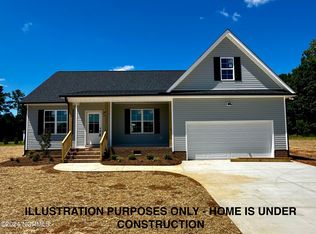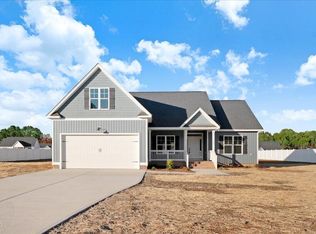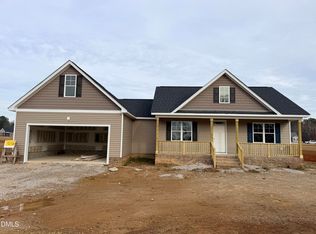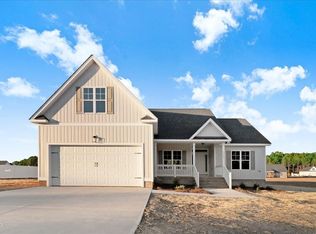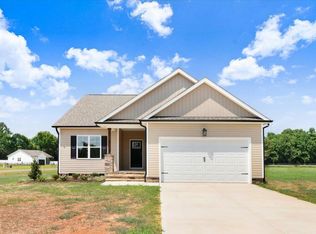SELLER OFFERING REFRIDGERATOR and $5000 USE AS YOU CHOOSE CLOSING CREDIT! This stunning new home combines modern design and quality craftsmanship. Featuring horizontal vinyl siding with shake accents, the exterior boasts charm. The interior offers a spacious family room with cathedral ceilings, LVP flooring, and cozy electric fireplace - creating a welcoming atmosphere. The kitchen is a chef's dream with white cabinets, granite countertops, a large island, and a stylish tile backsplash. The master suite includes a large walk-in closet with custom shelving and a luxurious master bath with a double vanity, cultured marble tops, and a fiberglass shower complete with tile walls and glass doors. Escape upstairs to the finished bonus room above the garage or enjoy outdoor living with a screened-in porch. Quality details with custom finishes throughout, make this home a must-see!
New construction
Price cut: $5K (10/24)
$380,000
9315 Turkey Way, Middlesex, NC 27557
3beds
1,905sqft
Est.:
Single Family Residence, Residential
Built in 2025
0.92 Acres Lot
$-- Zestimate®
$199/sqft
$40/mo HOA
What's special
Cozy electric fireplaceLarge islandLvp flooringGranite countertopsLuxurious master bathScreened-in porchStylish tile backsplash
- 285 days |
- 137 |
- 7 |
Zillow last checked: 8 hours ago
Listing updated: December 04, 2025 at 11:48am
Listed by:
Rebecca Hanna 919-480-8131,
Fathom Realty NC
Source: Doorify MLS,MLS#: 10079053
Tour with a local agent
Facts & features
Interior
Bedrooms & bathrooms
- Bedrooms: 3
- Bathrooms: 2
- Full bathrooms: 2
Heating
- Fireplace(s), Heat Pump
Cooling
- Ceiling Fan(s), Central Air
Appliances
- Included: Dishwasher, Microwave, Range
- Laundry: Laundry Room
Features
- Cathedral Ceiling(s), Ceiling Fan(s), High Speed Internet, Kitchen Island, Open Floorplan, Pantry, Master Downstairs, Room Over Garage, Walk-In Closet(s), Walk-In Shower
- Flooring: Carpet, Vinyl
Interior area
- Total structure area: 1,905
- Total interior livable area: 1,905 sqft
- Finished area above ground: 1,905
- Finished area below ground: 0
Property
Parking
- Total spaces: 6
- Parking features: Garage - Attached, Open
- Attached garage spaces: 2
- Uncovered spaces: 4
Features
- Levels: One and One Half
- Stories: 1.5
- Patio & porch: Screened
- Has view: Yes
Lot
- Size: 0.92 Acres
Details
- Parcel number: 351388
- Special conditions: Standard
Construction
Type & style
- Home type: SingleFamily
- Architectural style: Ranch
- Property subtype: Single Family Residence, Residential
Materials
- Vinyl Siding
- Foundation: Brick/Mortar
- Roof: Shingle
Condition
- New construction: Yes
- Year built: 2025
- Major remodel year: 2025
Details
- Builder name: PLH Builders
Utilities & green energy
- Sewer: Septic Tank
- Water: Well
- Utilities for property: Electricity Connected, Septic Connected, Water Connected
Community & HOA
Community
- Subdivision: Beaver Creek
HOA
- Has HOA: Yes
- Amenities included: Jogging Path, Trail(s)
- Services included: None
- HOA fee: $480 annually
Location
- Region: Middlesex
Financial & listing details
- Price per square foot: $199/sqft
- Date on market: 2/28/2025
Estimated market value
Not available
Estimated sales range
Not available
Not available
Price history
Price history
| Date | Event | Price |
|---|---|---|
| 10/24/2025 | Price change | $380,000-1.3%$199/sqft |
Source: | ||
| 6/19/2025 | Price change | $385,000-3.5%$202/sqft |
Source: | ||
| 5/9/2025 | Price change | $399,000-0.2%$209/sqft |
Source: | ||
| 2/28/2025 | Listed for sale | $399,900$210/sqft |
Source: | ||
Public tax history
Public tax history
Tax history is unavailable.BuyAbility℠ payment
Est. payment
$2,196/mo
Principal & interest
$1820
Property taxes
$203
Other costs
$173
Climate risks
Neighborhood: 27557
Nearby schools
GreatSchools rating
- 5/10Middlesex ElementaryGrades: PK-5Distance: 2.5 mi
- 8/10Southern Nash MiddleGrades: 6-8Distance: 8.5 mi
- 4/10Southern Nash HighGrades: 9-12Distance: 7.2 mi
Schools provided by the listing agent
- Elementary: Nash - Middlesex
- Middle: Nash - Southern Nash
- High: Nash - Southern Nash
Source: Doorify MLS. This data may not be complete. We recommend contacting the local school district to confirm school assignments for this home.
- Loading
- Loading
