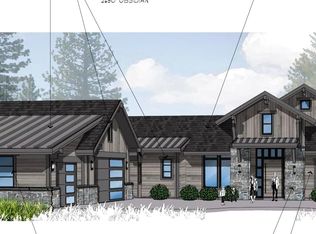SUMMER 2025 LEASE AVAILABLE A spacious floor plan, ultra modern design, new construction and big mountain views - those are just a few of the reasons Big Sky Retreat stands out from the crowd. The four bedroom, five bath vacation home is perfect for those seeking elegance in the mountains. Luxury accommodations and easy access to Northstar, Lake Tahoe and Historic Downtown Truckee make this home a sure bet for your next visit to the Sierras. On the home's main floor, an open floor plan allows for quality family time. Whether you prefer preparing a gourmet meal in the sleek kitchen or enjoying a cup of coffee at the large marble island while chatting with the chef, this kitchen will call your name. As the night winds on, transition from the comfortable dining table to the great room, where you can enjoy a warm fire, watch the game and easily serve your guests from the nearby bar. If some of your group craves quiet, a separate sitting room with TV, fireplace, laptop station and sofa sleeper is just around the corner. The master suite on the main floor offers gorgeous mountain views, a king bed, fireplace, television and a seating area, as well as a soaking tub in the en suite bath. Downstairs, the junior master is a second indulgent retreat. A king bed, sliding doors to an outdoor deck, writing desk and another en suite bath with shower and soaking tub will make any guest feel extra special. The third bedroom is a queen guest room with a full bath across the hall, and the fourth is a bunk room with en suite bath that sleeps up to six. The downstairs area offers a casual living space that includes a large couch, flat screen television and comfy bean bags. There is also a dedicated work space in the art area adjacent to the lower level stair case. (Please note: these are not currently displayed on the floor plan images). Approx. 3800 Square Feet Hot Tub Three Gas Fireplaces (Living Room, Sitting Room, Master Bedroom) Well traveled dog (1 maximum) welcome (fee applies) MONTHLY RENTAL AND SKI LEASE AVAILABLE
This property is off market, which means it's not currently listed for sale or rent on Zillow. This may be different from what's available on other websites or public sources.
