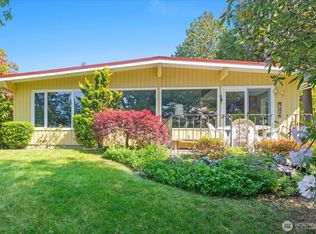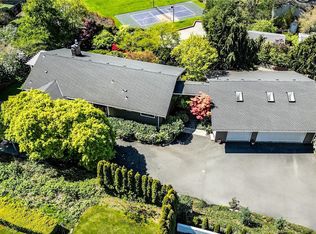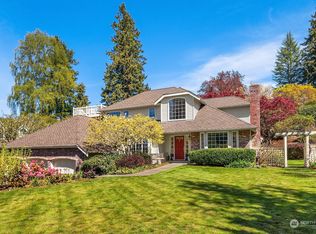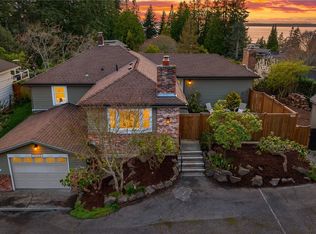Sold
Listed by:
Susie Beresford,
Windermere RE North, Inc.
Bought with: Windermere Real Estate Midtown
$1,815,000
9317 192nd Place SW, Edmonds, WA 98020
4beds
3,709sqft
Single Family Residence
Built in 1979
0.41 Acres Lot
$1,803,200 Zestimate®
$489/sqft
$5,004 Estimated rent
Home value
$1,803,200
$1.68M - $1.93M
$5,004/mo
Zestimate® history
Loading...
Owner options
Explore your selling options
What's special
BUYER INCENTIVE! Seller is offering to pay up to $10,000 for buyers cost of buying down their interest rate, closing costs or discount points. This luxurious custom home in the Seaview neighborhood offers unparalleled living & entertaining spaces both indoor & out. The meticulously landscaped & self-watering front & back yards feature a PICKLEBALL COURT, LARGE FLAT YARDS, spacious patios & decks, with an expansive workshop. Enjoy a custom kitchen with premium finishes, family room, living room, massive bonus room, and an indoor sauna. Fresh paint, new roof, & ZERO-STAIR ACCESS add to the appeal. The back driveway is large enough for an RV, boat, or more! With FRONT & BACK DRIVEWAYS this property defines elegance, convenience, & luxury.
Zillow last checked: 8 hours ago
Listing updated: October 13, 2025 at 04:03am
Listed by:
Susie Beresford,
Windermere RE North, Inc.
Bought with:
Timothy Lenihan, 27969
Windermere Real Estate Midtown
Source: NWMLS,MLS#: 2381413
Facts & features
Interior
Bedrooms & bathrooms
- Bedrooms: 4
- Bathrooms: 3
- Full bathrooms: 1
- 3/4 bathrooms: 2
- Main level bathrooms: 2
- Main level bedrooms: 4
Primary bedroom
- Level: Main
Bedroom
- Level: Main
Bedroom
- Level: Main
Bedroom
- Level: Main
Bathroom full
- Level: Main
Bathroom three quarter
- Level: Lower
Bathroom three quarter
- Level: Main
Other
- Level: Lower
Dining room
- Level: Main
Entry hall
- Level: Main
Family room
- Level: Main
Kitchen with eating space
- Level: Main
Living room
- Level: Main
Rec room
- Level: Lower
Utility room
- Level: Main
Heating
- Fireplace, Forced Air, Natural Gas
Cooling
- None
Appliances
- Included: Dishwasher(s), Disposal, Double Oven, Dryer(s), Microwave(s), Refrigerator(s), See Remarks, Stove(s)/Range(s), Trash Compactor, Washer(s), Garbage Disposal, Water Heater: Gas, Water Heater Location: Basement Closet & Workshop Closet
Features
- Bath Off Primary, Ceiling Fan(s), Dining Room, Sauna, Walk-In Pantry
- Flooring: Ceramic Tile, Engineered Hardwood, Hardwood, Carpet
- Doors: French Doors
- Windows: Double Pane/Storm Window, Skylight(s)
- Basement: Finished
- Number of fireplaces: 3
- Fireplace features: Gas, Lower Level: 1, Main Level: 2, Fireplace
Interior area
- Total structure area: 3,709
- Total interior livable area: 3,709 sqft
Property
Parking
- Total spaces: 2
- Parking features: Driveway, Attached Garage, Off Street, RV Parking
- Attached garage spaces: 2
Features
- Levels: One
- Stories: 1
- Entry location: Main
- Patio & porch: Bath Off Primary, Ceiling Fan(s), Double Pane/Storm Window, Dining Room, Fireplace, French Doors, Sauna, Security System, Skylight(s), Sprinkler System, Vaulted Ceiling(s), Walk-In Closet(s), Walk-In Pantry, Water Heater, Wet Bar, Wine Cellar, Wine/Beverage Refrigerator
- Has view: Yes
- View description: Mountain(s), Sound, Territorial
- Has water view: Yes
- Water view: Sound
Lot
- Size: 0.41 Acres
- Features: Open Lot, Paved, Value In Land, Athletic Court, Cable TV, Deck, Gas Available, High Speed Internet, Patio, RV Parking, Shop, Sprinkler System
- Topography: Level
- Residential vegetation: Fruit Trees, Garden Space
Details
- Parcel number: 00434600005005
- Zoning: RS12
- Zoning description: Jurisdiction: County
- Special conditions: Standard
Construction
Type & style
- Home type: SingleFamily
- Architectural style: Traditional
- Property subtype: Single Family Residence
Materials
- Brick, Wood Siding
- Foundation: Poured Concrete
- Roof: Composition
Condition
- Very Good
- Year built: 1979
- Major remodel year: 1979
Utilities & green energy
- Electric: Company: PUD
- Sewer: Sewer Connected, Company: City of Edmonds
- Water: Public, Company: City of Edmonds
Community & neighborhood
Security
- Security features: Security System
Location
- Region: Edmonds
- Subdivision: Seaview
Other
Other facts
- Listing terms: Conventional
- Cumulative days on market: 163 days
Price history
| Date | Event | Price |
|---|---|---|
| 9/12/2025 | Sold | $1,815,000-4.5%$489/sqft |
Source: | ||
| 8/15/2025 | Pending sale | $1,900,000$512/sqft |
Source: | ||
| 7/14/2025 | Price change | $1,900,000-5%$512/sqft |
Source: | ||
| 6/11/2025 | Listed for sale | $1,999,000$539/sqft |
Source: | ||
| 6/9/2025 | Contingent | $1,999,000$539/sqft |
Source: | ||
Public tax history
| Year | Property taxes | Tax assessment |
|---|---|---|
| 2024 | $9,740 +10.8% | $1,370,600 +11% |
| 2023 | $8,793 -7.1% | $1,234,400 -10.4% |
| 2022 | $9,466 +4.4% | $1,377,200 +27% |
Find assessor info on the county website
Neighborhood: 98020
Nearby schools
GreatSchools rating
- 9/10Seaview Elementary SchoolGrades: K-6Distance: 0.5 mi
- 7/10Meadowdale Middle SchoolGrades: 7-8Distance: 2.2 mi
- 6/10Meadowdale High SchoolGrades: 9-12Distance: 2.4 mi
Schools provided by the listing agent
- Elementary: Seaview ElemSv
- Middle: Meadowdale Mid
- High: Meadowdale High
Source: NWMLS. This data may not be complete. We recommend contacting the local school district to confirm school assignments for this home.

Get pre-qualified for a loan
At Zillow Home Loans, we can pre-qualify you in as little as 5 minutes with no impact to your credit score.An equal housing lender. NMLS #10287.
Sell for more on Zillow
Get a free Zillow Showcase℠ listing and you could sell for .
$1,803,200
2% more+ $36,064
With Zillow Showcase(estimated)
$1,839,264


