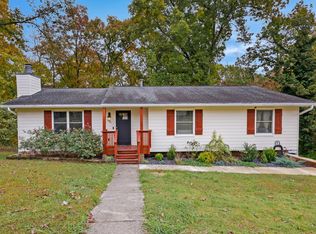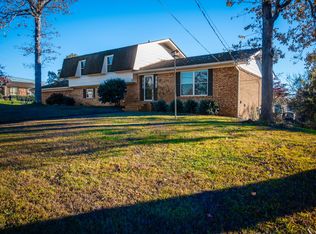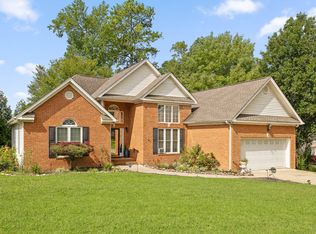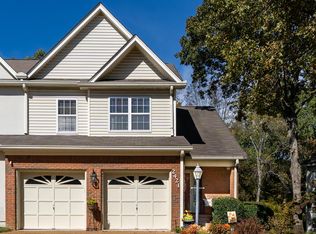Welcome home! Nestled on a .35-acre lot in the desirable East Brainerd area, this completely remodeled home combines modern updates with timeless comfort. Freshly finished with stylish paint colors and brand-new flooring throughout 2025), it's move-in ready and waiting for you. Upstairs, you'll find four spacious bedrooms. The primary suite is a private retreat with a beautifully tiled shower and granite vanity, while three additional bedrooms share a full bath with a tub/tile combo—perfect for family or guests.
The main floor is designed for gathering and entertaining. The updated kitchen features granite countertops, stainless steel appliances, and a cheerful breakfast nook, opening to a welcoming dining area that's ideal for both casual meals and special celebrations. A cozy den with a wood-burning fireplace offers the perfect spot to relax, while the sunlit living room with oversized windows creates a bright and airy space for everyday living.
Step outside and enjoy your own back yard retreat. A spacious deck (built in 2016) overlooks the yard—perfect for cookouts, gardening, or simply unwinding in the fresh air. Additional highlights include: Modern Updates - Fresh paint colors and new LVP flooring (Aug. 2025).
Prime Location - Tucked away on a quiet street near top-rated schools, Hamilton Place Mall, Publix, and more.
Curb Appeal - Classic brick and stone exterior enhanced with contemporary colors. Convenience - Half bath with granite vanity and travertine floors on the main level. Oversized 2-Car Garage - Plenty of room for parking and storage. Custom Storage Shed - Built in 2024 for added flexibility. Peace of Mind Upgrades - TRANE 16 SEER HVAC (2020) and architectural roof shingles (2021).
This home is more than a place to live—it's a beautifully updated space designed for making lasting memories. Schedule your showing now!!! **New Photos Coming Soon**
For sale
Price cut: $1K (11/7)
$379,000
9317 Fuller Rd, Chattanooga, TN 37421
4beds
2,108sqft
Est.:
Single Family Residence
Built in 1985
0.35 Acres Lot
$368,700 Zestimate®
$180/sqft
$-- HOA
What's special
- 156 days |
- 2,097 |
- 139 |
Likely to sell faster than
Zillow last checked: 8 hours ago
Listing updated: December 03, 2025 at 10:36am
Listed by:
Adriane Bailey 423-595-5522,
Keller Williams Realty 423-664-1600
Source: Greater Chattanooga Realtors,MLS#: 1518946
Tour with a local agent
Facts & features
Interior
Bedrooms & bathrooms
- Bedrooms: 4
- Bathrooms: 3
- Full bathrooms: 2
- 1/2 bathrooms: 1
Primary bedroom
- Level: Second
Bedroom
- Level: Second
Bedroom
- Level: Second
Bedroom
- Level: Second
Primary bathroom
- Level: Second
Bathroom
- Level: Second
Other
- Level: First
Dining room
- Level: First
Family room
- Level: First
Laundry
- Level: First
Living room
- Level: First
Other
- Description: Foyer
- Level: First
Heating
- Central
Cooling
- Central Air
Appliances
- Included: Dishwasher, Electric Water Heater, Free-Standing Refrigerator, Microwave, Refrigerator, Stainless Steel Appliance(s)
- Laundry: Laundry Room
Features
- Entrance Foyer, Eat-in Kitchen, Storage, Stone Counters, Tub/shower Combo, Breakfast Nook, Separate Dining Room
- Flooring: Luxury Vinyl, Tile
- Windows: Blinds, Double Pane Windows
- Has basement: No
- Has fireplace: Yes
- Fireplace features: Family Room
Interior area
- Total structure area: 2,108
- Total interior livable area: 2,108 sqft
- Finished area above ground: 2,108
Property
Parking
- Total spaces: 2
- Parking features: Concrete, Driveway, Garage, Garage Door Opener, Garage Faces Front
- Attached garage spaces: 2
Accessibility
- Accessibility features: Accessible Common Area
Features
- Levels: One and One Half
- Stories: 1
- Patio & porch: Deck, Front Porch
- Exterior features: Private Yard
- Pool features: None
- Fencing: Partial
Lot
- Size: 0.35 Acres
- Dimensions: 119 x 162 x 67 x 167
- Features: Back Yard, Cleared, Level
Details
- Additional structures: Outbuilding
- Parcel number: 171e F 004
Construction
Type & style
- Home type: SingleFamily
- Property subtype: Single Family Residence
Materials
- Brick Veneer, HardiPlank Type, Stone
- Foundation: Block
- Roof: Asphalt,Shingle
Condition
- Updated/Remodeled
- New construction: No
- Year built: 1985
Utilities & green energy
- Sewer: Septic Tank
- Water: Public
- Utilities for property: Cable Available, Electricity Connected, Phone Available, Water Connected
Community & HOA
Community
- Features: None
- Security: Fire Alarm
- Subdivision: Wedgewood #2
HOA
- Has HOA: No
Location
- Region: Chattanooga
Financial & listing details
- Price per square foot: $180/sqft
- Tax assessed value: $207,200
- Annual tax amount: $1,167
- Date on market: 8/22/2025
- Listing terms: Cash,Conventional,FHA,VA Loan
- Road surface type: Asphalt
Estimated market value
$368,700
$350,000 - $387,000
$2,391/mo
Price history
Price history
| Date | Event | Price |
|---|---|---|
| 11/7/2025 | Price change | $379,000-0.3%$180/sqft |
Source: Greater Chattanooga Realtors #1518946 Report a problem | ||
| 8/22/2025 | Listed for sale | $380,000-2.5%$180/sqft |
Source: Greater Chattanooga Realtors #1518946 Report a problem | ||
| 8/21/2025 | Listing removed | $389,900$185/sqft |
Source: | ||
| 4/18/2025 | Listed for sale | $389,900$185/sqft |
Source: | ||
| 3/8/2025 | Listing removed | $389,900$185/sqft |
Source: Greater Chattanooga Realtors #1506362 Report a problem | ||
Public tax history
Public tax history
| Year | Property taxes | Tax assessment |
|---|---|---|
| 2024 | $1,168 | $51,800 |
| 2023 | $1,168 | $51,800 |
| 2022 | $1,168 +0.8% | $51,800 |
Find assessor info on the county website
BuyAbility℠ payment
Est. payment
$2,133/mo
Principal & interest
$1826
Property taxes
$174
Home insurance
$133
Climate risks
Neighborhood: East Brainerd
Nearby schools
GreatSchools rating
- 7/10Westview Elementary SchoolGrades: PK-5Distance: 1.1 mi
- 7/10East Hamilton Middle SchoolGrades: 6-8Distance: 3.1 mi
- 9/10East Hamilton SchoolGrades: 9-12Distance: 1.3 mi
Schools provided by the listing agent
- Elementary: Westview Elementary
- Middle: East Hamilton
- High: East Hamilton
Source: Greater Chattanooga Realtors. This data may not be complete. We recommend contacting the local school district to confirm school assignments for this home.




