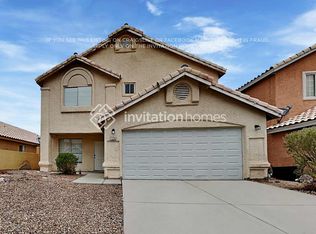Luxury Living Awaits! Brand New Spacious 4-Bedroom + Loft + 3 Bathroom Home in Thriving and Amenity Filled Sunstone Community.
Discover your ideal home in the vibrant Sunstone master plan community! Be the first to live in this brand new and meticulously upgraded two story 4-bedroom + Loft, 3-full-bathroom residence, with a 2-car extended garage, offers an unparalleled blend of comfort, elegance, and modern convenience. We have spent over $60k in lot, design, electrical, and landscaping upgrades.
Designed for versatility and comfort, this open-concept layout seamlessly connects the living room, dining area, and a chef's delight kitchen featuring an extended super island, extended cabinetry and recessed lighting perfect for entertaining or everyday family gatherings. A set of sliding glass doors flood the space with natural light and create a seamless indoor-outdoor flow to the covered patio.
Plus, there's a bedroom with a full bathroom on the first floor that would be a perfect guest suite for visiting friends and family.
On the second floor, you'll find a versatile bonus room that can be tailored to your preferences - a perfect space for a home office, entertainment room, an extra living room, or play area for kids. The oversized laundry room with a sink adds convenience and functionality, with plenty of space for storage and organization.
The extra large 55 feet wide and 25 feet long backyard is ideal for enjoying the fresh air and creating memorable moments. The extended garage provides ample storage for hobbies and gear.
Located in a dynamic and thriving master plan community. Residents can enjoy desirable amenities such as an interconnected trail system, schools, parks, and various outdoor services. The community boasts a prime location with easy access to Mt. Charleston and Lee Canyon, promoting an active outdoor lifestyle with bike trails, pump tracks, and walking trails. Furthermore, its proximity to world-class entertainment, retail, dining, golfing, and direct access to US-95 enhances convenience and quality of life.
Please note that this is a brand new home so we can't show until after we close on Thursday July 31, 2025. In addition, the washer/dryer and refrigerator will be delivered on Saturday August 2 , 2025. New landscaping will start post-closing.
Make this dream home yours. House is ready to move in Monday August 4.
One Final Note, the first set of pictures provided are of the model home to give you an idea of the space. The last set of pictures are of the actual home which is still in construction process, and we can meet you at the model home to show you the home, the area, our home, the lot and location and share with you the design selection differences between what's in the model home and what we have selected.
- No smoking
- Max 2 pets. $500 non-refundable security deposit, $500 refundable security deposit. monthly pet rent of $25 per month per pet. No aggressive breed dogs, dogs under 25 lbs only.
House for rent
Accepts Zillow applications
$3,295/mo
9317 Observatory St, Las Vegas, NV 89143
4beds
2,752sqft
Price may not include required fees and charges.
Single family residence
Available now
Cats, small dogs OK
Central air, ceiling fan
In unit laundry
Attached garage parking
Forced air
What's special
Open-concept layoutExtended garageOversized laundry roomCovered patioVersatile bonus roomSliding glass doorsDining area
- 23 days
- on Zillow |
- -- |
- -- |
Travel times
Facts & features
Interior
Bedrooms & bathrooms
- Bedrooms: 4
- Bathrooms: 3
- Full bathrooms: 3
Heating
- Forced Air
Cooling
- Central Air, Ceiling Fan
Appliances
- Included: Dishwasher, Dryer, Microwave, Oven, Refrigerator, Washer
- Laundry: In Unit
Features
- Ceiling Fan(s)
- Flooring: Carpet, Hardwood, Tile
Interior area
- Total interior livable area: 2,752 sqft
Property
Parking
- Parking features: Attached
- Has attached garage: Yes
- Details: Contact manager
Features
- Exterior features: Heating system: Forced Air, Tankless Water Heater, Two Air Conditioners, Water Softener
Construction
Type & style
- Home type: SingleFamily
- Property subtype: Single Family Residence
Community & HOA
Location
- Region: Las Vegas
Financial & listing details
- Lease term: 1 Year
Price history
| Date | Event | Price |
|---|---|---|
| 7/18/2025 | Listed for rent | $3,295$1/sqft |
Source: Zillow Rentals | ||
![[object Object]](https://photos.zillowstatic.com/fp/908bc23592f40c45f4c81b7020e81694-p_i.jpg)
