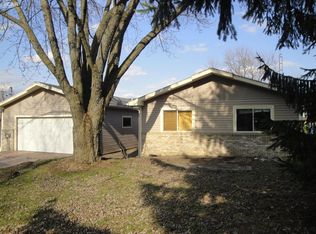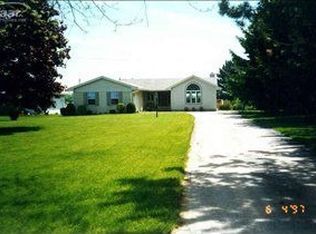Sold for $850,000
$850,000
9317 Ridge Rd, Goodrich, MI 48438
6beds
4,198sqft
Single Family Residence
Built in 1971
0.68 Acres Lot
$868,700 Zestimate®
$202/sqft
$3,358 Estimated rent
Home value
$868,700
$791,000 - $956,000
$3,358/mo
Zestimate® history
Loading...
Owner options
Explore your selling options
What's special
Enjoy lakefront living at its finest on the shores of Private All Sports Shinanguag Lake in gorgeous Goodrich – just 12 miles north on M-15 from Clarkston! Nestled on a premium lot of over two-thirds of an acre, this stunning home offers breathtaking water views and 72 feet of shore line including a private beach area for kayaks and sand castle building! The home was expanded in 2007, taking it to the next level of style and functionality. The great room, casual dining and kitchen are open concept and perfect for entertaining. The kitchen has upgrades such as granite counters, a central island, and a walk in pantry. The service entry can house laundry once again, if desired. The great room includes a cozy gas fireplace and provides stunning lake views. The casual dining leads to a covered balcony where you can take the dining outside. The entry level primary suite is sunny and bright, and features a private balcony overlooking the lake, a generous 5’x10’ walk-in closet, and an elegant en suite with walk in shower. Bonus guest room on entry level is perfect for those who prefer not to climb stairs. The 9 foot ceiling height can be felt in the amount of natural light this home enjoys! The second floor expansion includes 3 huge bedrooms and a full bath. The finished walk out lower level continues to expand your living and entertaining space with a second gas fireplace, a full wet bar with a bar fridge, a sixth bedroom, full bath and direct access to the beautifully landscaped yard. There is also a double door that leads to back patio from a 35’x11’ storage area which provides ample room for lake gear, hobbies, and more. The garage is an impressive 27 feet deep! Your dream of lake front living with space for family and friends to visit with you is about to come true!!
Zillow last checked: 8 hours ago
Listing updated: August 28, 2025 at 09:50am
Listed by:
Donna Sanford 248-245-9073,
Brookstone, Realtors LLC,
Brittany Bean 248-963-0501,
Brookstone, Realtors LLC
Bought with:
Karen Dafoe, 6501323021
Epique Realty
Nicholas Dafoe, 6501378930
Epique Realty
Source: Realcomp II,MLS#: 20251018303
Facts & features
Interior
Bedrooms & bathrooms
- Bedrooms: 6
- Bathrooms: 4
- Full bathrooms: 4
Primary bedroom
- Level: Entry
- Dimensions: 15 X 14
Bedroom
- Level: Entry
- Dimensions: 17 X 10
Bedroom
- Level: Second
- Dimensions: 21 X 16
Bedroom
- Level: Second
- Dimensions: 19 X 11
Bedroom
- Level: Second
- Dimensions: 23 X 14
Bedroom
- Level: Basement
- Dimensions: 10 X 8
Primary bathroom
- Level: Entry
- Dimensions: 12 X 9
Other
- Level: Second
- Dimensions: 16 X 6
Other
- Level: Entry
- Dimensions: 10 X 5
Other
- Level: Basement
- Dimensions: 7 X 7
Dining room
- Level: Entry
- Dimensions: 12 X 11
Family room
- Level: Basement
- Dimensions: 17 X 15
Great room
- Level: Entry
- Dimensions: 23 X 16
Laundry
- Level: Entry
- Dimensions: 8 X 5
Laundry
- Level: Basement
- Dimensions: 8 X 7
Library
- Level: Entry
- Dimensions: 15 X 12
Living room
- Level: Basement
- Dimensions: 23 X 14
Other
- Level: Entry
- Dimensions: 5 X 4
Other
- Level: Second
- Dimensions: 22 X 9
Other
- Level: Basement
- Dimensions: 14 X 12
Other
- Level: Basement
- Dimensions: 35 X 11
Heating
- Forced Air, Natural Gas
Cooling
- Central Air
Appliances
- Included: Bar Fridge, Dishwasher, Free Standing Gas Range, Free Standing Refrigerator, Water Softener Owned
- Laundry: Gas Dryer Hookup, Laundry Room, Washer Hookup
Features
- Entrance Foyer, Wet Bar
- Basement: Bath Stubbed,Full,Partially Finished,Walk Out Access
- Has fireplace: Yes
- Fireplace features: Basement, Family Room, Gas, Great Room
Interior area
- Total interior livable area: 4,198 sqft
- Finished area above ground: 3,198
- Finished area below ground: 1,000
Property
Parking
- Total spaces: 2
- Parking features: Two Car Garage, Attached, Direct Access, Electricityin Garage, Oversized
- Attached garage spaces: 2
Features
- Levels: One and One Half
- Stories: 1
- Entry location: GroundLevelwSteps
- Patio & porch: Deck, Patio, Porch
- Exterior features: Balcony, Lighting
- Pool features: None
- Waterfront features: All Sports Lake, Direct Water Frontage, Lake Front, Private Water Frontage, Waterfront
- Body of water: Shinanguag Lake
Lot
- Size: 0.68 Acres
- Dimensions: 84 x 423 x 72 x 397
- Features: Sprinklers
Details
- Parcel number: 0227551004
- Special conditions: Short Sale No,Standard
Construction
Type & style
- Home type: SingleFamily
- Architectural style: Contemporary
- Property subtype: Single Family Residence
Materials
- Stone, Vinyl Siding
- Foundation: Basement, Poured
- Roof: Asphalt
Condition
- New construction: No
- Year built: 1971
- Major remodel year: 2007
Utilities & green energy
- Sewer: Septic Tank
- Water: Well
Community & neighborhood
Location
- Region: Goodrich
- Subdivision: WESTRIDGE SHORES
Other
Other facts
- Listing agreement: Exclusive Right To Sell
- Listing terms: Cash,Conventional
Price history
| Date | Event | Price |
|---|---|---|
| 8/28/2025 | Sold | $850,000-3.3%$202/sqft |
Source: | ||
| 8/21/2025 | Pending sale | $879,000$209/sqft |
Source: | ||
| 7/25/2025 | Listed for sale | $879,000+204.9%$209/sqft |
Source: | ||
| 11/15/2001 | Sold | $288,300$69/sqft |
Source: Public Record Report a problem | ||
Public tax history
| Year | Property taxes | Tax assessment |
|---|---|---|
| 2024 | $8,550 | $311,900 +4.2% |
| 2023 | -- | $299,200 +10% |
| 2022 | -- | $271,900 +0.9% |
Find assessor info on the county website
Neighborhood: 48438
Nearby schools
GreatSchools rating
- NAReid Elementary SchoolGrades: PK-1Distance: 1.7 mi
- 5/10Goodrich Middle SchoolGrades: 6-8Distance: 2.4 mi
- 9/10Goodrich High SchoolGrades: 9-12Distance: 1.8 mi
Get a cash offer in 3 minutes
Find out how much your home could sell for in as little as 3 minutes with a no-obligation cash offer.
Estimated market value$868,700
Get a cash offer in 3 minutes
Find out how much your home could sell for in as little as 3 minutes with a no-obligation cash offer.
Estimated market value
$868,700

