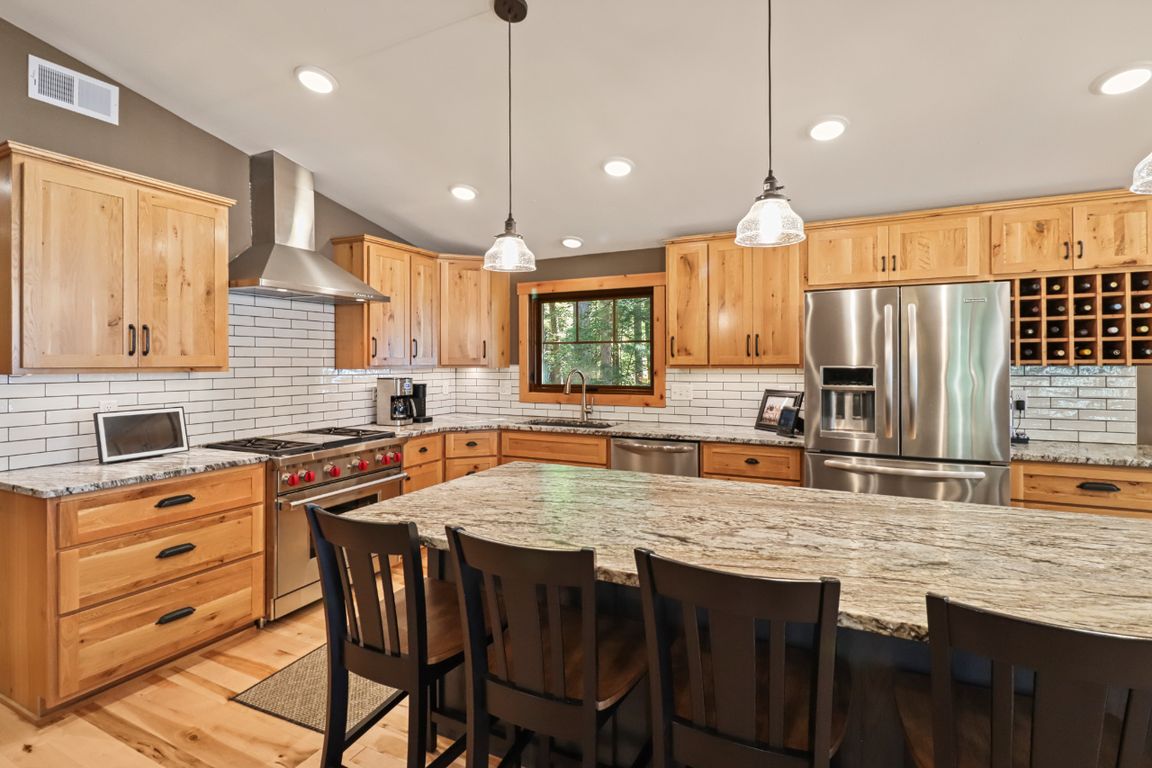
For sale
$2,145,000
3beds
2,779sqft
9317 Timberline Dr, Minocqua, WI 54548
3beds
2,779sqft
Single family residence
Built in 1978
0.97 Acres
Attached garage
$772 price/sqft
What's special
Gas fireplaceParty dockLarge family roomLake viewsMajestic southerly lake viewsRipple sand swimming frontageSpacious kitchen with island
Minocqua lake home designed for entertaining! Completely remodeled main level, open-concept plan features a cozy gas fireplace, wall of windows with patio doors that frame majestic Southerly lake views, a spacious kitchen with island, custom white oak cabinetry, and generous suede finished granite countertops. Main-level primary suite includes a walk-in shower ...
- 65 days |
- 1,535 |
- 33 |
Source: GNMLS,MLS#: 214293
Travel times
Living Room
Kitchen
Dining Room
Zillow last checked: 8 hours ago
Listing updated: September 17, 2025 at 10:19am
Listed by:
ANDREW GEE 715-892-3344,
FIRST WEBER - MINOCQUA
Source: GNMLS,MLS#: 214293
Facts & features
Interior
Bedrooms & bathrooms
- Bedrooms: 3
- Bathrooms: 3
- Full bathrooms: 2
- 1/2 bathrooms: 1
Primary bedroom
- Level: First
- Dimensions: 17x16
Bedroom
- Level: Basement
- Dimensions: 13x12
Bedroom
- Level: Basement
- Dimensions: 13x12
Bathroom
- Level: Basement
Bathroom
- Level: First
Bathroom
- Level: First
Dining room
- Level: First
- Dimensions: 12x10
Entry foyer
- Level: First
- Dimensions: 14x8
Family room
- Level: Basement
- Dimensions: 28x19
Kitchen
- Level: First
- Dimensions: 16x12
Laundry
- Level: Basement
- Dimensions: 13x7
Living room
- Level: First
- Dimensions: 28x17
Utility room
- Level: Basement
- Dimensions: 13x7
Heating
- Baseboard, Forced Air, Hot Water, Natural Gas, Radiant Floor, Radiant, Zoned
Cooling
- Central Air
Appliances
- Included: Dryer, Dishwasher, Gas Oven, Gas Range, Gas Water Heater, Microwave, Refrigerator, Range Hood, Washer
- Laundry: Washer Hookup, In Basement
Features
- Ceiling Fan(s), Cathedral Ceiling(s), High Ceilings, Hot Tub/Spa, Bath in Primary Bedroom, Pantry, Cable TV, Vaulted Ceiling(s), Walk-In Closet(s)
- Flooring: Carpet, Ceramic Tile, Wood
- Basement: Daylight,Exterior Entry,Egress Windows,Full,Finished,Interior Entry,Walk-Out Access
- Number of fireplaces: 2
- Fireplace features: Gas, Multiple, Wood Burning
Interior area
- Total structure area: 2,779
- Total interior livable area: 2,779 sqft
- Finished area above ground: 1,522
- Finished area below ground: 1,257
Video & virtual tour
Property
Parking
- Parking features: Attached, Detached, Four Car Garage, Four or more Spaces, Garage, Heated Garage, Storage
- Has attached garage: Yes
- Has uncovered spaces: Yes
Features
- Patio & porch: Deck, Open, Patio
- Exterior features: Dock, Sprinkler/Irrigation, Landscaping, Patio, Paved Driveway
- Has spa: Yes
- Spa features: Hot Tub
- Has view: Yes
- View description: Water
- Has water view: Yes
- Water view: Water
- Waterfront features: Shoreline - Sand, Lake Front
- Body of water: MINOCQUA
- Frontage type: Lakefront
- Frontage length: 150,150
Lot
- Size: 0.97 Acres
- Dimensions: 150 x 284
- Features: Dead End, Lake Front, Views
Details
- Additional structures: Garage(s)
- Parcel number: 0160153100000
- Zoning description: Residential
Construction
Type & style
- Home type: SingleFamily
- Architectural style: Raised Ranch
- Property subtype: Single Family Residence
Materials
- Cedar, Modular/Prefab
- Foundation: Block
- Roof: Composition,Shingle
Condition
- Year built: 1978
Details
- Builder name: Waldman
Utilities & green energy
- Electric: Circuit Breakers
- Sewer: County Septic Maintenance Program - Yes, Conventional Sewer
- Water: Drilled Well
- Utilities for property: Cable Available, Underground Utilities
Community & HOA
Community
- Features: Shopping
- Subdivision: Edgewater Pines
Location
- Region: Minocqua
Financial & listing details
- Price per square foot: $772/sqft
- Tax assessed value: $749,400
- Annual tax amount: $6,680
- Date on market: 9/15/2025
- Ownership: Trust
- Road surface type: Paved