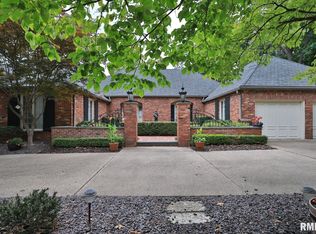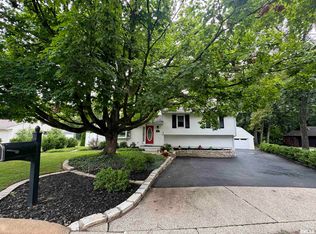Sold for $405,000
$405,000
9318 N Picture Ridge Rd, Peoria, IL 61615
4beds
3,986sqft
Single Family Residence, Residential
Built in 1956
2.26 Acres Lot
$473,400 Zestimate®
$102/sqft
$3,932 Estimated rent
Home value
$473,400
$426,000 - $530,000
$3,932/mo
Zestimate® history
Loading...
Owner options
Explore your selling options
What's special
Feel of country living in the city! Expansive river views throughout this sprawling Mid Century ranch on Picture Ridge Road! Updated and expanded in 2000 – including a new 50 year roof. Tucked away on a dead end with peace and tranquility on a 2.26 acre lot. Over 5300 finished sq ft of living space. 4 bedrooms, 4.5 baths, updated kitchen with Roecker cabinetry. 2 master suites. Main floor laundry. Oversized 2 car garage. Incredible river views from the formal dining room, kitchen and fireplaced living and family rooms. Walkout basement offers rec room with theatre lighting and screen, built in wet bar and full bath. Abundant storage space. HVAC in garage 2008, other A/C 2012, Water Heater 2019.
Zillow last checked: 8 hours ago
Listing updated: July 17, 2023 at 01:01pm
Listed by:
Marilyn R Kohn Pref:309-692-7272,
RE/MAX Traders Unlimited
Bought with:
Mark R Monge, 475100001
Jim Maloof Realty, Inc.
Source: RMLS Alliance,MLS#: PA1233703 Originating MLS: Peoria Area Association of Realtors
Originating MLS: Peoria Area Association of Realtors

Facts & features
Interior
Bedrooms & bathrooms
- Bedrooms: 4
- Bathrooms: 5
- Full bathrooms: 4
- 1/2 bathrooms: 1
Bedroom 1
- Level: Main
- Dimensions: 23ft 0in x 22ft 0in
Bedroom 2
- Level: Main
- Dimensions: 14ft 0in x 14ft 0in
Bedroom 3
- Level: Main
- Dimensions: 15ft 0in x 10ft 0in
Bedroom 4
- Level: Main
- Dimensions: 10ft 0in x 12ft 0in
Other
- Level: Main
- Dimensions: 15ft 0in x 18ft 0in
Other
- Level: Main
- Dimensions: 11ft 0in x 6ft 0in
Other
- Level: Main
- Dimensions: 10ft 0in x 8ft 0in
Other
- Area: 700
Additional room
- Description: Foyer
- Level: Main
- Dimensions: 6ft 0in x 5ft 0in
Family room
- Level: Main
- Dimensions: 14ft 0in x 24ft 0in
Kitchen
- Level: Main
- Dimensions: 29ft 0in x 11ft 0in
Laundry
- Level: Main
- Dimensions: 15ft 0in x 6ft 0in
Living room
- Level: Main
- Dimensions: 19ft 0in x 16ft 0in
Main level
- Area: 3286
Recreation room
- Level: Basement
- Dimensions: 24ft 0in x 25ft 0in
Heating
- Forced Air
Cooling
- Zoned, Central Air
Appliances
- Included: Dishwasher, Dryer, Range Hood, Microwave, Range, Refrigerator, Washer, Water Softener Owned
Features
- Bar, Solid Surface Counter
- Basement: Finished,Partial
- Number of fireplaces: 2
- Fireplace features: Family Room, Gas Log, Living Room
Interior area
- Total structure area: 3,286
- Total interior livable area: 3,986 sqft
Property
Parking
- Total spaces: 2
- Parking features: Attached
- Attached garage spaces: 2
- Details: Number Of Garage Remotes: 1
Features
- Patio & porch: Deck, Patio, Porch
- Has spa: Yes
- Spa features: Heated
- Has view: Yes
- View description: River
- Has water view: Yes
- Water view: River
Lot
- Size: 2.26 Acres
- Dimensions: 2.26 Acres
- Features: Ravine, Wooded
Details
- Parcel number: 0933453016
Construction
Type & style
- Home type: SingleFamily
- Architectural style: Ranch
- Property subtype: Single Family Residence, Residential
Materials
- Brick
- Roof: Shingle
Condition
- New construction: No
- Year built: 1956
Utilities & green energy
- Sewer: Septic Tank
- Water: Public
Community & neighborhood
Location
- Region: Peoria
- Subdivision: Picture Ridge
Other
Other facts
- Road surface type: Paved
Price history
| Date | Event | Price |
|---|---|---|
| 7/17/2023 | Sold | $405,000-12.9%$102/sqft |
Source: | ||
| 5/30/2023 | Contingent | $465,000$117/sqft |
Source: | ||
| 4/26/2023 | Price change | $465,000-6.9%$117/sqft |
Source: | ||
| 3/27/2023 | Price change | $499,500-4.8%$125/sqft |
Source: | ||
| 2/10/2023 | Price change | $524,500-8.7%$132/sqft |
Source: | ||
Public tax history
| Year | Property taxes | Tax assessment |
|---|---|---|
| 2024 | $12,552 +5.3% | $146,770 +9% |
| 2023 | $11,916 -24.3% | $134,650 -20.4% |
| 2022 | $15,744 +2.1% | $169,220 +5% |
Find assessor info on the county website
Neighborhood: 61615
Nearby schools
GreatSchools rating
- 5/10Kellar Primary SchoolGrades: K-4Distance: 2.5 mi
- 4/10Charles A Lindbergh Middle SchoolGrades: 5-8Distance: 2.6 mi
- 5/10Richwoods High SchoolGrades: 9-12Distance: 2.8 mi
Schools provided by the listing agent
- Elementary: Kellar
- Middle: Liberty Leadership Middle School
- High: Richwoods
Source: RMLS Alliance. This data may not be complete. We recommend contacting the local school district to confirm school assignments for this home.

Get pre-qualified for a loan
At Zillow Home Loans, we can pre-qualify you in as little as 5 minutes with no impact to your credit score.An equal housing lender. NMLS #10287.

