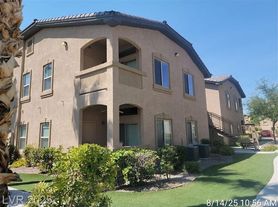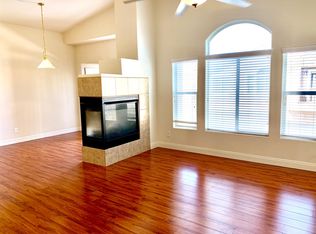Welcome to this spacious and well-maintained 2-bedroom, 2.5 bath townhome, located in a gated, Southwest Vegas neighborhood. Offering 1167 sq. ft. of comfortable living space, this home is perfect for those seeking a convenient and move-in-ready rental; Key features include: manmade wood flooring 1st floor with plush carpet throughout 2nd; Open Floor Plan with natural light and ample living space; Living room with ceiling fan and light; Kitchen with breakfast bar, walk in pantry, refrigerator and microwave; 2nd floor In-unit Washer/Dryer for added convenience; Guest bedroom with ceiling fan and light, cable outlet, and full bath and walk in closet; Primary suite with ceiling fan, light, cable outlet, walk in closet, double sink and tub/shower combo; 1-Car Attached Garage with automatic door, providing easy entry into the home; Community features a pool, spa, playground, park, BBQ area, convenient access to the 215 and I-15 and much more!
Townhouse for rent
$1,600/mo
9318 Square Dance Pl UNIT 102, Las Vegas, NV 89178
2beds
1,167sqft
Price may not include required fees and charges.
Townhouse
Available now
Cats, small dogs OK
-- A/C
In unit laundry
-- Parking
-- Heating
What's special
Bbq areaNatural lightKitchen with breakfast barOpen floor planManmade wood flooringPlush carpet
- 41 days |
- -- |
- -- |
Travel times
Renting now? Get $1,000 closer to owning
Unlock a $400 renter bonus, plus up to a $600 savings match when you open a Foyer+ account.
Offers by Foyer; terms for both apply. Details on landing page.
Facts & features
Interior
Bedrooms & bathrooms
- Bedrooms: 2
- Bathrooms: 3
- Full bathrooms: 2
- 1/2 bathrooms: 1
Appliances
- Included: Dishwasher, Dryer, Microwave, Range, Refrigerator, Washer
- Laundry: In Unit
Interior area
- Total interior livable area: 1,167 sqft
Property
Parking
- Details: Contact manager
Features
- Exterior features: Barbecue, Community Guest Parking, Convenient To The I-15, Convenient To The Southern 215, Convenient to Shopping and Restaurants
Details
- Parcel number: 17620713146
Construction
Type & style
- Home type: Townhouse
- Property subtype: Townhouse
Building
Management
- Pets allowed: Yes
Community & HOA
Community
- Features: Playground, Pool
HOA
- Amenities included: Pool
Location
- Region: Las Vegas
Financial & listing details
- Lease term: Contact For Details
Price history
| Date | Event | Price |
|---|---|---|
| 9/25/2025 | Price change | $1,600-11.1%$1/sqft |
Source: Zillow Rentals | ||
| 8/26/2025 | Listed for rent | $1,800$2/sqft |
Source: Zillow Rentals | ||
| 4/5/2025 | Listing removed | $1,800$2/sqft |
Source: Zillow Rentals | ||
| 4/1/2025 | Listed for rent | $1,800$2/sqft |
Source: Zillow Rentals | ||
| 3/25/2025 | Listing removed | $1,800$2/sqft |
Source: Zillow Rentals | ||

