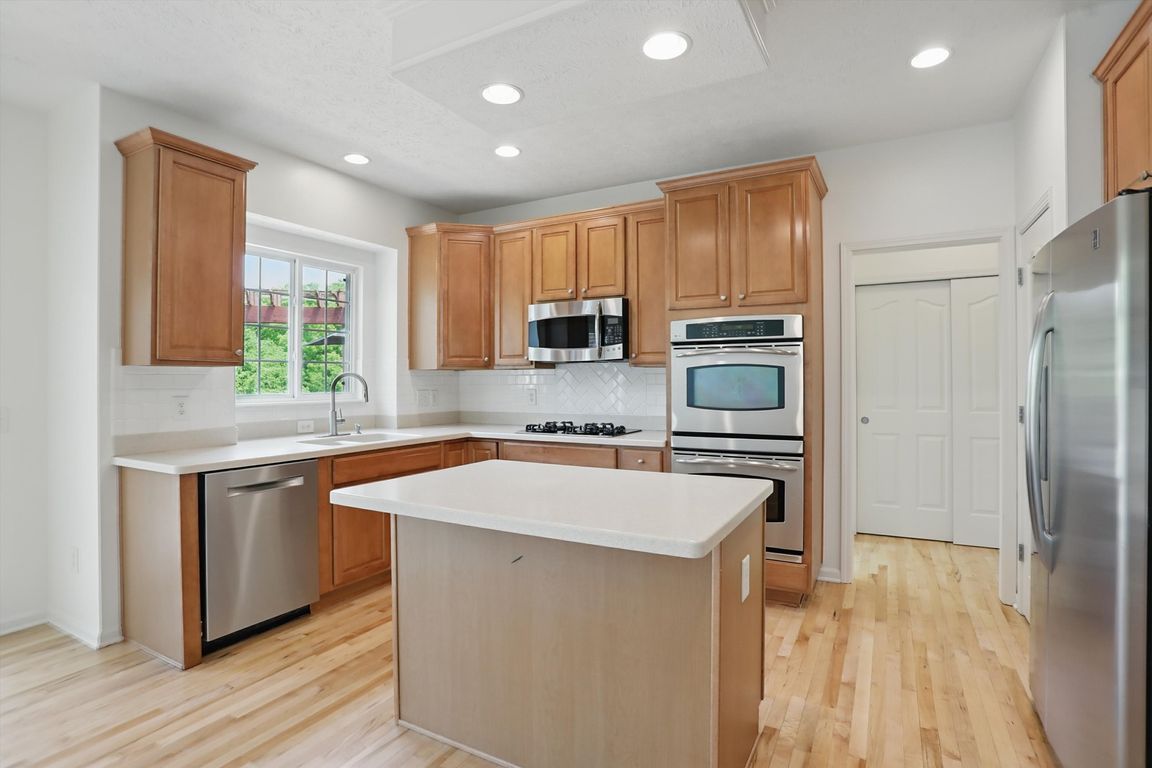
Pending
$740,000
4beds
4,636sqft
9318 Windrift Way, Zionsville, IN 46077
4beds
4,636sqft
Residential, single family residence
Built in 2006
0.37 Acres
3 Attached garage spaces
$160 price/sqft
$800 annually HOA fee
What's special
Theater roomGas fireplaceSerene primary suiteGenerous storageFormal dining roomFrench doorsBacking to green space
Move right into this gracious 4-bedroom, 2.5-bath home, nestled in highly-sought-after Cobblestone Lakes. A grand two-story foyer, with newly-refinished hardwood floors, wainscoting, and fresh paint, sets the home's welcoming tone, which continues throughout. The main level features a private home office with French doors, formal dining room, separate sunroom, and an ...
- 58 days
- on Zillow |
- 1,871 |
- 54 |
Source: MIBOR as distributed by MLS GRID,MLS#: 22033665
Travel times
Kitchen
Family Room
Primary Bedroom
Zillow last checked: 7 hours ago
Listing updated: August 07, 2025 at 08:08am
Listing Provided by:
Laura Heigl 317-525-2272,
CENTURY 21 Scheetz,
Christine Scarchilli
Source: MIBOR as distributed by MLS GRID,MLS#: 22033665
Facts & features
Interior
Bedrooms & bathrooms
- Bedrooms: 4
- Bathrooms: 3
- Full bathrooms: 2
- 1/2 bathrooms: 1
- Main level bathrooms: 1
Primary bedroom
- Level: Upper
- Area: 288 Square Feet
- Dimensions: 18x16
Bedroom 2
- Level: Upper
- Area: 154 Square Feet
- Dimensions: 11x14
Bedroom 3
- Level: Upper
- Area: 210 Square Feet
- Dimensions: 15x14
Bedroom 4
- Level: Upper
- Area: 132 Square Feet
- Dimensions: 11x12
Breakfast room
- Level: Main
- Area: 72 Square Feet
- Dimensions: 9x8
Dining room
- Level: Main
- Area: 143 Square Feet
- Dimensions: 11x13
Foyer
- Level: Main
- Area: 54 Square Feet
- Dimensions: 9x6
Great room
- Level: Main
- Area: 352 Square Feet
- Dimensions: 16x22
Other
- Features: Other
- Level: Basement
- Area: 300 Square Feet
- Dimensions: 20x15
Kitchen
- Level: Main
- Area: 144 Square Feet
- Dimensions: 9x16
Laundry
- Level: Main
- Area: 60 Square Feet
- Dimensions: 6x10
Office
- Features: Tile-Ceramic
- Level: Main
- Area: 169 Square Feet
- Dimensions: 13x13
Play room
- Features: Other
- Level: Basement
- Area: 754 Square Feet
- Dimensions: 29x26
Sun room
- Features: Tile-Ceramic
- Level: Main
- Area: 169 Square Feet
- Dimensions: 13x13
Utility room
- Features: Other
- Level: Basement
- Area: 510 Square Feet
- Dimensions: 34x15
Heating
- Forced Air, Natural Gas
Cooling
- Central Air
Appliances
- Included: Gas Cooktop, Dishwasher, Dryer, Disposal, Gas Water Heater, MicroHood, Double Oven, Refrigerator, Washer, Water Softener Owned
- Laundry: Connections All, Laundry Room, Main Level
Features
- Attic Access, Breakfast Bar, Vaulted Ceiling(s), Kitchen Island, Entrance Foyer, Hardwood Floors, High Speed Internet, Pantry, Walk-In Closet(s), Wet Bar
- Flooring: Hardwood
- Windows: Wood Work Painted
- Basement: Ceiling - 9+ feet,Egress Window(s),Full,Partially Finished,Roughed In
- Attic: Access Only
- Number of fireplaces: 1
- Fireplace features: Family Room, Gas Starter
Interior area
- Total structure area: 4,636
- Total interior livable area: 4,636 sqft
- Finished area below ground: 1,290
Video & virtual tour
Property
Parking
- Total spaces: 3
- Parking features: Attached, Garage Door Opener, Heated Garage, Garage Faces Side
- Attached garage spaces: 3
- Details: Garage Parking Other(Finished Garage)
Features
- Levels: Two
- Stories: 2
- Patio & porch: Deck, Porch
Lot
- Size: 0.37 Acres
- Features: On Trail, Sidewalks, Street Lights
Details
- Parcel number: 060827000001120006
- Special conditions: Sales Disclosure Supplements
- Horse amenities: None
Construction
Type & style
- Home type: SingleFamily
- Architectural style: Traditional
- Property subtype: Residential, Single Family Residence
Materials
- Brick, Cement Siding
- Foundation: Concrete Perimeter
Condition
- New construction: No
- Year built: 2006
Details
- Builder name: Pulte Homes
Utilities & green energy
- Water: Public
Community & HOA
Community
- Subdivision: Cobblestone Lake
HOA
- Has HOA: Yes
- Amenities included: Jogging Path, Park, Playground, Pool, Tennis Court(s)
- Services included: Association Home Owners, Entrance Common, Maintenance, ParkPlayground, Tennis Court(s)
- HOA fee: $800 annually
- HOA phone: 317-541-0000
Location
- Region: Zionsville
Financial & listing details
- Price per square foot: $160/sqft
- Tax assessed value: $601,300
- Annual tax amount: $6,846
- Date on market: 6/12/2025