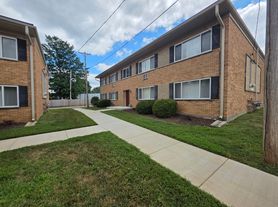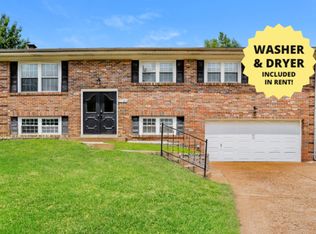Welcome to this cute 2-bedroom, 1.5-bath brick bungalow on a quiet street in the heart of Affton. Step inside to find a cozy living space with original hardwood floors, & built-in shelves on both sides of the brick, wood-burning fireplace. The family room opens into the dining room & the kitchen is to the left. The original hardwood floors flow throughout the hallway & into both bedrooms. The bathroom features brand new vinyl flooring, a new toilet, a new vanity, and new white ceramic walls. The kitchen has ample storage space, a pantry, an electric range, a refrigerator, and a dishwasher, making meal prep a breeze. Stay comfortable year-round with a new air conditioning and forced air heating system. Don't forget about the unique sunroom that's just off the kitchen & overlooking the large level fenced backyard. The full basement provides ample storage options. The property is freshly painted and updated lower-level half bath. The spacious 1-car attached garage, perfect for parking or extra storage. Great location close to schools, parks, restaurants & local amenities like 9-Mile Garden, Grant's Farm, Grant's Trail, the Library, & more! Agent owned. Managed by a LOCAL owner, who is very responsive and has pride in ownership. Only small pets will be accepted with an extra rent $25/mo and $500 non-refundable pet fee per pet.
House for rent
$1,575/mo
9319 Aster Ave, Saint Louis, MO 63123
2beds
1,044sqft
Price may not include required fees and charges.
Singlefamily
Available now
No pets
Central air, electric
-- Laundry
1 Attached garage space parking
Natural gas, forced air, fireplace
What's special
Brick wood-burning fireplaceUpdated lower-level half bathLarge level fenced backyardQuiet streetCozy living spaceBuilt-in shelvesOriginal hardwood floors
- 3 days
- on Zillow |
- -- |
- -- |
Travel times
Renting now? Get $1,000 closer to owning
Unlock a $400 renter bonus, plus up to a $600 savings match when you open a Foyer+ account.
Offers by Foyer; terms for both apply. Details on landing page.
Facts & features
Interior
Bedrooms & bathrooms
- Bedrooms: 2
- Bathrooms: 2
- Full bathrooms: 1
- 1/2 bathrooms: 1
Heating
- Natural Gas, Forced Air, Fireplace
Cooling
- Central Air, Electric
Appliances
- Included: Dishwasher, Oven, Range, Stove
Features
- Bookcases
- Flooring: Hardwood
- Has basement: Yes
- Has fireplace: Yes
Interior area
- Total interior livable area: 1,044 sqft
Property
Parking
- Total spaces: 1
- Parking features: Attached, Garage, Covered
- Has attached garage: Yes
- Details: Contact manager
Features
- Exterior features: Architecture Style: Ranch Rambler, Bookcases, Family Room, Garage, Gas Water Heater, Heating system: Forced Air, Heating: Gas, Insurance included in rent, Level, Lot Features: Level, Pets - No, Taxes included in rent, Water Heater, Wood Burning
Details
- Parcel number: 26J540312
Construction
Type & style
- Home type: SingleFamily
- Architectural style: RanchRambler
- Property subtype: SingleFamily
Condition
- Year built: 1955
Community & HOA
Location
- Region: Saint Louis
Financial & listing details
- Lease term: 12 Months
Price history
| Date | Event | Price |
|---|---|---|
| 10/1/2025 | Listed for rent | $1,575-1.6%$2/sqft |
Source: MARIS #25066649 | ||
| 9/15/2025 | Listing removed | $1,600$2/sqft |
Source: MARIS #25048764 | ||
| 7/29/2025 | Listed for rent | $1,600$2/sqft |
Source: MARIS #25048764 | ||
| 6/30/2025 | Sold | -- |
Source: | ||
| 5/11/2025 | Pending sale | $160,000$153/sqft |
Source: | ||

