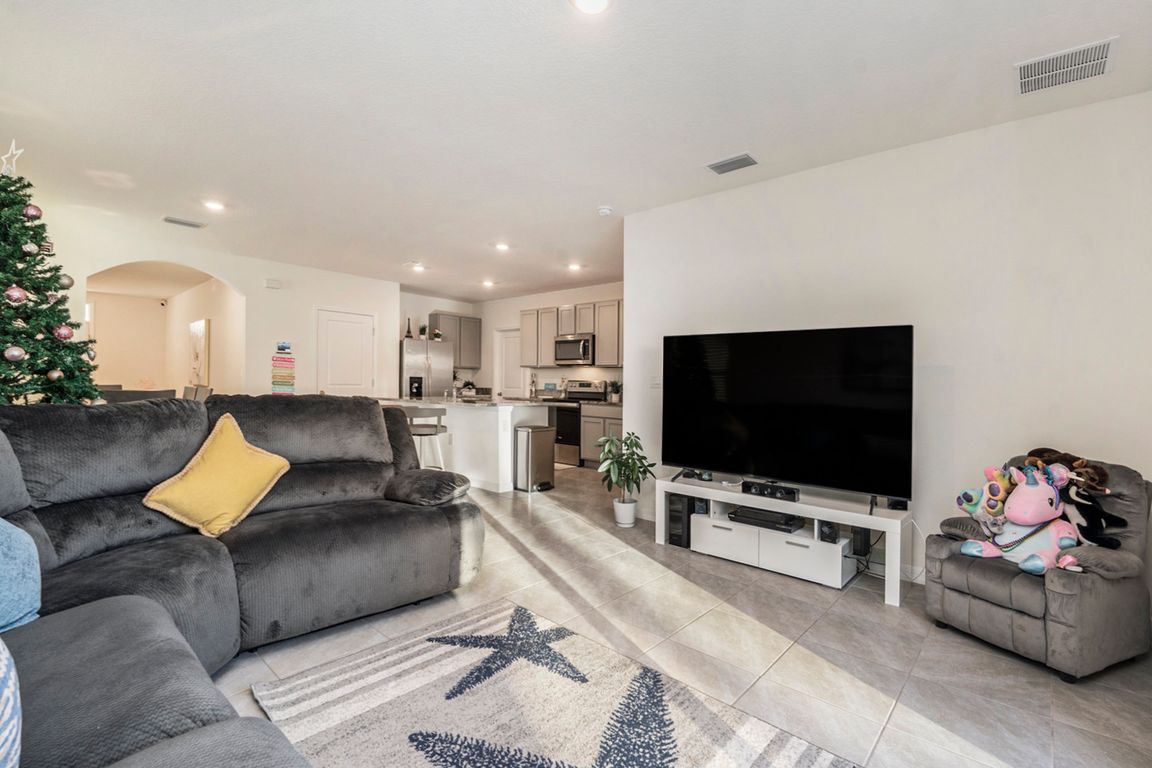
For sale
$469,900
5beds
2,447sqft
9319 Forge Breeze Loop, Wesley Chapel, FL 33545
5beds
2,447sqft
Single family residence
Built in 2023
4,896 sqft
2 Attached garage spaces
$192 price/sqft
$82 monthly HOA fee
What's special
Large open-concept floor planVersatile flex roomLarge kitchen island
CRYSTAL LAGOON RENTAL! Welcome to your new home in the highly sought-after community of Epperson Ranch! This stunning 2-story, all-concrete block constructed home offers 5 bedrooms, 3 bathrooms, and a spacious 2,447 sqft of living space. The large open-concept floor plan is perfect for modern living, with the kitchen seamlessly overlooking ...
- 1 day |
- 210 |
- 5 |
Source: Stellar MLS,MLS#: TB8450383 Originating MLS: Suncoast Tampa
Originating MLS: Suncoast Tampa
Travel times
Living Room
Primary Bedroom
Dining Room
Zillow last checked: 8 hours ago
Listing updated: 15 hours ago
Listing Provided by:
Vioma Lorenzo 813-841-8049,
DALTON WADE INC 888-668-8283,
Alexandra Alvarez 813-701-4450,
DALTON WADE INC
Source: Stellar MLS,MLS#: TB8450383 Originating MLS: Suncoast Tampa
Originating MLS: Suncoast Tampa

Facts & features
Interior
Bedrooms & bathrooms
- Bedrooms: 5
- Bathrooms: 3
- Full bathrooms: 3
Primary bedroom
- Features: Walk-In Closet(s)
- Level: Second
- Area: 216 Square Feet
- Dimensions: 18x12
Bedroom 2
- Features: Built-in Closet
- Level: First
- Area: 130 Square Feet
- Dimensions: 13x10
Bedroom 3
- Features: Built-in Closet
- Level: Second
- Area: 121 Square Feet
- Dimensions: 11x11
Bedroom 4
- Features: Built-in Closet
- Level: Second
- Area: 121 Square Feet
- Dimensions: 11x11
Bedroom 5
- Features: Built-in Closet
- Level: Second
- Area: 121 Square Feet
- Dimensions: 11x11
Dining room
- Level: First
- Area: 165 Square Feet
- Dimensions: 11x15
Great room
- Level: First
- Area: 154 Square Feet
- Dimensions: 14x11
Kitchen
- Level: First
- Area: 154 Square Feet
- Dimensions: 11x14
Loft
- Level: Second
- Area: 117 Square Feet
- Dimensions: 13x9
Heating
- Central, Heat Pump
Cooling
- Central Air
Appliances
- Included: Dishwasher, Dryer, Microwave, Range, Refrigerator, Washer
- Laundry: Upper Level
Features
- Ceiling Fan(s), Open Floorplan, PrimaryBedroom Upstairs, Stone Counters, Thermostat
- Flooring: Carpet, Ceramic Tile
- Windows: Blinds, Low Emissivity Windows
- Has fireplace: No
Interior area
- Total structure area: 2,882
- Total interior livable area: 2,447 sqft
Video & virtual tour
Property
Parking
- Total spaces: 2
- Parking features: Garage - Attached
- Attached garage spaces: 2
Features
- Levels: Two
- Stories: 2
- Exterior features: Irrigation System
- Pool features: Other
Lot
- Size: 4,896 Square Feet
- Features: In County, Landscaped, Sidewalk
- Residential vegetation: Trees/Landscaped
Details
- Parcel number: 2725200170000002920
- Zoning: MPUD
- Special conditions: None
Construction
Type & style
- Home type: SingleFamily
- Architectural style: Contemporary
- Property subtype: Single Family Residence
Materials
- Block, Stucco
- Foundation: Slab
- Roof: Shingle
Condition
- New construction: No
- Year built: 2023
Details
- Builder model: Robie
- Builder name: DR Horton
Utilities & green energy
- Sewer: Public Sewer
- Water: Public
- Utilities for property: Electricity Connected, Public, Underground Utilities
Community & HOA
Community
- Features: Deed Restrictions, Park, Playground, Pool
- Subdivision: EPPERSON RANCH
HOA
- Has HOA: Yes
- Amenities included: Park, Playground, Pool
- Services included: Cable TV, Internet
- HOA fee: $82 monthly
- HOA name: Colette Fuller
- HOA phone: 813-565-4663
- Pet fee: $0 monthly
Location
- Region: Wesley Chapel
Financial & listing details
- Price per square foot: $192/sqft
- Annual tax amount: $7,227
- Date on market: 11/24/2025
- Cumulative days on market: 1 day
- Listing terms: Cash,Conventional,FHA,VA Loan
- Ownership: Fee Simple
- Total actual rent: 0
- Electric utility on property: Yes
- Road surface type: Paved