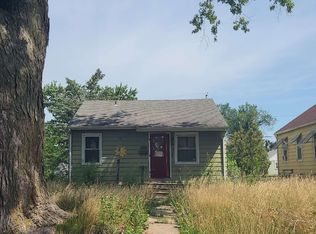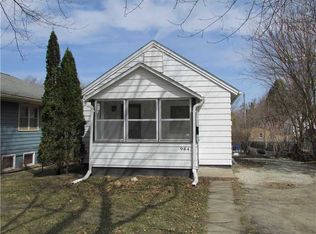Sold for $166,500 on 10/15/24
$166,500
932 21st Ave SW, Cedar Rapids, IA 52404
3beds
1,952sqft
Single Family Residence
Built in 1951
5,619.24 Square Feet Lot
$169,400 Zestimate®
$85/sqft
$1,584 Estimated rent
Home value
$169,400
$158,000 - $183,000
$1,584/mo
Zestimate® history
Loading...
Owner options
Explore your selling options
What's special
This updated and move-in-ready home features a modern and comfortable aesthetic, a finished basement ready for entertaining, and a fully fenced-in backyard offering plenty of privacy! Recent upgrades include: vinyl flooring, gutters, kitchen range and dishwasher, and kitchen countertops. A generous carpet allowance is being offered to leave space for the next homeowner's own touches. Included are Smart Home features such as a Vivint Security System and Smart Thermostat accessible from a smart phone. Located a short distance from both Interstate 380 and Downtown Cedar Rapids, there are many nearby entertainment and shopping options. You have to see this one for yourself!
Zillow last checked: 8 hours ago
Listing updated: October 17, 2024 at 12:26pm
Listed by:
Daniel Sanford 319-899-1422,
Inspirational Realty and Renovation
Bought with:
Daniel Sanford
Inspirational Realty and Renovation
Source: CRAAR, CDRMLS,MLS#: 2406177 Originating MLS: Cedar Rapids Area Association Of Realtors
Originating MLS: Cedar Rapids Area Association Of Realtors
Facts & features
Interior
Bedrooms & bathrooms
- Bedrooms: 3
- Bathrooms: 2
- Full bathrooms: 1
- 1/2 bathrooms: 1
Other
- Level: First
Heating
- Gas
Cooling
- Central Air
Appliances
- Included: Dryer, Dishwasher, Disposal, Gas Water Heater, Microwave, Range, Refrigerator, Washer
Features
- Main Level Primary
- Basement: Walk-Out Access
Interior area
- Total interior livable area: 1,952 sqft
- Finished area above ground: 1,184
- Finished area below ground: 768
Property
Parking
- Parking features: Off Street, On Street
- Has uncovered spaces: Yes
Features
- Levels: Two
- Stories: 2
- Patio & porch: Patio
- Exterior features: Fence
Lot
- Size: 5,619 sqft
- Dimensions: 5600
Details
- Additional structures: Shed(s)
- Parcel number: 143215401200000
Construction
Type & style
- Home type: SingleFamily
- Architectural style: Two Story
- Property subtype: Single Family Residence
Materials
- Composite Siding, Frame
- Foundation: Block
Condition
- New construction: No
- Year built: 1951
Utilities & green energy
- Sewer: Public Sewer
- Water: Public
- Utilities for property: Cable Connected
Community & neighborhood
Security
- Security features: Security System
Location
- Region: Cedar Rapids
Other
Other facts
- Listing terms: Cash,Conventional,FHA,VA Loan
Price history
| Date | Event | Price |
|---|---|---|
| 10/15/2024 | Sold | $166,500-1.5%$85/sqft |
Source: | ||
| 9/14/2024 | Pending sale | $169,000$87/sqft |
Source: | ||
| 9/6/2024 | Listed for sale | $169,000+11.2%$87/sqft |
Source: | ||
| 10/26/2022 | Sold | $152,000+1.3%$78/sqft |
Source: | ||
| 9/11/2022 | Pending sale | $150,000$77/sqft |
Source: | ||
Public tax history
| Year | Property taxes | Tax assessment |
|---|---|---|
| 2024 | $2,380 +3.3% | $145,000 |
| 2023 | $2,304 +14.1% | $145,000 +22.8% |
| 2022 | $2,020 +0.6% | $118,100 +10.9% |
Find assessor info on the county website
Neighborhood: 52404
Nearby schools
GreatSchools rating
- 2/10Wilson Elementary SchoolGrades: K-5Distance: 0.9 mi
- 2/10Wilson Middle SchoolGrades: 6-8Distance: 0.8 mi
- 1/10Thomas Jefferson High SchoolGrades: 9-12Distance: 1 mi
Schools provided by the listing agent
- Elementary: Grant
- Middle: Wilson
- High: Jefferson
Source: CRAAR, CDRMLS. This data may not be complete. We recommend contacting the local school district to confirm school assignments for this home.

Get pre-qualified for a loan
At Zillow Home Loans, we can pre-qualify you in as little as 5 minutes with no impact to your credit score.An equal housing lender. NMLS #10287.
Sell for more on Zillow
Get a free Zillow Showcase℠ listing and you could sell for .
$169,400
2% more+ $3,388
With Zillow Showcase(estimated)
$172,788
