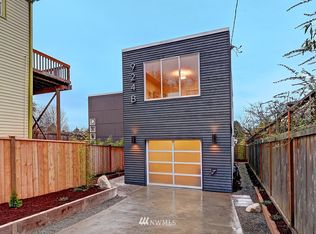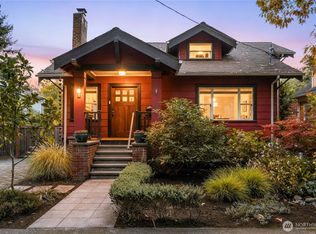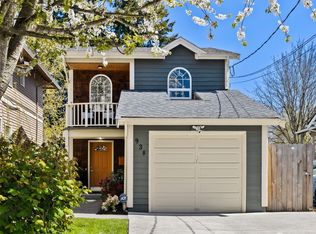Sold
Listed by:
Daniel L Sanchez,
Portico Real Estate
Bought with: Windermere RE/Capitol Hill,Inc
$1,605,000
932 25th Avenue, Seattle, WA 98122
5beds
2,580sqft
Single Family Residence
Built in 1908
5,693.29 Square Feet Lot
$1,587,600 Zestimate®
$622/sqft
$6,461 Estimated rent
Home value
$1,587,600
$1.46M - $1.73M
$6,461/mo
Zestimate® history
Loading...
Owner options
Explore your selling options
What's special
Beautifully restored 1908 Four Square Craftsman blends timeless charm with modern ease. Don’t let the classic details fool you—all systems are modernized with newer electrical, copper plumbing, insulation earthquake proofing, etc. Rare upper-floor retreat with 3 bedrooms, 2 baths, extra living room, and W/D. Gleaming hardwoods, pocket doors, walk-in pantry, and two clawfoot tubs enhance the home's vintage charm. Basement includes a bonus area with separate entrance, kitchen, 3/4 bath, laundry room, and 500 SF of storage. Connected decks of the house overlook a fully fenced backyard and a large 2-car garage built to residential code standards for ADU potential. A 10’x8’ automatic driveway gate for added security and privacy. A rare find
Zillow last checked: 8 hours ago
Listing updated: May 23, 2025 at 04:03am
Listed by:
Daniel L Sanchez,
Portico Real Estate
Bought with:
Erick R. Hazelton, 71967
Windermere RE/Capitol Hill,Inc
Source: NWMLS,MLS#: 2345246
Facts & features
Interior
Bedrooms & bathrooms
- Bedrooms: 5
- Bathrooms: 5
- Full bathrooms: 3
- 3/4 bathrooms: 1
- Main level bathrooms: 1
- Main level bedrooms: 1
Bedroom
- Level: Main
Bathroom three quarter
- Level: Lower
Bathroom full
- Level: Main
Bonus room
- Level: Lower
Dining room
- Level: Main
Kitchen with eating space
- Level: Main
Kitchen without eating space
- Level: Lower
Living room
- Level: Main
Heating
- Forced Air
Cooling
- None
Appliances
- Included: Dishwasher(s), Double Oven, Dryer(s), Refrigerator(s), Stove(s)/Range(s), Washer(s)
Features
- Central Vacuum, Dining Room, High Tech Cabling, Walk-In Pantry
- Flooring: Hardwood
- Windows: Double Pane/Storm Window
- Basement: Finished
- Has fireplace: No
Interior area
- Total structure area: 2,580
- Total interior livable area: 2,580 sqft
Property
Parking
- Total spaces: 2
- Parking features: Detached Garage
- Garage spaces: 2
Features
- Levels: Two
- Stories: 2
- Patio & porch: Built-In Vacuum, Double Pane/Storm Window, Dining Room, High Tech Cabling, Walk-In Pantry
Lot
- Size: 5,693 sqft
Details
- Additional structures: ADU Beds: 1, ADU Baths: 1
- Parcel number: 7217401170
- Special conditions: Standard
Construction
Type & style
- Home type: SingleFamily
- Architectural style: Craftsman
- Property subtype: Single Family Residence
Materials
- Wood Siding
- Foundation: Poured Concrete
- Roof: Composition
Condition
- Good
- Year built: 1908
- Major remodel year: 1998
Utilities & green energy
- Sewer: Sewer Connected
- Water: Public
Community & neighborhood
Location
- Region: Seattle
- Subdivision: Central Area
Other
Other facts
- Listing terms: Cash Out,Conventional
- Cumulative days on market: 16 days
Price history
| Date | Event | Price |
|---|---|---|
| 4/22/2025 | Sold | $1,605,000+0.3%$622/sqft |
Source: | ||
| 4/2/2025 | Pending sale | $1,600,000$620/sqft |
Source: | ||
| 3/19/2025 | Listed for sale | $1,600,000+236.8%$620/sqft |
Source: | ||
| 2/17/2000 | Sold | $475,000$184/sqft |
Source: | ||
Public tax history
| Year | Property taxes | Tax assessment |
|---|---|---|
| 2024 | $12,286 +6.5% | $1,251,000 +4.8% |
| 2023 | $11,540 +5.8% | $1,194,000 -5.2% |
| 2022 | $10,910 +2.5% | $1,259,000 +11.2% |
Find assessor info on the county website
Neighborhood: Mann
Nearby schools
GreatSchools rating
- 8/10Madrona Elementary SchoolGrades: K-5Distance: 0.4 mi
- 7/10Edmonds S. Meany Middle SchoolGrades: 6-8Distance: 0.8 mi
- 8/10Garfield High SchoolGrades: 9-12Distance: 0.4 mi
Schools provided by the listing agent
- Elementary: Madrona Elementary
- Middle: Wash Mid
- High: Garfield High
Source: NWMLS. This data may not be complete. We recommend contacting the local school district to confirm school assignments for this home.

Get pre-qualified for a loan
At Zillow Home Loans, we can pre-qualify you in as little as 5 minutes with no impact to your credit score.An equal housing lender. NMLS #10287.
Sell for more on Zillow
Get a free Zillow Showcase℠ listing and you could sell for .
$1,587,600
2% more+ $31,752
With Zillow Showcase(estimated)
$1,619,352


