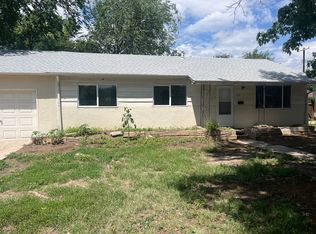Quiet town home that backs up to Valley Hi golf course. This wonderful town home is all one level, with 2 bedrooms and one bathrooms. Kitchen bar opens into the living room with a wood burning fireplace and walk out to the back deck and great views. With a one car garage, driveway and near by guest parking, guests won't have far to walk. About 1004 square feet.
Townhouse for rent
$1,295/mo
932 Azure Cir, Colorado Springs, CO 80910
2beds
1,004sqft
Price may not include required fees and charges.
Townhouse
Available now
No pets
-- A/C
In unit laundry
Attached garage parking
Fireplace
What's special
Great viewsAll one levelWood burning fireplace
- 4 days
- on Zillow |
- -- |
- -- |
Travel times
Renting now? Get $1,000 closer to owning
Unlock a $400 renter bonus, plus up to a $600 savings match when you open a Foyer+ account.
Offers by Foyer; terms for both apply. Details on landing page.
Facts & features
Interior
Bedrooms & bathrooms
- Bedrooms: 2
- Bathrooms: 1
- Full bathrooms: 1
Heating
- Fireplace
Appliances
- Included: Dishwasher, Disposal, Dryer, Range, Refrigerator, Washer
- Laundry: In Unit
Features
- Has fireplace: Yes
Interior area
- Total interior livable area: 1,004 sqft
Property
Parking
- Parking features: Attached
- Has attached garage: Yes
- Details: Contact manager
Features
- Exterior features: No Smoking, One Bathroom, One level, School District 02, Two Bedrooms
Details
- Parcel number: 6422107064
Construction
Type & style
- Home type: Townhouse
- Property subtype: Townhouse
Building
Management
- Pets allowed: No
Community & HOA
Location
- Region: Colorado Springs
Financial & listing details
- Lease term: Contact For Details
Price history
| Date | Event | Price |
|---|---|---|
| 10/2/2025 | Listed for rent | $1,295+26.3%$1/sqft |
Source: Zillow Rentals | ||
| 10/1/2025 | Listing removed | $250,000$249/sqft |
Source: | ||
| 8/5/2025 | Listed for sale | $250,000+140.4%$249/sqft |
Source: | ||
| 5/29/2019 | Listing removed | $1,025$1/sqft |
Source: Nester Property Management Corp. | ||
| 4/20/2019 | Listed for rent | $1,025+5.1%$1/sqft |
Source: Nester Property Management Corp. | ||

